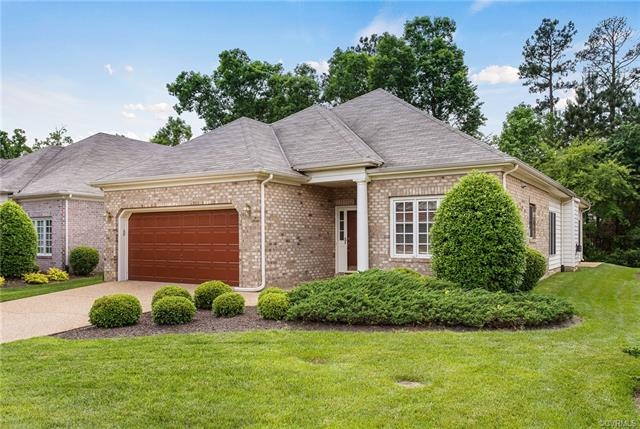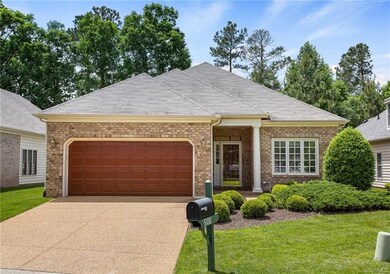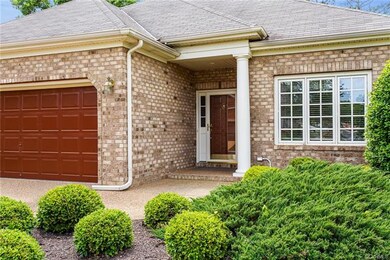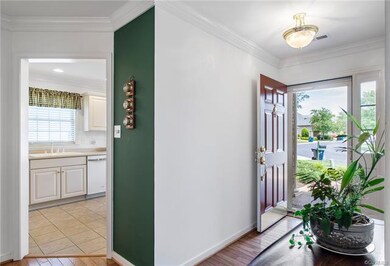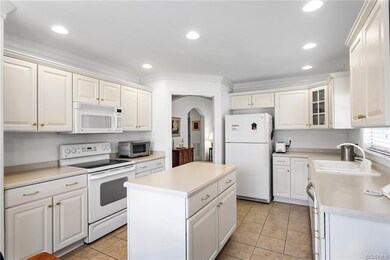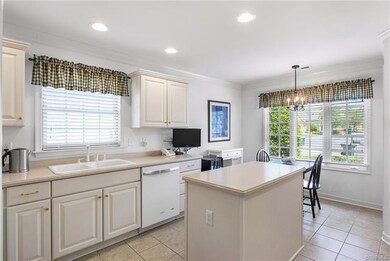
5100 Park Commons Loop Glen Allen, VA 23059
Twin Hickory NeighborhoodHighlights
- Fitness Center
- In Ground Pool
- Transitional Architecture
- Twin Hickory Elementary School Rated A-
- Clubhouse
- Wood Flooring
About This Home
As of July 2019Fantastic 1 level patio home located in the highly desirable Twin Hickory & Short Pump area. A rare chance to own a home under $400,000 in this sought after neighborhood. A special feature is this home is how it is situated on a private interior lot so you can enjoy barbecuing on your private patio off the sun room while listening to or watching the birds and not the traffic. The sun room has a bank of 4 windows seen from the large great room & flanked by a set double windows on the adjacent wall. The eat in kitchen features 2 member crown moulding, island, pantry, recessed can lights and corian countertops. The large great room features a dramatic vaulted ceiling with an open concept dining area adjacent to double windows and gas fireplace. The large master bedroom includes 2 member crown moulding, 2 generous walk-in closets. The 2 car garage also includes a convenient storage closet area. There is expansion capabilty on the 2nd floor with finished staircase and upstairs landing area. The den/office area could easily be converted to a 3rd bedroom if needed or just finish off the 2nd floor attic area. NOTE- Photos will be added as soon as possible.
Last Agent to Sell the Property
Joyner Fine Properties License #0225129808 Listed on: 05/09/2019

Property Details
Home Type
- Condominium
Est. Annual Taxes
- $3,223
Year Built
- Built in 2004
HOA Fees
- $275 Monthly HOA Fees
Parking
- 2 Car Attached Garage
- Oversized Parking
- Driveway
Home Design
- Transitional Architecture
- Patio Home
- Brick Exterior Construction
- Slab Foundation
- Frame Construction
- Composition Roof
- Vinyl Siding
Interior Spaces
- 1,984 Sq Ft Home
- 1-Story Property
- High Ceiling
- Gas Fireplace
Kitchen
- <<OvenToken>>
- <<microwave>>
- Dishwasher
- Disposal
- Instant Hot Water
Flooring
- Wood
- Carpet
- Ceramic Tile
- Vinyl
Bedrooms and Bathrooms
- 2 Bedrooms
- 2 Full Bathrooms
- <<bathWSpaHydroMassageTubToken>>
Outdoor Features
- In Ground Pool
- Patio
- Rear Porch
Schools
- Twin Hickory Elementary School
- Short Pump Middle School
- Deep Run High School
Utilities
- Forced Air Heating and Cooling System
- Heating System Uses Natural Gas
- Gas Water Heater
Listing and Financial Details
- Assessor Parcel Number 745-770-4859.026
Community Details
Overview
- Park Commons At Twin Hickory Subdivision
Amenities
- Common Area
- Clubhouse
Recreation
- Tennis Courts
- Community Basketball Court
- Fitness Center
- Community Pool
Ownership History
Purchase Details
Home Financials for this Owner
Home Financials are based on the most recent Mortgage that was taken out on this home.Purchase Details
Purchase Details
Home Financials for this Owner
Home Financials are based on the most recent Mortgage that was taken out on this home.Similar Homes in Glen Allen, VA
Home Values in the Area
Average Home Value in this Area
Purchase History
| Date | Type | Sale Price | Title Company |
|---|---|---|---|
| Warranty Deed | $395,500 | Fidelity National Title | |
| Warranty Deed | $359,900 | -- | |
| Warranty Deed | $305,305 | -- |
Mortgage History
| Date | Status | Loan Amount | Loan Type |
|---|---|---|---|
| Previous Owner | $266,400 | New Conventional | |
| Previous Owner | $274,000 | New Conventional | |
| Previous Owner | $244,200 | New Conventional |
Property History
| Date | Event | Price | Change | Sq Ft Price |
|---|---|---|---|---|
| 07/07/2025 07/07/25 | Pending | -- | -- | -- |
| 06/28/2025 06/28/25 | Price Changed | $539,900 | 0.0% | $272 / Sq Ft |
| 06/28/2025 06/28/25 | For Sale | $539,900 | -1.8% | $272 / Sq Ft |
| 06/27/2025 06/27/25 | Pending | -- | -- | -- |
| 05/27/2025 05/27/25 | For Sale | $549,900 | 0.0% | $277 / Sq Ft |
| 05/19/2025 05/19/25 | Pending | -- | -- | -- |
| 05/16/2025 05/16/25 | For Sale | $549,900 | +39.0% | $277 / Sq Ft |
| 07/10/2019 07/10/19 | Sold | $395,500 | -0.9% | $199 / Sq Ft |
| 05/16/2019 05/16/19 | Pending | -- | -- | -- |
| 05/09/2019 05/09/19 | For Sale | $399,000 | -- | $201 / Sq Ft |
Tax History Compared to Growth
Tax History
| Year | Tax Paid | Tax Assessment Tax Assessment Total Assessment is a certain percentage of the fair market value that is determined by local assessors to be the total taxable value of land and additions on the property. | Land | Improvement |
|---|---|---|---|---|
| 2025 | $4,151 | $469,500 | $110,000 | $359,500 |
| 2024 | $4,151 | $466,600 | $110,000 | $356,600 |
| 2023 | $3,966 | $466,600 | $110,000 | $356,600 |
| 2022 | $3,456 | $406,600 | $100,000 | $306,600 |
| 2021 | $3,394 | $390,100 | $90,000 | $300,100 |
| 2020 | $3,394 | $390,100 | $90,000 | $300,100 |
| 2019 | $3,394 | $390,100 | $90,000 | $300,100 |
| 2018 | $3,223 | $370,500 | $90,000 | $280,500 |
| 2017 | $3,038 | $349,200 | $90,000 | $259,200 |
| 2016 | $3,038 | $349,200 | $90,000 | $259,200 |
| 2015 | $2,702 | $330,400 | $80,000 | $250,400 |
| 2014 | $2,702 | $310,600 | $80,000 | $230,600 |
Agents Affiliated with this Home
-
Marc Austin Highfill

Seller's Agent in 2025
Marc Austin Highfill
Exit First Realty
(804) 840-9824
23 in this area
553 Total Sales
-
Marcie Mazursky

Buyer's Agent in 2025
Marcie Mazursky
Coldwell Banker Elite
(804) 919-6430
152 Total Sales
-
Rick Brown

Seller's Agent in 2019
Rick Brown
Joyner Fine Properties
(804) 270-9440
18 Total Sales
-
Jennifer Anderson

Buyer's Agent in 2019
Jennifer Anderson
ICON Realty Group
(804) 839-3774
21 Total Sales
Map
Source: Central Virginia Regional MLS
MLS Number: 1914828
APN: 745-770-4859.026
- 5020 Belmont Park Rd
- 11420 Willows Green Way
- 1024 Belva Ct
- 11521 Saddleridge Rd
- 915 Jamerson Ln
- 5227 Scotsglen Dr
- 842 Parkland Place
- 841 Parkland Place
- 4905 Old Millrace Place
- 5413 Cranston Ct
- 5001 Old Millrace Ct
- 5020 Park Meadows Way
- 1437 New Haven Ct
- 1436 New Haven Ct
- 11513 Sadler Grove Rd
- 0 Manakin Rd Unit VAGO2000320
- 4702 Twin Hickory Lake Dr
- 11141 Opaca Ln
- 5505 Benoni Dr
- 11075 Ellis Meadows Ln
