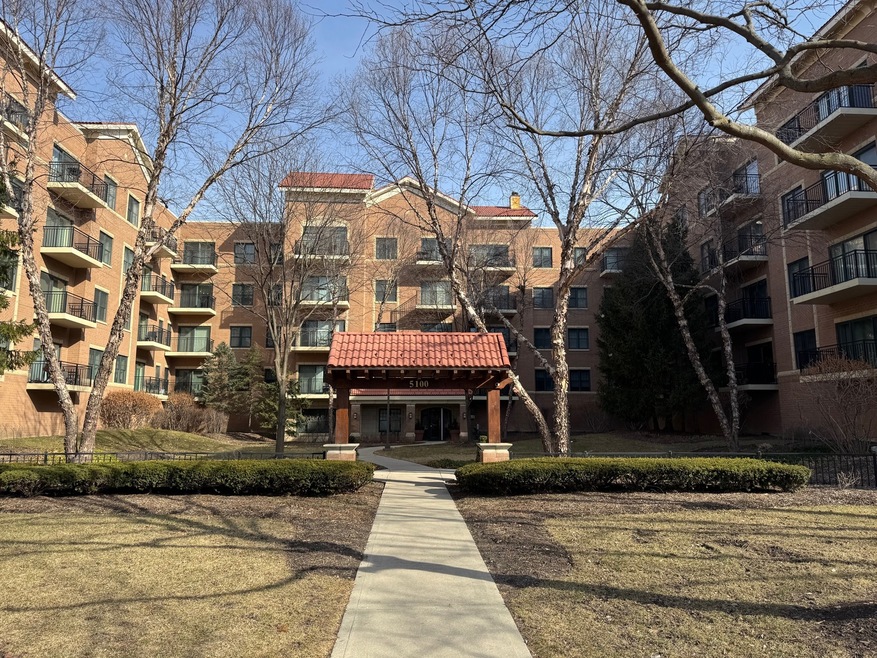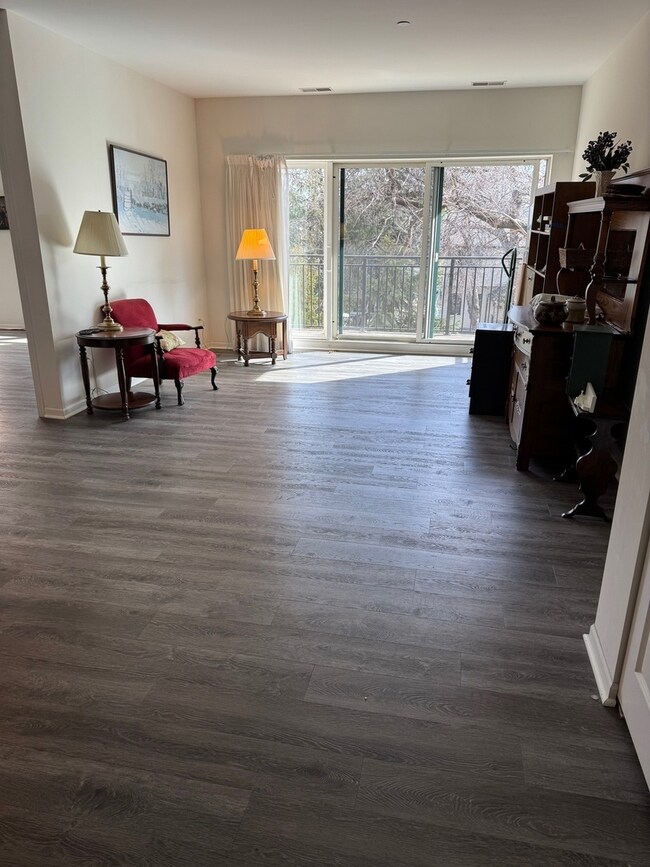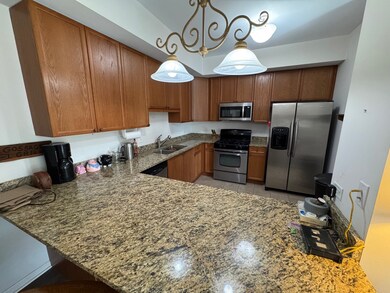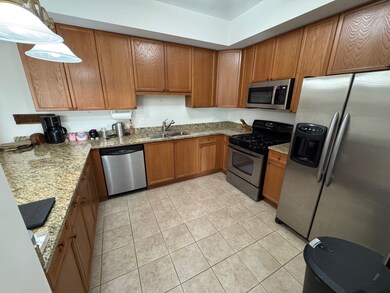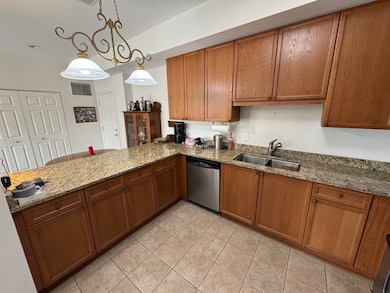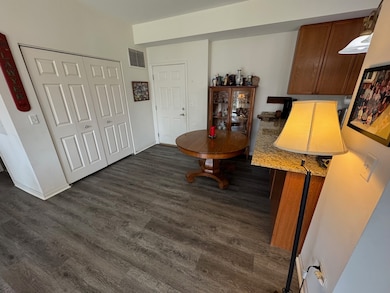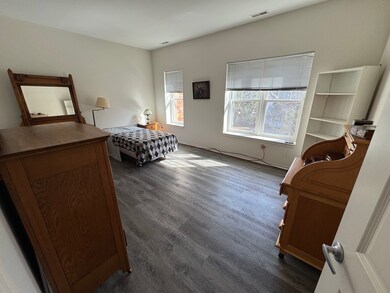
Arbor Court 5100 W 96th St Unit 302 Oak Lawn, IL 60453
Highlights
- Fitness Center
- Open Floorplan
- Main Floor Bedroom
- Hometown Elementary School Rated 9+
- Lock-and-Leave Community
- Granite Countertops
About This Home
As of May 2025Luxury Living in a Quality Built Brick Building! Experience upscale urban living in this impeccably constructed brick building that boasts every amenity you can imagine. From the grand entry room to the convenience of an attached heated garage and two elevators, no detail has been overlooked. Spacious 2-Bedroom Layout: Enjoy gleaming laminate floors throughout and an open concept floor plan perfect for entertaining. The master suite features a private bath with a separate tub and shower, double sinks, and a generous walk-in closet. Modern Kitchen: Equipped with plenty of cabinets, granite countertops, and stainless steel appliances. A full-size washer and dryer add to the ease of daily living. A large sliding door leads to a balcony overlooking a peaceful residential area, ideal for relaxing or enjoying morning coffee. Excellent Transportation Access: With the commuter train located just across the parking lot, your daily commute couldn't be easier. Don't miss your chance to call this deluxe building home, where every detail is designed for both style and convenience. Schedule your viewing today!
Property Details
Home Type
- Condominium
Est. Annual Taxes
- $927
Year Built
- Built in 2005
HOA Fees
- $315 Monthly HOA Fees
Parking
- 1 Car Garage
- Parking Included in Price
Home Design
- Brick Exterior Construction
Interior Spaces
- 1,389 Sq Ft Home
- Open Floorplan
- Family Room
- Living Room
- Dining Room
- Storage
- Home Gym
- Laminate Flooring
Kitchen
- Range
- Microwave
- High End Refrigerator
- Dishwasher
- Stainless Steel Appliances
- Granite Countertops
Bedrooms and Bathrooms
- 2 Bedrooms
- 2 Potential Bedrooms
- Main Floor Bedroom
- Bathroom on Main Level
- 2 Full Bathrooms
- Dual Sinks
- Separate Shower
Laundry
- Laundry Room
- Dryer
- Washer
Accessible Home Design
- Accessibility Features
- No Interior Steps
- Entry Slope Less Than 1 Foot
Outdoor Features
Schools
- Sward Elementary School
- Hometown Elementary Middle School
- Oak Lawn Comm High School
Utilities
- Forced Air Heating and Cooling System
- Heating System Uses Natural Gas
- Lake Michigan Water
Listing and Financial Details
- Senior Tax Exemptions
- Homeowner Tax Exemptions
Community Details
Overview
- Association fees include water, insurance, exercise facilities, lawn care, scavenger, snow removal
- 84 Units
- Manager Association, Phone Number (708) 254-6835
- Arbor Court Subdivision, 3Rd Floor Elevator Building Floorplan
- Property managed by Property Synergy
- Lock-and-Leave Community
- 5-Story Property
Amenities
- Lobby
- Package Room
- Community Storage Space
- Elevator
Recreation
- Bike Trail
Pet Policy
- Pets up to 35 lbs
- Limit on the number of pets
- Dogs and Cats Allowed
Security
- Resident Manager or Management On Site
Ownership History
Purchase Details
Home Financials for this Owner
Home Financials are based on the most recent Mortgage that was taken out on this home.Purchase Details
Home Financials for this Owner
Home Financials are based on the most recent Mortgage that was taken out on this home.Purchase Details
Home Financials for this Owner
Home Financials are based on the most recent Mortgage that was taken out on this home.Purchase Details
Home Financials for this Owner
Home Financials are based on the most recent Mortgage that was taken out on this home.Similar Homes in Oak Lawn, IL
Home Values in the Area
Average Home Value in this Area
Purchase History
| Date | Type | Sale Price | Title Company |
|---|---|---|---|
| Deed | $260,000 | Fidelity National Title | |
| Administrators Deed | $2,055,000 | Fidelity National Title | |
| Warranty Deed | $215,000 | Chicago Title | |
| Special Warranty Deed | $296,000 | Chicago Title Insurance Co |
Mortgage History
| Date | Status | Loan Amount | Loan Type |
|---|---|---|---|
| Open | $208,000 | New Conventional | |
| Previous Owner | $184,000 | New Conventional | |
| Previous Owner | $181,874 | New Conventional | |
| Previous Owner | $221,925 | Purchase Money Mortgage |
Property History
| Date | Event | Price | Change | Sq Ft Price |
|---|---|---|---|---|
| 05/07/2025 05/07/25 | Sold | $260,000 | -3.7% | $187 / Sq Ft |
| 04/05/2025 04/05/25 | Pending | -- | -- | -- |
| 03/12/2025 03/12/25 | For Sale | $269,900 | +31.7% | $194 / Sq Ft |
| 01/22/2021 01/22/21 | Sold | $205,000 | -1.9% | $148 / Sq Ft |
| 12/04/2020 12/04/20 | Pending | -- | -- | -- |
| 10/27/2020 10/27/20 | For Sale | $209,000 | -2.8% | $150 / Sq Ft |
| 08/26/2019 08/26/19 | Sold | $215,000 | -1.8% | $155 / Sq Ft |
| 07/24/2019 07/24/19 | Pending | -- | -- | -- |
| 07/17/2019 07/17/19 | For Sale | $219,000 | -- | $158 / Sq Ft |
Tax History Compared to Growth
Tax History
| Year | Tax Paid | Tax Assessment Tax Assessment Total Assessment is a certain percentage of the fair market value that is determined by local assessors to be the total taxable value of land and additions on the property. | Land | Improvement |
|---|---|---|---|---|
| 2024 | $2,726 | $19,580 | $435 | $19,145 |
| 2023 | $3,483 | $19,580 | $435 | $19,145 |
| 2022 | $3,483 | $16,036 | $580 | $15,456 |
| 2021 | $5,941 | $16,035 | $579 | $15,456 |
| 2020 | $5,821 | $16,035 | $579 | $15,456 |
| 2019 | $5,643 | $15,559 | $525 | $15,034 |
| 2018 | $5,428 | $15,559 | $525 | $15,034 |
| 2017 | $5,438 | $15,559 | $525 | $15,034 |
| 2016 | $4,863 | $13,274 | $434 | $12,840 |
| 2015 | $4,810 | $13,274 | $434 | $12,840 |
| 2014 | $4,755 | $13,274 | $434 | $12,840 |
| 2013 | $4,648 | $14,447 | $434 | $14,013 |
Agents Affiliated with this Home
-
Dave Manson

Seller's Agent in 2025
Dave Manson
RE/MAX 10
(708) 334-5950
11 in this area
110 Total Sales
-
John Sintich

Buyer's Agent in 2025
John Sintich
Keller Williams Preferred Rlty
(708) 612-0644
4 in this area
111 Total Sales
-
Maureen Scanlon

Seller's Agent in 2021
Maureen Scanlon
Coldwell Banker Realty
(708) 557-1173
12 in this area
60 Total Sales
-
S
Seller's Agent in 2019
Sabina Molloy
Coldwell Banker Realty
About Arbor Court
Map
Source: Midwest Real Estate Data (MRED)
MLS Number: 12309292
APN: 24-09-202-046-1022
- 5100 W 96th St Unit 226
- 9700 S 50th Ct
- 9619 S 53rd Ave
- 5304 Franklin Ave
- 9330 S 51st Ave
- 5368 W 96th St Unit 2S
- 9301 Raymond Ave
- 9600 W Shore Dr
- 9429 S 55th Ave
- 9741 S Cicero Ave Unit 1A
- 9716 Warren Ave
- 9921 Cook Ave
- 9819 S Cicero Ave Unit 6
- 9735 S 55th Ave
- 9828 Warren Ave
- 10012 S 52nd Ave
- 10021 Cook Ave
- 9435 Central Ave
- 9613 S Knox Ave
- 9712 W Shore Dr
