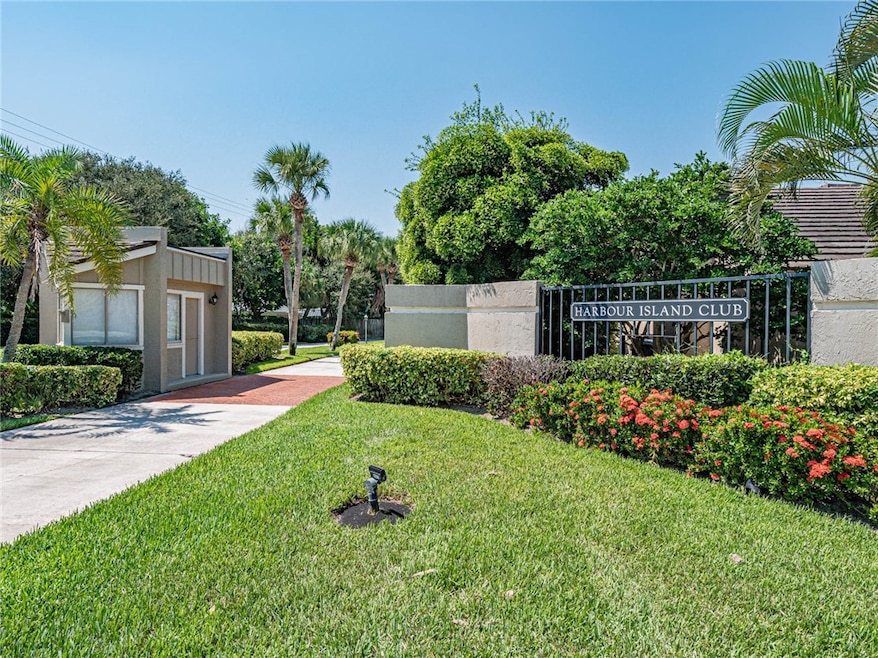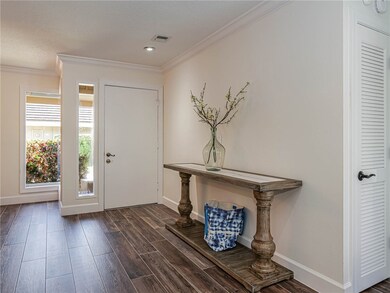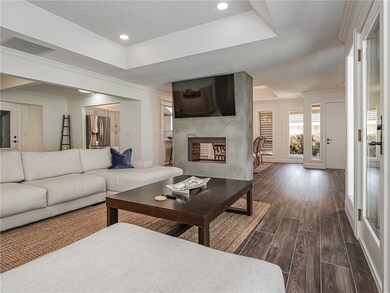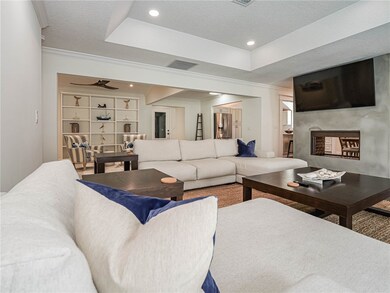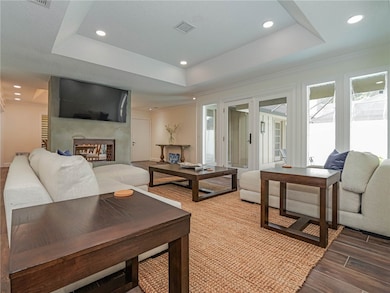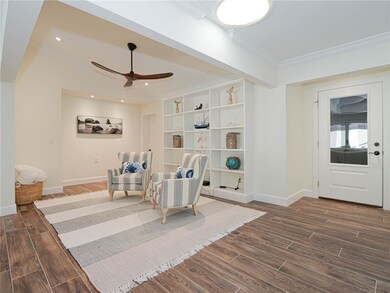5101 Highway A1a, Unit 7 Vero Beach, FL 32963
Highlights
- Water Access
- Outdoor Pool
- 1 Fireplace
- Beachland Elementary School Rated A-
- Vaulted Ceiling
- Pool View
About This Home
WALK TO THE BEACH. Stunning 4 bedroom villa centrally located and beautifully renovated. Decorated with a coastal flair, oversized rooms with a split bedroom plan. Open and airy with lots of light and windows. Kitchen has stainless appliances and custom cabinets! Relax at your private heated pool or use the avaialbe boat slip on the dock. Full size two car garage. Conveniently located with shopping, restaurants, JC Park and the beaches in close proximity.
Listing Agent
One Sotheby's Int'l Realty Brokerage Phone: 772-222-5215 License #0161658 Listed on: 04/11/2025

Condo Details
Home Type
- Condominium
Est. Annual Taxes
- $5,036
Year Built
- Built in 1981
Parking
- 2 Car Garage
Home Design
- Frame Construction
Interior Spaces
- 1,665 Sq Ft Home
- 1-Story Property
- Furnished
- Vaulted Ceiling
- Skylights
- 1 Fireplace
- Window Treatments
- French Doors
- Sliding Doors
- Tile Flooring
Kitchen
- Range
- Dishwasher
Bedrooms and Bathrooms
- 4 Bedrooms
- Split Bedroom Floorplan
Laundry
- Laundry Room
- Dryer
- Washer
Home Security
Pool
- Outdoor Pool
- Heated Pool
- Solar Heated Pool
Outdoor Features
- Water Access
- Screened Patio
Additional Features
- South Facing Home
- Central Heating and Cooling System
Listing and Financial Details
- Assessor Parcel Number 32401900022000000007.0
Community Details
Overview
- Vesta Property Services Association
- Harbour Island Club Subdivision
Pet Policy
- No Pets Allowed
Security
- Fire and Smoke Detector
Map
About This Building
Source: REALTORS® Association of Indian River County
MLS Number: 287294
APN: 32-40-19-00022-0000-00007.0
- 5101 Highway A1a Unit 208
- 5151 Highway A1a Unit 105
- 5151 Highway A1a Unit 506
- 5151 Highway A1a Unit 114
- 909 Surfsedge Way
- 918 Surfsedge Way
- 950 Surfsedge Way Unit 205
- 950 Surfsedge Way Unit 302
- 5100 Highway A1a Unit 20B
- 936 Surfsedge Way
- 5300 Highway A1a Unit 205
- 5300 Highway A1a Unit 412
- 5300 Highway A1a Unit 408
- 5300 Jimmy Buffett Memorial Hwy Unit 303
- 110 Amy Ann Ln
- 5400 A1a Unit A2
- 4617 Pebble Bay S
- 736 Silver Shores Rd
- 5400 Jimmy Buffett Memorial Hwy Unit I25
- 5400 Jimmy Buffett Memorial Hwy Unit D8
- 5101 Highway A1a Unit 309
- 5101 Highway A1a Unit 109
- 5101 Highway A1a Unit 11
- 5151 Jimmy Buffett Memorial Hwy Unit 107
- 5151 Highway A1a Unit 404
- 5151 Highway A1a Unit 514
- 5151 Highway A1a Unit 512
- 5151 Highway A1a Unit 107
- 5151 Highway A1a Unit 516
- 5151 Highway A1a Unit 305
- 5151 Highway A1a Unit 401
- 5151 Highway A1a Unit 507
- 837 Seminole Ln
- 926 Pebble Ln
- 915 Surfsedge Way
- 950 Surfsedge Way Unit 302
- 4676 Pebble Bay S
- 955 Reef Ln
- 5300 Highway A1a Unit 305
- 5300 Highway A1a Unit 404
