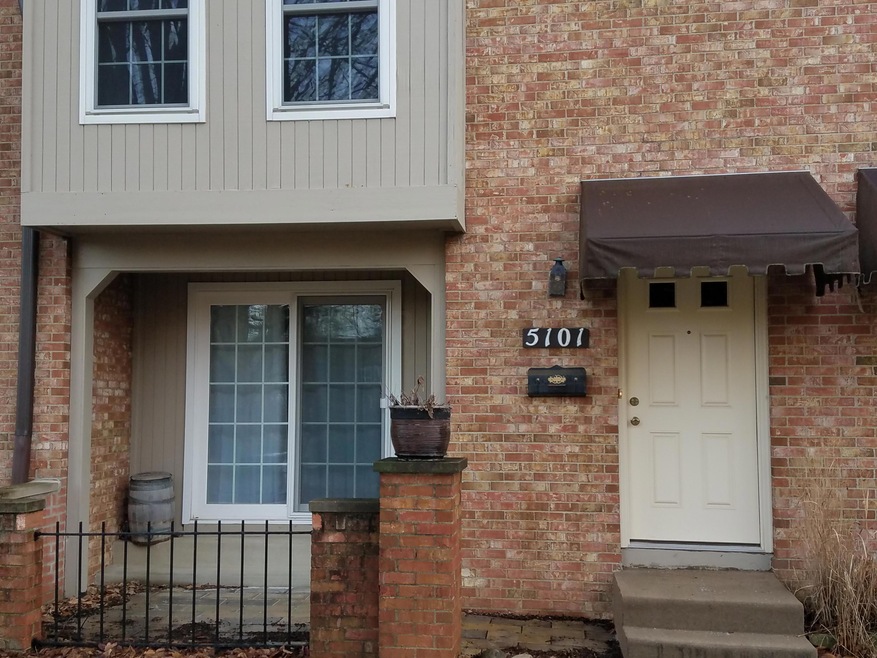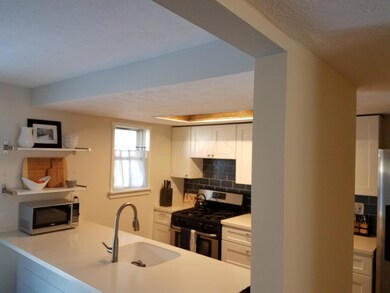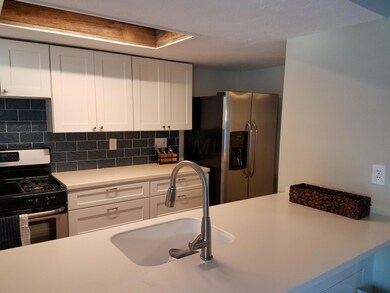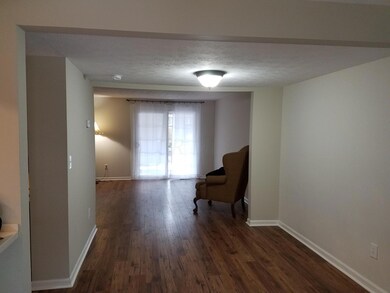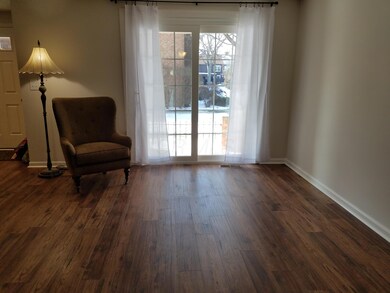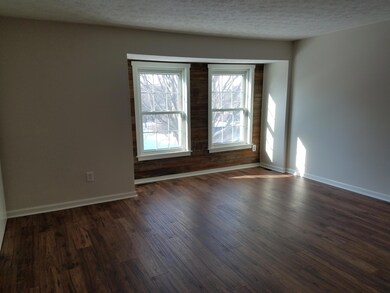
5101 Sansom Ct Columbus, OH 43220
Knolls West NeighborhoodHighlights
- Fitness Center
- Central Air
- Wood Siding
- Community Pool
About This Home
As of November 2022This charming, two-bedroom condo is turn key. If you're a fan of the show Fixer Upper, you'll love the reclaimed wood
wall in the master bedroom, the ship lapped kitchen island, and the handmade barn doors in the basement rec room.
Other features include laminate floors throughout, a new white cabinet themed kitchen with stainless steel appliances,
and modern updates to both bathrooms. The carport is attached and walk into your private patio to enter condo in the
back. Entry lights are LED, plenty of storage. Complex has 2 pools and fitness facility.
Last Agent to Sell the Property
Timothy Ameredes
Coldwell Banker Realty
Last Buyer's Agent
Kelsey Evans
NextHome Experience
Property Details
Home Type
- Condominium
Est. Annual Taxes
- $2,083
Year Built
- Built in 1973
Lot Details
- 1 Common Wall
HOA Fees
- $262 Monthly HOA Fees
Parking
- 1 Carport Space
Home Design
- Block Foundation
- Wood Siding
- Block Exterior
Interior Spaces
- 1,344 Sq Ft Home
- 2-Story Property
- Insulated Windows
- Basement
- Recreation or Family Area in Basement
Kitchen
- Gas Range
- Microwave
- Dishwasher
Bedrooms and Bathrooms
- 2 Bedrooms
Laundry
- Laundry on lower level
- Gas Dryer Hookup
Utilities
- Central Air
- Heating System Uses Gas
- Gas Water Heater
Listing and Financial Details
- Assessor Parcel Number 010-158010
Community Details
Overview
- Association fees include lawn care, sewer, trash, water, snow removal
- Association Phone (614) 457-6202
- Steve Donnell HOA
- On-Site Maintenance
Recreation
- Fitness Center
- Community Pool
- Snow Removal
Ownership History
Purchase Details
Home Financials for this Owner
Home Financials are based on the most recent Mortgage that was taken out on this home.Purchase Details
Home Financials for this Owner
Home Financials are based on the most recent Mortgage that was taken out on this home.Purchase Details
Purchase Details
Map
Similar Homes in the area
Home Values in the Area
Average Home Value in this Area
Purchase History
| Date | Type | Sale Price | Title Company |
|---|---|---|---|
| Warranty Deed | $219,000 | Great American Title | |
| Warranty Deed | $149,000 | None Available | |
| Warranty Deed | $60,000 | Attorney | |
| Deed | -- | -- |
Mortgage History
| Date | Status | Loan Amount | Loan Type |
|---|---|---|---|
| Open | $207,580 | New Conventional | |
| Previous Owner | $141,500 | New Conventional | |
| Previous Owner | $141,550 | New Conventional |
Property History
| Date | Event | Price | Change | Sq Ft Price |
|---|---|---|---|---|
| 11/14/2022 11/14/22 | Sold | $219,000 | -0.4% | $163 / Sq Ft |
| 10/07/2022 10/07/22 | For Sale | $219,900 | +47.6% | $164 / Sq Ft |
| 02/20/2018 02/20/18 | Sold | $149,000 | +4.3% | $111 / Sq Ft |
| 01/29/2018 01/29/18 | For Sale | $142,900 | -- | $106 / Sq Ft |
Tax History
| Year | Tax Paid | Tax Assessment Tax Assessment Total Assessment is a certain percentage of the fair market value that is determined by local assessors to be the total taxable value of land and additions on the property. | Land | Improvement |
|---|---|---|---|---|
| 2024 | $2,981 | $66,430 | $14,000 | $52,430 |
| 2023 | $2,943 | $66,430 | $14,000 | $52,430 |
| 2022 | $2,408 | $46,420 | $7,110 | $39,310 |
| 2021 | $2,412 | $46,420 | $7,110 | $39,310 |
| 2020 | $2,415 | $46,420 | $7,110 | $39,310 |
| 2019 | $2,085 | $34,370 | $5,250 | $29,120 |
| 2018 | $1,040 | $34,370 | $5,250 | $29,120 |
| 2017 | $2,084 | $34,370 | $5,250 | $29,120 |
| 2016 | $1,874 | $28,290 | $5,010 | $23,280 |
| 2015 | $851 | $28,290 | $5,010 | $23,280 |
| 2014 | $1,178 | $28,290 | $5,010 | $23,280 |
| 2013 | $624 | $29,750 | $5,250 | $24,500 |
Source: Columbus and Central Ohio Regional MLS
MLS Number: 218002218
APN: 010-158010
- 1755 Connors Point Dr Unit 1755
- 5126 Ranstead Ct
- 5148 Pebble Ln
- 1779 Willoway Cir N Unit 1779
- 1831 Willoway Cir N Unit 1831
- 5455 Archway Dr Unit 457
- 1824 Willoway Cir S Unit 1824
- 1609 Slade Ave
- 4883 McBane St
- 2059 Park Run Dr Unit D
- 5255 Dory Ln
- 5076 Dalmeny Ct
- 2241 Hedgerow Rd Unit 2241D
- 1213 Slade Ave
- 4644 NW Professional Plaza
- 1371 Northport Dr
- 4865-4873 Dierker Rd
- 1132 Langland Dr
- 2330 Gavinley Way Unit 29
- 1348 Brookridge Dr
