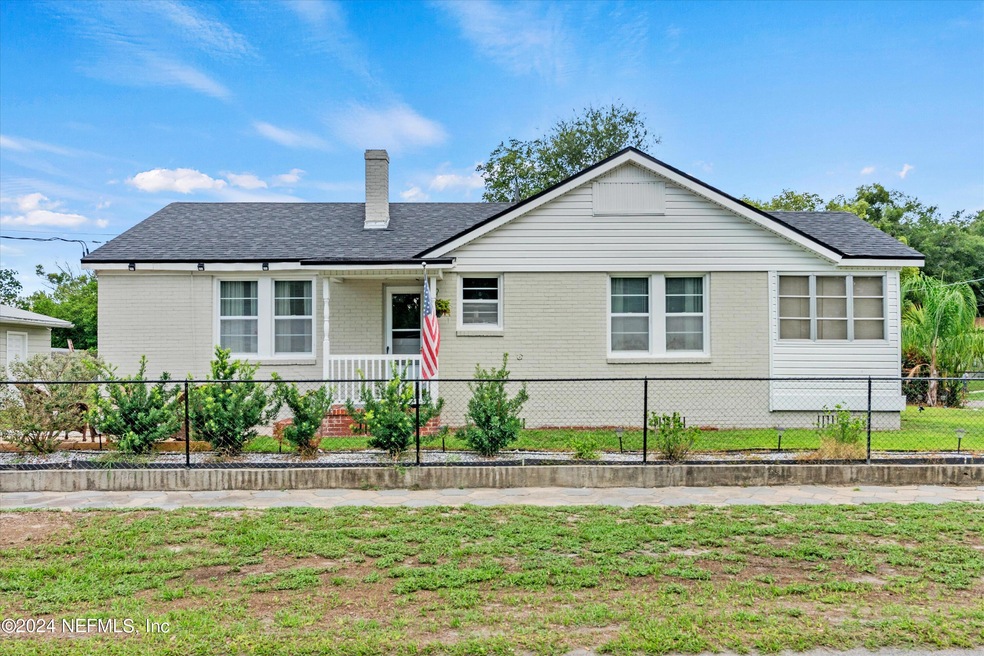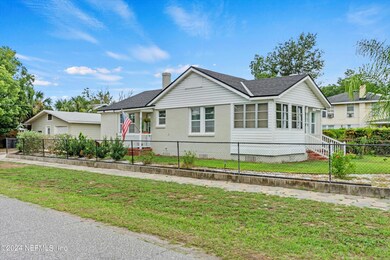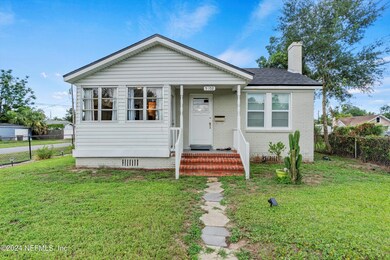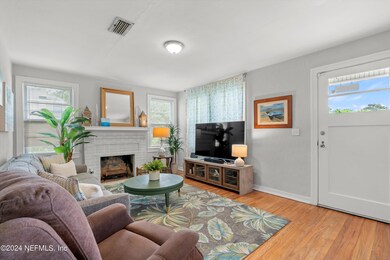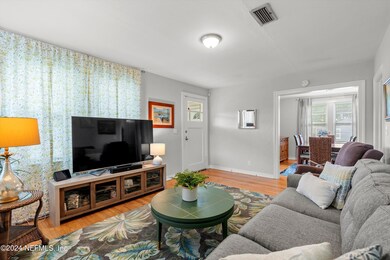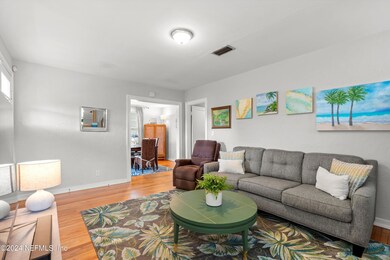
5102 Sunderland Rd Jacksonville, FL 32210
Lakeshore NeighborhoodHighlights
- Traditional Architecture
- No HOA
- Front Porch
- Wood Flooring
- 1 Car Detached Garage
- Built-In Features
About This Home
As of September 2024Welcome to this charming lakeshore home close to Ortega and Avondale. New owners will enjoy numerous recent updates including a new roof and foundation reinforcement in 2021, refinished hardwood floors and a fully remodeled kitchen and bath.
Step inside from either of the covered porches into a beautifully maintained interior showcasing the glowing hardwood floors. Natural light fills every corner of this home creating a warm and inviting atmosphere throughout.
Detached one-car garage & additional 400 sq. ft. apartment or workshop complete with a half bath, unit AC, and heater, the perfect flex space to make your own.
***Minor alterations to the apartment & it becomes rental income***
This home provides easy access to restaurants, entertainment venues, NAS Jax, and much more. Don't miss the opportunity to make this meticulously cared for lakeshore retreat your new home!
Last Agent to Sell the Property
BETTER HOMES & GARDENS REAL ESTATE LIFESTYLES REALTY License #3340224 Listed on: 07/04/2024

Home Details
Home Type
- Single Family
Est. Annual Taxes
- $3,298
Year Built
- Built in 1942 | Remodeled
Lot Details
- 6,098 Sq Ft Lot
- Lot Dimensions are 50x120
- Property is Fully Fenced
- Chain Link Fence
- Front and Back Yard Sprinklers
Parking
- 1 Car Detached Garage
Home Design
- Traditional Architecture
- Shingle Roof
Interior Spaces
- 1,324 Sq Ft Home
- 1-Story Property
- Built-In Features
- Wood Burning Fireplace
- Awning
- Entrance Foyer
- Fire and Smoke Detector
Kitchen
- Electric Oven
- <<microwave>>
- Ice Maker
Flooring
- Wood
- Tile
Bedrooms and Bathrooms
- 3 Bedrooms
- Bathtub and Shower Combination in Primary Bathroom
Laundry
- Laundry in Garage
- Washer and Electric Dryer Hookup
Schools
- Bayview Elementary School
- Lake Shore Middle School
- Riverside High School
Utilities
- Central Heating and Cooling System
- Electric Water Heater
- Septic Tank
Additional Features
- Front Porch
- Accessory Dwelling Unit (ADU)
Community Details
- No Home Owners Association
- Lakeshore Subdivision
Listing and Financial Details
- Assessor Parcel Number 0945870000
Ownership History
Purchase Details
Home Financials for this Owner
Home Financials are based on the most recent Mortgage that was taken out on this home.Purchase Details
Home Financials for this Owner
Home Financials are based on the most recent Mortgage that was taken out on this home.Purchase Details
Home Financials for this Owner
Home Financials are based on the most recent Mortgage that was taken out on this home.Purchase Details
Purchase Details
Purchase Details
Purchase Details
Purchase Details
Home Financials for this Owner
Home Financials are based on the most recent Mortgage that was taken out on this home.Purchase Details
Similar Homes in Jacksonville, FL
Home Values in the Area
Average Home Value in this Area
Purchase History
| Date | Type | Sale Price | Title Company |
|---|---|---|---|
| Warranty Deed | $275,000 | Landmark Title | |
| Warranty Deed | $185,000 | Realty Title Inc | |
| Quit Claim Deed | $75,000 | Attorney | |
| Special Warranty Deed | -- | None Available | |
| Trustee Deed | -- | Attorney | |
| Deed | $100 | -- | |
| Trustee Deed | -- | None Available | |
| Warranty Deed | $89,000 | Watson Title Svcs N Fl Inc | |
| Interfamily Deed Transfer | -- | -- |
Mortgage History
| Date | Status | Loan Amount | Loan Type |
|---|---|---|---|
| Open | $206,250 | New Conventional | |
| Previous Owner | $175,750 | New Conventional | |
| Previous Owner | $90,913 | VA |
Property History
| Date | Event | Price | Change | Sq Ft Price |
|---|---|---|---|---|
| 09/20/2024 09/20/24 | Sold | $275,000 | -1.8% | $208 / Sq Ft |
| 08/08/2024 08/08/24 | Pending | -- | -- | -- |
| 07/31/2024 07/31/24 | Price Changed | $280,000 | -1.8% | $211 / Sq Ft |
| 07/24/2024 07/24/24 | Price Changed | $285,000 | -1.7% | $215 / Sq Ft |
| 07/04/2024 07/04/24 | For Sale | $290,000 | +286.7% | $219 / Sq Ft |
| 12/17/2023 12/17/23 | Off Market | $75,000 | -- | -- |
| 12/17/2023 12/17/23 | Off Market | $1,050 | -- | -- |
| 12/17/2023 12/17/23 | Off Market | $995 | -- | -- |
| 12/17/2023 12/17/23 | Off Market | $995 | -- | -- |
| 12/17/2023 12/17/23 | Off Market | $89,000 | -- | -- |
| 03/01/2021 03/01/21 | Sold | $185,000 | -5.1% | $106 / Sq Ft |
| 01/19/2021 01/19/21 | Pending | -- | -- | -- |
| 11/19/2020 11/19/20 | For Sale | $195,000 | 0.0% | $112 / Sq Ft |
| 09/20/2019 09/20/19 | Rented | $1,050 | 0.0% | -- |
| 08/14/2019 08/14/19 | Under Contract | -- | -- | -- |
| 08/13/2019 08/13/19 | For Rent | $1,050 | +5.5% | -- |
| 02/23/2018 02/23/18 | Rented | $995 | 0.0% | -- |
| 02/11/2018 02/11/18 | Under Contract | -- | -- | -- |
| 01/30/2018 01/30/18 | For Rent | $995 | 0.0% | -- |
| 01/31/2017 01/31/17 | Rented | $995 | -9.5% | -- |
| 01/30/2017 01/30/17 | Under Contract | -- | -- | -- |
| 01/02/2017 01/02/17 | For Rent | $1,100 | 0.0% | -- |
| 10/28/2016 10/28/16 | Sold | $75,000 | +36.4% | $57 / Sq Ft |
| 09/17/2016 09/17/16 | Pending | -- | -- | -- |
| 09/07/2016 09/07/16 | For Sale | $55,000 | -38.2% | $42 / Sq Ft |
| 04/27/2012 04/27/12 | Sold | $89,000 | -6.3% | $67 / Sq Ft |
| 03/06/2012 03/06/12 | Pending | -- | -- | -- |
| 01/10/2012 01/10/12 | For Sale | $95,000 | -- | $72 / Sq Ft |
Tax History Compared to Growth
Tax History
| Year | Tax Paid | Tax Assessment Tax Assessment Total Assessment is a certain percentage of the fair market value that is determined by local assessors to be the total taxable value of land and additions on the property. | Land | Improvement |
|---|---|---|---|---|
| 2025 | $3,398 | $237,601 | $34,480 | $203,121 |
| 2024 | $3,298 | $224,479 | -- | -- |
| 2023 | $3,298 | $217,941 | $0 | $0 |
| 2022 | $3,092 | $211,594 | $30,000 | $181,594 |
| 2021 | $2,840 | $150,168 | $24,000 | $126,168 |
| 2020 | $2,789 | $146,375 | $24,000 | $122,375 |
| 2019 | $2,670 | $145,881 | $24,000 | $121,881 |
| 2018 | $2,395 | $121,152 | $13,200 | $107,952 |
| 2017 | $2,360 | $117,820 | $12,000 | $105,820 |
| 2016 | $1,985 | $95,503 | $0 | $0 |
| 2015 | $1,672 | $77,991 | $0 | $0 |
| 2014 | $834 | $69,871 | $0 | $0 |
Agents Affiliated with this Home
-
Shanon Bond

Seller's Agent in 2024
Shanon Bond
BETTER HOMES & GARDENS REAL ESTATE LIFESTYLES REALTY
(904) 962-7329
2 in this area
99 Total Sales
-
Shaun Lewis

Buyer's Agent in 2024
Shaun Lewis
RE/MAX
(904) 347-6624
2 in this area
37 Total Sales
-
Laura Nickmeyer

Seller's Agent in 2021
Laura Nickmeyer
NEXTHOME COLLINS REALTY
(904) 704-6789
2 in this area
98 Total Sales
-
Mark Cole

Seller's Agent in 2019
Mark Cole
REALTY WORLD EXECUTIVE GROUP
(904) 707-2287
90 Total Sales
-
M
Buyer's Agent in 2019
MARK COLE, PA
REALTY EXECUTIVES THE PROFESSIONALS
-
S
Seller's Agent in 2018
SHARON MOLNAR
REALTY WORLD EXECUTIVE GROUP
Map
Source: realMLS (Northeast Florida Multiple Listing Service)
MLS Number: 2035212
APN: 094587-0000
- 5146 Sunderland Rd
- 5145 Birkenhead Rd
- 4845 Sunderland Rd
- 4949 Fremont St
- 5246 Sunderland Rd
- 5249 Birkenhead Rd
- 5239 Fremont St
- 5007 Appleton Ave
- 4826 Manchester Rd
- 5133 Palmer Ave
- 4839 Appleton Ave
- 2016 Cassat Ave
- 5134 San Juan Ave
- 5050 San Juan Ave
- 4916 Dundee Rd
- 4777 Cambridge Rd
- 5148 San Juan Ave
- 4802 Appleton Ave
- 5332 Colonial Ave
- 2531 Lake Shore Blvd
