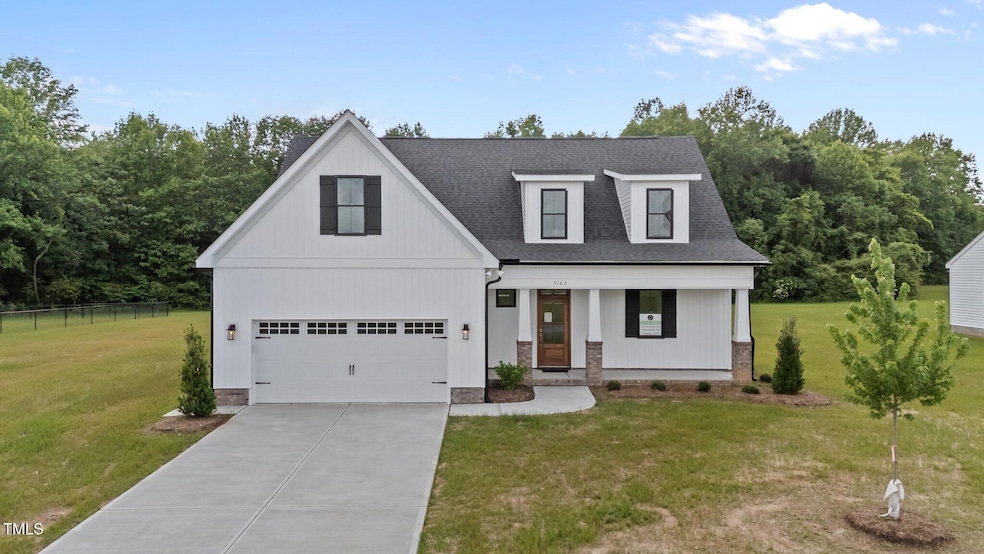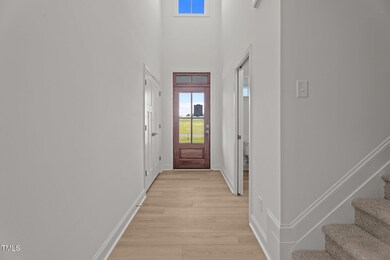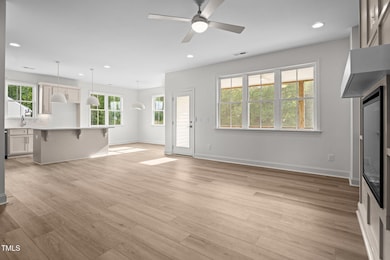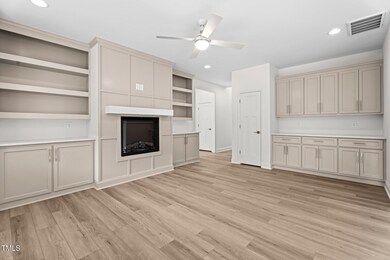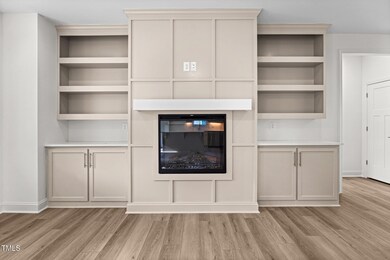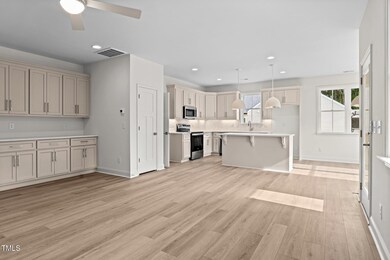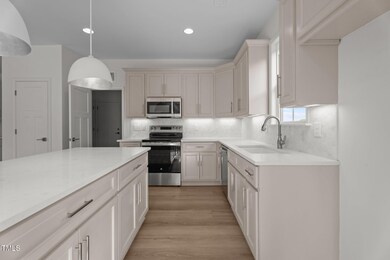
Estimated payment $3,022/month
Highlights
- Open Floorplan
- Main Floor Primary Bedroom
- Attic
- Rock Ridge Elementary School Rated A-
- Farmhouse Style Home
- Bonus Room
About This Home
Discover Your Dream Home at Cross Creek
Nestled in the tranquil Cross Creek community, just one mile from the serene Buckhorn Reservoir, this exquisite 3-bedroom, 2.5-bathroom home offers a tons of luxury and with a quick escape to local nature with access to fishing, boating, and breathtaking water views. Open-concept living with Great Room opening to Kitchen with center island and stainless appliances. Master Suite down with dual vanities and custom-tiled shower. 2 Bedrooms and Bonus Room on 2nd Floor share Full Bath. Screened Porch off Great Room is a perfect place to relax and enjoy the country.
Home Details
Home Type
- Single Family
Year Built
- Built in 2024
Lot Details
- 0.96 Acre Lot
- Lot Dimensions are 40x386x60x401
HOA Fees
- $15 Monthly HOA Fees
Parking
- 2 Car Attached Garage
- Front Facing Garage
- Private Driveway
- 2 Open Parking Spaces
Home Design
- Farmhouse Style Home
- Slab Foundation
- Architectural Shingle Roof
- Vinyl Siding
Interior Spaces
- 2,431 Sq Ft Home
- 2-Story Property
- Open Floorplan
- Built-In Features
- Smooth Ceilings
- High Ceiling
- Ceiling Fan
- Electric Fireplace
- Great Room
- Bonus Room
- Screened Porch
- Laundry Room
- Attic
Kitchen
- Range<<rangeHoodToken>>
- <<microwave>>
- Dishwasher
- Kitchen Island
- Quartz Countertops
Flooring
- Carpet
- Luxury Vinyl Tile
Bedrooms and Bathrooms
- 3 Bedrooms
- Primary Bedroom on Main
- Walk-In Closet
- Double Vanity
- <<tubWithShowerToken>>
- Walk-in Shower
Outdoor Features
- Patio
Schools
- Rock Ridge Elementary School
- Springfield Middle School
- James Hunt High School
Utilities
- Central Air
- Heat Pump System
- Septic Tank
Community Details
- Association fees include road maintenance, storm water maintenance
- Cross Creek @ Buckhorn HOA
- Built by Fortner Properties LLC
- Cross Creek Subdivision, Aspen Floorplan
Listing and Financial Details
- Assessor Parcel Number 2751-97-5209.000
Map
Home Values in the Area
Average Home Value in this Area
Tax History
| Year | Tax Paid | Tax Assessment Tax Assessment Total Assessment is a certain percentage of the fair market value that is determined by local assessors to be the total taxable value of land and additions on the property. | Land | Improvement |
|---|---|---|---|---|
| 2025 | -- | $425,000 | $62,400 | $362,600 |
Property History
| Date | Event | Price | Change | Sq Ft Price |
|---|---|---|---|---|
| 06/24/2025 06/24/25 | Price Changed | $459,900 | -1.1% | $189 / Sq Ft |
| 04/10/2025 04/10/25 | Price Changed | $464,900 | -0.8% | $191 / Sq Ft |
| 02/19/2025 02/19/25 | Price Changed | $468,500 | -0.3% | $193 / Sq Ft |
| 02/06/2025 02/06/25 | Price Changed | $469,800 | 0.0% | $193 / Sq Ft |
| 05/17/2024 05/17/24 | Price Changed | $469,900 | +4.4% | $193 / Sq Ft |
| 03/16/2024 03/16/24 | For Sale | $449,900 | -- | $185 / Sq Ft |
Similar Homes in Sims, NC
Source: Doorify MLS
MLS Number: 10017620
- 5062 Willows Edge Dr
- 8207 Rock Ridge School Rd
- 5113 Willows Edge Dr
- 5082 Willows Edge Dr
- 4931 Stone Creek Dr
- 8320 Bunn Rd
- 8405 Clearwater Dr
- 8615 Parker Rd
- 8156 N Carolina 42
- 0 Exum Rd
- 8107 Gentle Breeze Dr
- 7730 Old Raleigh Rd
- 555 House Rd
- 59 N Movado Trail
- 39 Movado Trail N
- 59 Pagani Dr
- 186 N Movado Trail
- 207 N Movado Trail
- 163 N Movado Trail
- 6748 Hardwick Ln Unit 1
- 7500a Aycocks Crossing Rd
- 8950 Shallow Crk Trail
- 407 E 2nd St
- 3761 Raleigh Road Pkwy W
- 3701 Ashbrook Dr NW
- 3008 Winding Ridge Dr W
- 119 Lasswade Ct
- 135 Lasswade Ct
- 320 Olde Place
- 137 Gennessee Dr
- 136 Cotton Mill Dr
- 802 Phillips Rd
- 178 Shagbark Ln
- 400 Crestview Ave SW
- 2110 Smallwood St SW
- 3503 Christopher Dr NW Unit B
- 3816 Starship Ln NW Unit A
- 315 E Silver Belle Dr
- 4913 Summit Place Dr NW
