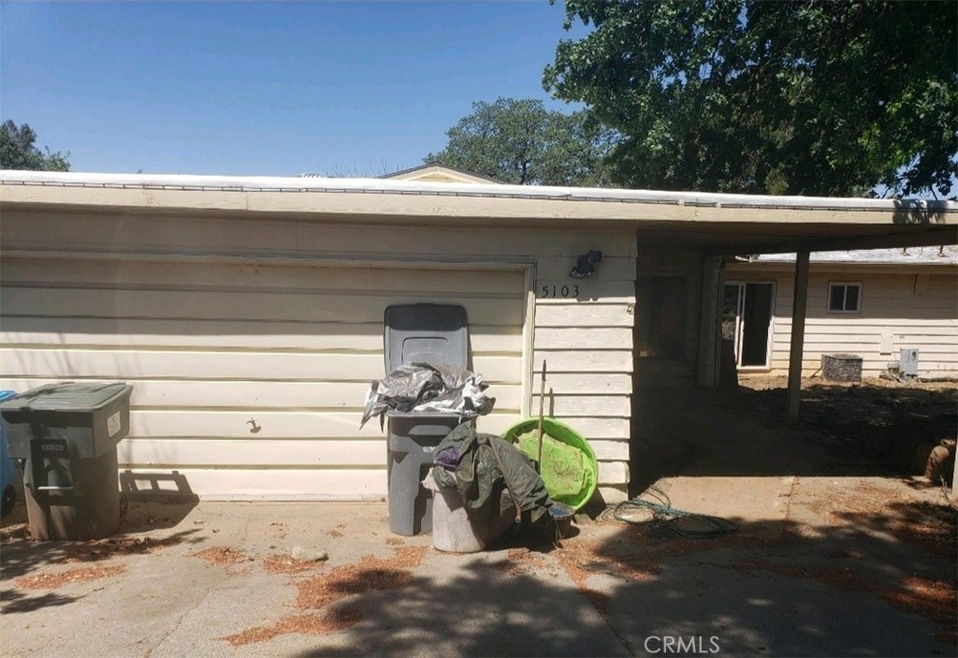
5103 Royal Oaks Dr Oroville, CA 95966
Kelly Ridge NeighborhoodHighlights
- Golf Course Community
- Golf Course View
- Hiking Trails
- Fishing
- No HOA
- 2 Car Attached Garage
About This Home
As of November 2024This home is located at 5103 Royal Oaks Dr, Oroville, CA 95966 and is currently priced at $65,000, approximately $40 per square foot. This property was built in 1976. 5103 Royal Oaks Dr is a home located in Butte County with nearby schools including Las Plumas High School and Oroville Christian School.
Last Agent to Sell the Property
Feather River Properties License #01484909 Listed on: 06/21/2023
Last Buyer's Agent
Brad White
Feather River Properties License #01104122
Property Details
Home Type
- Manufactured Home
Year Built
- Built in 1976
Lot Details
- 7,405 Sq Ft Lot
- No Common Walls
Parking
- 2 Car Attached Garage
Interior Spaces
- 1,600 Sq Ft Home
- 1-Story Property
- Wood Burning Fireplace
- Golf Course Views
Bedrooms and Bathrooms
- 3 Main Level Bedrooms
- 2 Full Bathrooms
Laundry
- Laundry Room
- Washer Hookup
Utilities
- Central Air
Listing and Financial Details
- Tax Lot 4
- Assessor Parcel Number 069040004000
Community Details
Overview
- No Home Owners Association
- Foothills
Recreation
- Golf Course Community
- Fishing
- Hunting
- Horse Trails
- Hiking Trails
- Bike Trail
Similar Homes in Oroville, CA
Home Values in the Area
Average Home Value in this Area
Property History
| Date | Event | Price | Change | Sq Ft Price |
|---|---|---|---|---|
| 11/13/2024 11/13/24 | Sold | $280,000 | -2.9% | $156 / Sq Ft |
| 08/22/2024 08/22/24 | Price Changed | $288,500 | -3.4% | $160 / Sq Ft |
| 07/09/2024 07/09/24 | Price Changed | $298,500 | -16.9% | $166 / Sq Ft |
| 05/07/2024 05/07/24 | For Sale | $359,000 | +452.3% | $199 / Sq Ft |
| 08/04/2023 08/04/23 | Sold | $65,000 | -27.8% | $41 / Sq Ft |
| 06/21/2023 06/21/23 | Pending | -- | -- | -- |
| 06/21/2023 06/21/23 | For Sale | $90,000 | -- | $56 / Sq Ft |
Tax History Compared to Growth
Agents Affiliated with this Home
-
Karen Martin

Seller's Agent in 2024
Karen Martin
Karen Whitlow Martin Real Estate
(530) 228-5553
14 in this area
81 Total Sales
-
Tammy Flicker

Buyer's Agent in 2024
Tammy Flicker
Go West Realty
(530) 370-7523
4 in this area
34 Total Sales
-
Kim Morris
K
Seller's Agent in 2023
Kim Morris
Feather River Properties
(530) 533-2141
2 in this area
3 Total Sales
-
B
Buyer's Agent in 2023
Brad White
Feather River Properties
Map
Source: California Regional Multiple Listing Service (CRMLS)
MLS Number: OR23110807
- 5115 Royal Oaks Dr
- 5002 Royal Oaks Dr
- 0 Chaparral Dr
- 5020 Royal Oaks Dr
- 4954 Beckwourth Ct
- 0 Beckwourth Way
- 8 La Foret Dr
- 15 Chaparral Dr
- 567 Silver Leaf Dr
- 37 Greenbrier Dr
- 32 Tarn Cir
- 1 Tarn Ct
- 28 Elva Ct
- 3 Chaparral Dr
- 557 Silver Leaf Dr
- 560 Silver Leaf Dr
- 7 Blue Oak Ct
- 37 La Foret Dr
- 0 La Foret Dr
- 549 Silver Leaf Dr
