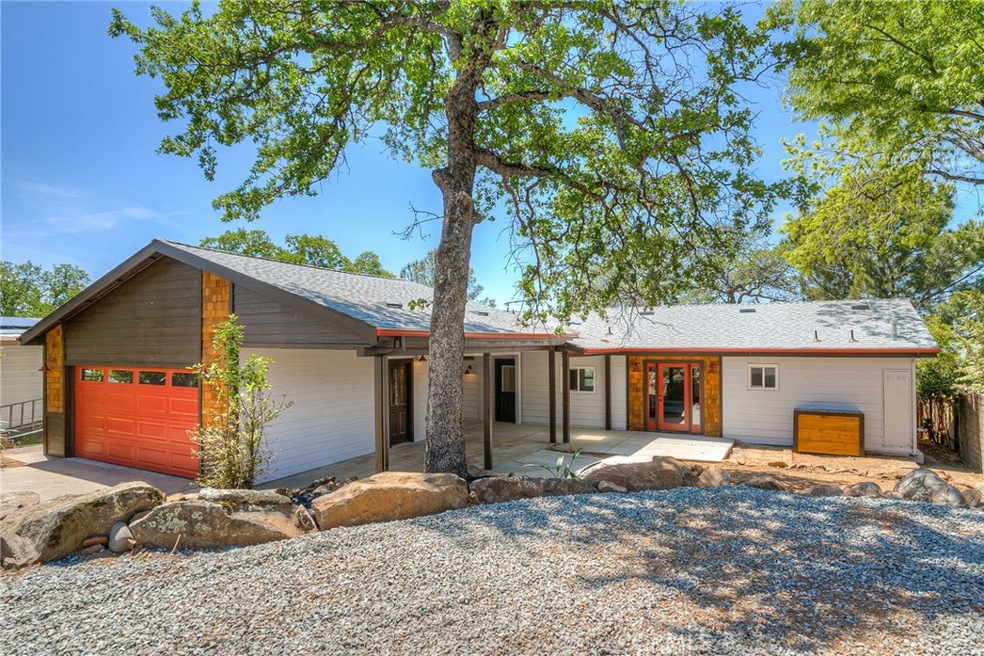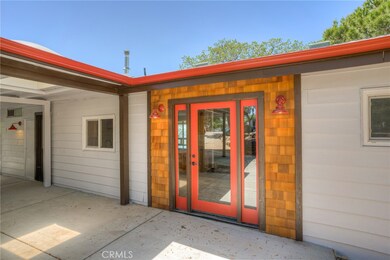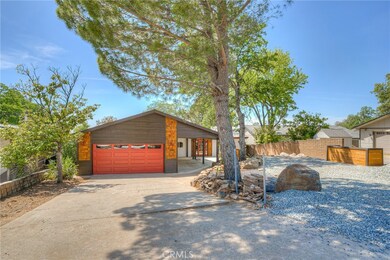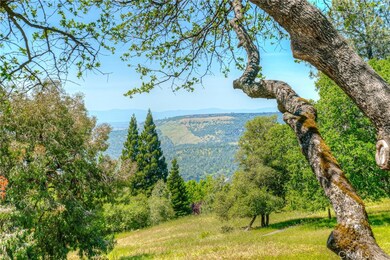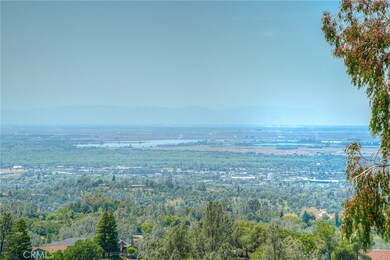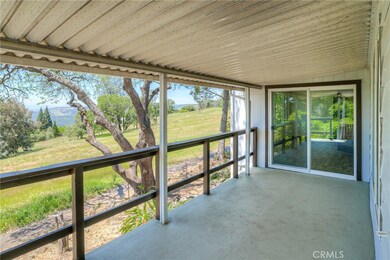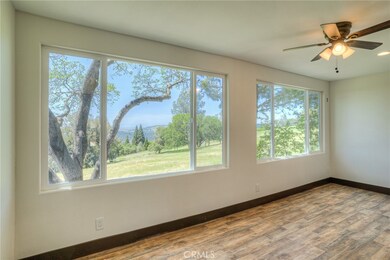
5103 Royal Oaks Dr Oroville, CA 95966
Kelly Ridge NeighborhoodHighlights
- Gunite Pool
- Panoramic View
- Community Lake
- Fishing
- Updated Kitchen
- Deck
About This Home
As of November 2024GREAT KELLY RIDGE LOCATION, AMAZING VALLEY VIEWS AND A BEAUTIFULLY REMODELED AND STYLISH MANUFACTURED 3 BED., 2 BATH HOME......Only minutes from Lake Oroville and two marinas for boating and fishing and you will love the open floor plan with spectacular views from many spacious windows. The new and gorgeous kitchen has quartz countertops, hickory cabinets and a breakfast bar. Plenty of room for cooking and get-togethers with family and friends in the spacious kitchen and living room. The bonus room, with a closet and French doors off of the living room, provides stunning views and access to the back deck. The bonus room might also be a used as a spacious office; what a great place to work with windows showcasing the view. The primary bedroom has two closets and the primary bathroom also has a large closet, double sinks, a large mirror, and a quartz countertop as well as a quartz surround in the shower. The primary bedroom is at one end of the home and the additional 2 bedrooms and a second bathroom are situated on the other end. A large covered deck provides views of the valley, Table Mountain and the Feather River below. The 2-car garage has new sheetrock, the walls have been insulated and new canned lights have been installed. The large breezeway between the home and garage is covered and is a great usable space for lounging, grilling, etc. Additional features include: ceiling fans; canned lights throughout; hickory cabinets throughout; ceramic tile flooring in a pinwheel pattern in kitchen and baths; new laminate flooring in living room, dining area and bedrooms; 5 1/2 inch baseboards; full height vanities in both baths; new water heater; gravel area in front for additional parking; new sinks, toilets and Moen faucets throughout; new exterior and interior doors; new gas range and vent hood; back deck resurfaced, new exterior lights and a low maintenance yard. Just imagine the gorgeous sunsets from this home and back deck. This property would be great for an Airbnb. The manufactured home is pre-Hud which will require cash or special financing. Seller will consider seller financing with a substantial down payment. Call to view this special property today.
Last Agent to Sell the Property
Karen Whitlow Martin Real Estate Brokerage Phone: 530-228-5553 License #01387933 Listed on: 05/07/2024
Property Details
Home Type
- Manufactured Home With Land
Year Built
- Built in 1975 | Remodeled
Lot Details
- 7,405 Sq Ft Lot
- Property fronts a county road
- No Common Walls
- Private Yard
HOA Fees
- $3 Monthly HOA Fees
Parking
- 2 Car Garage
- Parking Available
- Driveway
Property Views
- River
- Panoramic
- Hills
- Valley
Home Design
- Composition Roof
Interior Spaces
- 1,800 Sq Ft Home
- 1-Story Property
- Ceiling Fan
- Double Pane Windows
- Bonus Room
- Laundry Room
Kitchen
- Updated Kitchen
- Breakfast Bar
- Built-In Range
- Microwave
- Dishwasher
- Quartz Countertops
Flooring
- Laminate
- Tile
Bedrooms and Bathrooms
- 3 Main Level Bedrooms
- 2 Full Bathrooms
- Quartz Bathroom Countertops
- Dual Vanity Sinks in Primary Bathroom
- Walk-in Shower
- Exhaust Fan In Bathroom
Outdoor Features
- Gunite Pool
- Deck
- Covered patio or porch
Utilities
- Central Heating and Cooling System
- Propane
Listing and Financial Details
- Tax Lot 4
- Assessor Parcel Number 069040004000
Community Details
Overview
- Kelly Ridge Estates Homeowner's Assn. Association, Phone Number (530) 589-2665
- Kelly Ridge HOA
- Community Lake
- Foothills
Recreation
- Tennis Courts
- Community Pool
- Fishing
- Water Sports
- Horse Trails
- Hiking Trails
- Bike Trail
Similar Homes in Oroville, CA
Home Values in the Area
Average Home Value in this Area
Property History
| Date | Event | Price | Change | Sq Ft Price |
|---|---|---|---|---|
| 11/13/2024 11/13/24 | Sold | $280,000 | -2.9% | $156 / Sq Ft |
| 08/22/2024 08/22/24 | Price Changed | $288,500 | -3.4% | $160 / Sq Ft |
| 07/09/2024 07/09/24 | Price Changed | $298,500 | -16.9% | $166 / Sq Ft |
| 05/07/2024 05/07/24 | For Sale | $359,000 | +452.3% | $199 / Sq Ft |
| 08/04/2023 08/04/23 | Sold | $65,000 | -27.8% | $41 / Sq Ft |
| 06/21/2023 06/21/23 | Pending | -- | -- | -- |
| 06/21/2023 06/21/23 | For Sale | $90,000 | -- | $56 / Sq Ft |
Tax History Compared to Growth
Agents Affiliated with this Home
-
Karen Martin

Seller's Agent in 2024
Karen Martin
Karen Whitlow Martin Real Estate
(530) 228-5553
14 in this area
81 Total Sales
-
Tammy Flicker

Buyer's Agent in 2024
Tammy Flicker
Go West Realty
(530) 370-7523
4 in this area
34 Total Sales
-
Kim Morris
K
Seller's Agent in 2023
Kim Morris
Feather River Properties
(530) 533-2141
2 in this area
3 Total Sales
-
B
Buyer's Agent in 2023
Brad White
Feather River Properties
Map
Source: California Regional Multiple Listing Service (CRMLS)
MLS Number: OR24092440
- 5115 Royal Oaks Dr
- 4954 Beckwourth Ct
- 0 Beckwourth Way
- 0 Chaparral Dr
- 5002 Royal Oaks Dr
- 5020 Royal Oaks Dr
- 8 La Foret Dr
- 15 Chaparral Dr
- 32 Tarn Cir
- 567 Silver Leaf Dr
- 1 Tarn Ct
- 37 Greenbrier Dr
- 3 Chaparral Dr
- 28 Elva Ct
- 557 Silver Leaf Dr
- 560 Silver Leaf Dr
- 7 Blue Oak Ct
- 37 La Foret Dr
- 0 La Foret Dr
- 549 Silver Leaf Dr
