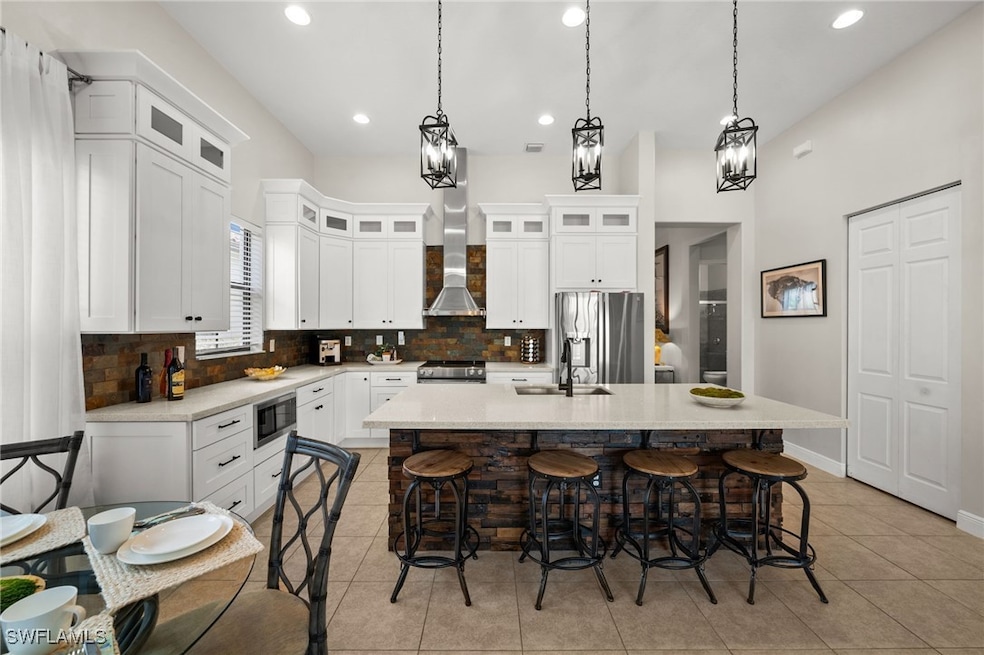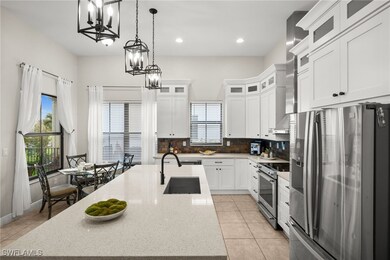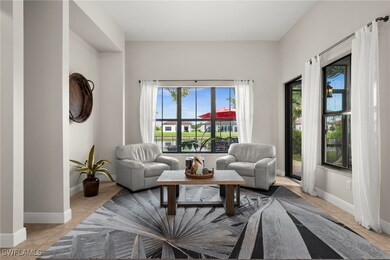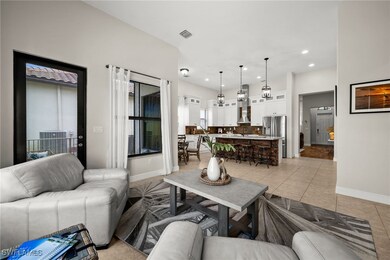
5104 Salerno St Ave Maria, FL 34142
Estimated payment $3,832/month
Highlights
- Fitness Center
- Waterfront
- Clubhouse
- Estates Elementary School Rated A-
- Fruit Trees
- High Ceiling
About This Home
Look no further ! This home has everything you are looking for and more !
Located in very desirable community of Ave Maria, this 4-bedroom, 3-bathroom home offers a beautiful open lay out with a separation in between 2 bedrooms and Master Bedroom in far end wing of the home . The property features brand new kitchen, completed in April 2025 with high end appliances. Fresh, neutral color paint throughout, many upgraded features including commercial grade washer and dryer. The oversized, paved deck is excellent added value to enjoy outdoors and beautiful outdoor dining and relaxation! Waterview adds a special flare to this home and brings very quiet and private set up. A few fruit trees and professionally maintained landscaped front and back yard for your enjoyment!
Check out the Golf Cart in the garage! Enjoy a vibrant community with a 10,000 sq. ft. clubhouse, featuring a resort-style pool, fitness center, massage room, and concierge services. Pickleball, tennis, bocce ball, softball, basketball, and soccer, plus walking and biking trails. Relax at the dog park, party room, cards lounge, craft room, kids’ room, and coffee bar, or join exciting events curated by the Lifestyle Director. Families will love the two community parks, playground, and exercise park, while water lovers can enjoy beach volleyball and an optional water park. Ideally located near shopping, dining, and recreation, with access to top-rated Ave Maria schools.
Home Details
Home Type
- Single Family
Est. Annual Taxes
- $6,894
Year Built
- Built in 2016
Lot Details
- 7,405 Sq Ft Lot
- Lot Dimensions are 1 x 1 x 1 x 1
- Waterfront
- Northwest Facing Home
- Fenced
- Sprinkler System
- Fruit Trees
HOA Fees
Parking
- 2 Car Attached Garage
- Garage Door Opener
- Driveway
Home Design
- Coach House
- Tile Roof
- Stucco
Interior Spaces
- 2,341 Sq Ft Home
- 1-Story Property
- Custom Mirrors
- Furnished or left unfurnished upon request
- Built-In Features
- Tray Ceiling
- High Ceiling
- Shutters
- Double Hung Windows
- Entrance Foyer
- Great Room
- Family Room
- Screened Porch
- Tile Flooring
- Water Views
- Fire and Smoke Detector
Kitchen
- Eat-In Kitchen
- Breakfast Bar
- Walk-In Pantry
- Electric Cooktop
- Microwave
- Freezer
- Dishwasher
- Kitchen Island
- Disposal
Bedrooms and Bathrooms
- 4 Bedrooms
- Split Bedroom Floorplan
- Walk-In Closet
- 3 Full Bathrooms
- Dual Sinks
- Bathtub
- Separate Shower
Laundry
- Dryer
- Washer
- Laundry Tub
Outdoor Features
- Screened Patio
- Outdoor Grill
Utilities
- Central Heating and Cooling System
- Sewer Assessments
- High Speed Internet
- Cable TV Available
Listing and Financial Details
- Legal Lot and Block 202 / 1
- Assessor Parcel Number 56530011982
Community Details
Overview
- Association fees include cable TV, internet, pest control, trash, water
- Association Phone (239) 423-2060
- Maple Ridge Subdivision
Amenities
- Shops
- Clubhouse
- Business Center
Recreation
- Pickleball Courts
- Fitness Center
- Community Pool
- Community Spa
- Park
- Dog Park
Map
Home Values in the Area
Average Home Value in this Area
Tax History
| Year | Tax Paid | Tax Assessment Tax Assessment Total Assessment is a certain percentage of the fair market value that is determined by local assessors to be the total taxable value of land and additions on the property. | Land | Improvement |
|---|---|---|---|---|
| 2023 | $6,357 | $327,752 | $0 | $0 |
| 2022 | $6,076 | $297,956 | $0 | $0 |
| 2021 | $5,479 | $270,869 | $48,263 | $222,606 |
| 2020 | $5,350 | $267,735 | $44,880 | $222,855 |
| 2019 | $4,745 | $262,179 | $42,240 | $219,939 |
| 2018 | $4,907 | $261,248 | $43,560 | $217,688 |
| 2017 | $5,107 | $222,646 | $0 | $0 |
| 2016 | $1,811 | $7,500 | $0 | $0 |
| 2015 | -- | $0 | $0 | $0 |
Property History
| Date | Event | Price | Change | Sq Ft Price |
|---|---|---|---|---|
| 04/24/2025 04/24/25 | For Sale | $549,000 | +12.0% | $235 / Sq Ft |
| 03/21/2023 03/21/23 | Sold | $490,000 | -6.6% | $209 / Sq Ft |
| 02/22/2023 02/22/23 | Pending | -- | -- | -- |
| 01/29/2023 01/29/23 | Price Changed | $524,900 | -4.4% | $224 / Sq Ft |
| 12/01/2022 12/01/22 | Price Changed | $549,000 | -3.5% | $235 / Sq Ft |
| 10/28/2022 10/28/22 | For Sale | $569,000 | +99.6% | $243 / Sq Ft |
| 08/22/2019 08/22/19 | Sold | $285,000 | -5.6% | $122 / Sq Ft |
| 07/23/2019 07/23/19 | Pending | -- | -- | -- |
| 05/13/2019 05/13/19 | For Sale | $302,000 | -- | $129 / Sq Ft |
Purchase History
| Date | Type | Sale Price | Title Company |
|---|---|---|---|
| Warranty Deed | $490,000 | Ross Title | |
| Warranty Deed | $285,000 | St Josephs Title Agency Llc | |
| Warranty Deed | $220,000 | St Josephs Title Agency Llc | |
| Special Warranty Deed | $290,563 | Attorney |
Mortgage History
| Date | Status | Loan Amount | Loan Type |
|---|---|---|---|
| Open | $392,000 | New Conventional |
Similar Homes in the area
Source: Florida Gulf Coast Multiple Listing Service
MLS Number: 225041496
APN: 56530011982
- 5015 Milano St
- 4954 Iron Horse Way
- 5008 Salerno St
- 5032 Arancia Ln
- 5090 Monza Ct
- 5226 Ferrari Ave
- 5169 Roma St
- 4724 Allegra Dr
- 5238 Ferrari Ave
- 4957 Corrado Ave
- 5277 Marano Dr
- 5293 Marano Dr
- 5263 Ferrari Ave
- 4761 Sophia Dr Unit 1
- 5013 Florence Dr
- 4591 Lamaida Ln
- 5324 Marano Dr
- 5032 Frattina St
- 5273 Lamone Ln
- 4815 Frattina St






