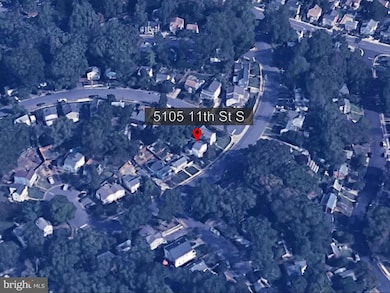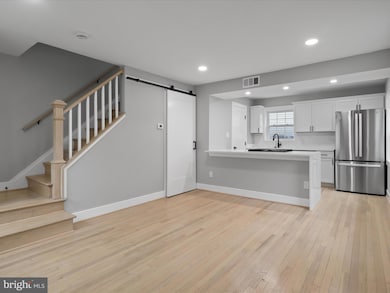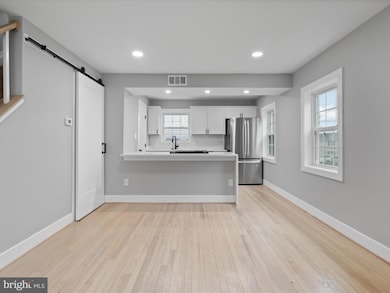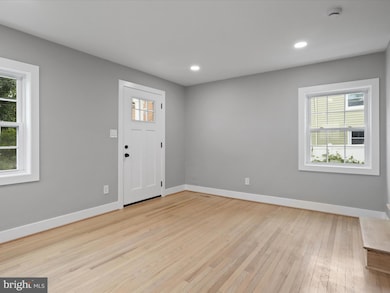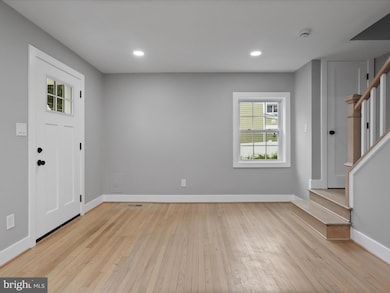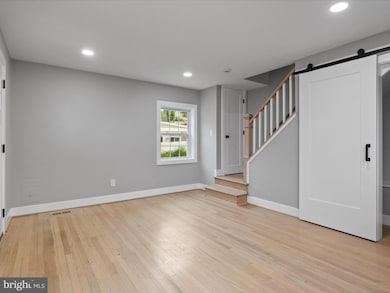
5105 11th St S Arlington, VA 22204
Columbia Forest NeighborhoodEstimated payment $4,878/month
Highlights
- No HOA
- Stainless Steel Appliances
- 3-minute walk to Bailey's Branch Park
- Wakefield High School Rated A-
- Central Heating and Cooling System
About This Home
Don’t miss this exceptional opportunity to own a beautifully updated Colonial in one of Arlington’s most desirable neighborhoods!Enjoy a fully renovated kitchen featuring brand-new cabinets, sleek stainless steel appliances, and elegant quartz countertops. Most windows have been replaced, and both bathrooms have been stylishly remodeled for modern comfort.The main-level primary suite offers unmatched convenience and privacy—truly a standout feature. Step outside to a fully fenced backyard, ideal for relaxing, entertaining.Upstairs, you’ll find two additional bedrooms and a full bath. A partial basement with exterior access provides ample storage space.All just minutes from downtown DC, the Pentagon, and the vibrant shops and restaurants of Shirlington Village. With easy access to public transit, shopping, and more.Please schedule a showing online.
Home Details
Home Type
- Single Family
Est. Annual Taxes
- $6,809
Year Built
- Built in 1942 | Remodeled in 2025
Lot Details
- 5,063 Sq Ft Lot
Parking
- Off-Street Parking
Home Design
- Vinyl Siding
Interior Spaces
- Property has 2 Levels
- Basement
- Exterior Basement Entry
Kitchen
- Stove
- Microwave
- Ice Maker
- Dishwasher
- Stainless Steel Appliances
- Disposal
Bedrooms and Bathrooms
Laundry
- Dryer
- Washer
Schools
- Claremont Elementary School
- Kenmore Middle School
- Wakefield High School
Utilities
- Central Heating and Cooling System
- Natural Gas Water Heater
Community Details
- No Home Owners Association
- Columbia Forest Subdivision
Listing and Financial Details
- Tax Lot 4
- Assessor Parcel Number 28-010-017
Map
Home Values in the Area
Average Home Value in this Area
Tax History
| Year | Tax Paid | Tax Assessment Tax Assessment Total Assessment is a certain percentage of the fair market value that is determined by local assessors to be the total taxable value of land and additions on the property. | Land | Improvement |
|---|---|---|---|---|
| 2025 | $6,976 | $675,300 | $552,100 | $123,200 |
| 2024 | $6,809 | $659,100 | $537,100 | $122,000 |
| 2023 | $6,720 | $652,400 | $537,100 | $115,300 |
| 2022 | $6,156 | $597,700 | $497,100 | $100,600 |
| 2021 | $5,660 | $549,500 | $450,000 | $99,500 |
| 2020 | $5,279 | $514,500 | $415,000 | $99,500 |
| 2019 | $5,094 | $496,500 | $395,000 | $101,500 |
| 2018 | $4,452 | $442,500 | $367,000 | $75,500 |
| 2017 | $4,412 | $438,600 | $357,000 | $81,600 |
| 2016 | $4,222 | $426,000 | $347,000 | $79,000 |
| 2015 | $4,165 | $418,200 | $347,000 | $71,200 |
| 2014 | $3,960 | $397,600 | $330,000 | $67,600 |
Property History
| Date | Event | Price | Change | Sq Ft Price |
|---|---|---|---|---|
| 07/27/2025 07/27/25 | For Sale | $750,000 | -3.7% | $584 / Sq Ft |
| 05/30/2025 05/30/25 | For Sale | $779,000 | +29.8% | $606 / Sq Ft |
| 10/10/2024 10/10/24 | Sold | $600,000 | +5.3% | $467 / Sq Ft |
| 09/26/2024 09/26/24 | Pending | -- | -- | -- |
| 09/20/2024 09/20/24 | For Sale | $569,900 | -- | $444 / Sq Ft |
Purchase History
| Date | Type | Sale Price | Title Company |
|---|---|---|---|
| Special Warranty Deed | $600,000 | Cardinal Title |
Mortgage History
| Date | Status | Loan Amount | Loan Type |
|---|---|---|---|
| Previous Owner | $100,000 | New Conventional | |
| Previous Owner | $67,000 | Credit Line Revolving | |
| Previous Owner | $50,792 | Unknown | |
| Previous Owner | $20,000 | Credit Line Revolving |
Similar Homes in the area
Source: Bright MLS
MLS Number: VAAR2058424
APN: 28-010-017
- 5049 12th St S
- 1119 S Edison St
- 1861 S George Mason Dr
- 5209 10th Place S
- 4600 S Four Mile Run Dr Unit 629
- 4600 S Four Mile Run Dr Unit 139
- 4600 S Four Mile Run Dr Unit 718
- 4600 S Four Mile Run Dr Unit 102
- 4600 S Four Mile Run Dr Unit 526
- 4600 S Four Mile Run Dr Unit 907
- 4600 S Four Mile Run Dr Unit 911
- 4600 S Four Mile Run Dr Unit 1203
- 4600 S Four Mile Run Dr Unit 1119
- 4600 S Four Mile Run Dr Unit 1142
- 4500 S Four Mile Run Dr Unit 732
- 4500 S Four Mile Run Dr Unit 1218
- 4500 S Four Mile Run Dr Unit 304
- 4500 S Four Mile Run Dr Unit 426
- 4500 S Four Mile Run Dr Unit 927
- 4500 S Four Mile Run Dr Unit 807
- 1151 S Edison St
- 955 S Columbus St
- 5106 Columbia Pike Unit 2
- 901 S Frederick St Unit 901
- 4600 S Four Mile Run Dr Unit 601
- 4600 S Four Mile Run Dr Unit 819
- 4500 S Four Mile Run Dr Unit 520
- 4500 S Four Mile Run Dr Unit 1208
- 4500 S Four Mile Run Dr Unit 1109
- 5300 Columbia Pike Unit 410
- 5026 9th St S
- 5046 9th St S
- 5300 Columbia Pike Unit 1008
- 1508 S George Mason Dr Unit 13
- 5002 9th St S
- 989 S Buchanan St
- 5353 Columbia Pike Unit 607
- 5500 Columbia Pike
- 835-871 S Greenbrier St
- 1075 S Jefferson St

