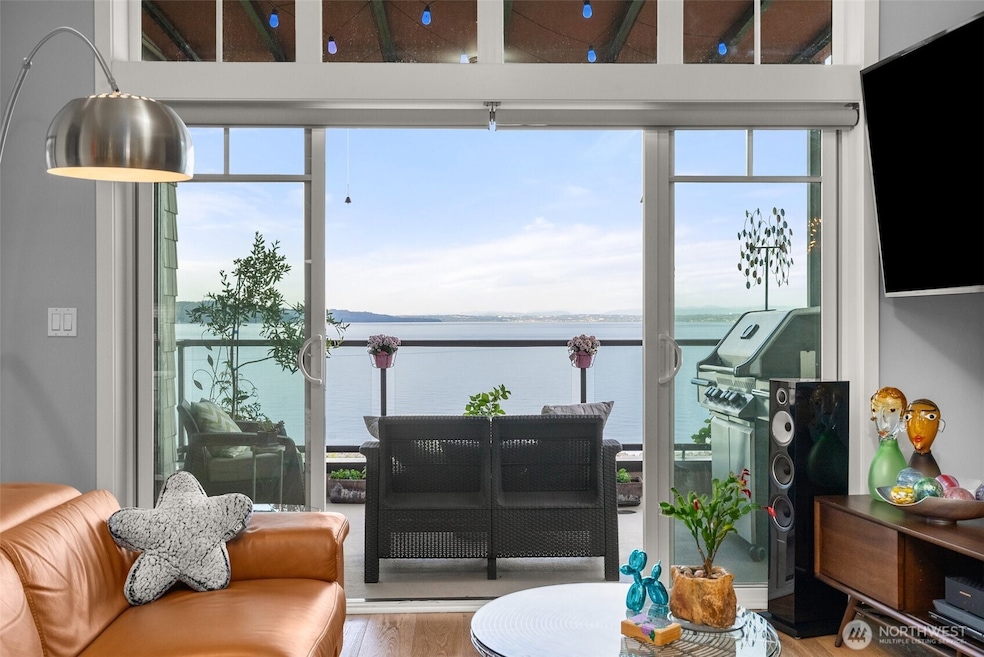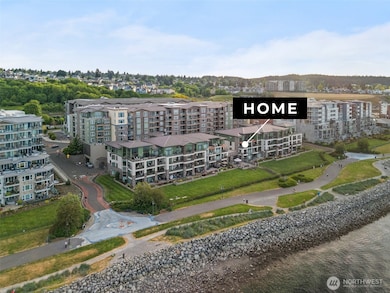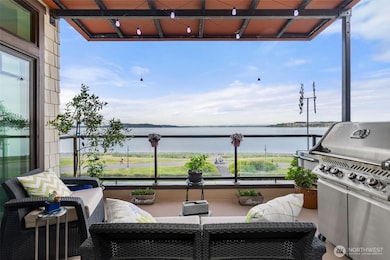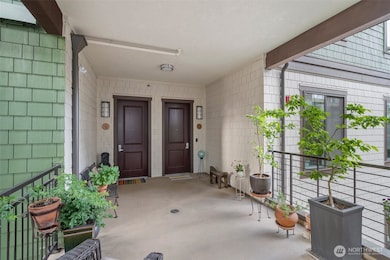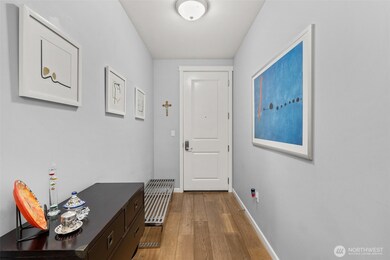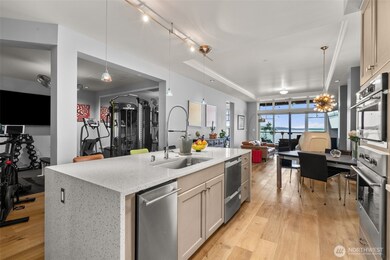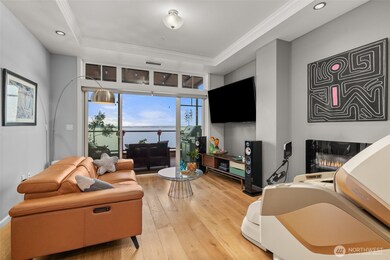
$1,345,000
- 3 Beds
- 2 Baths
- 1,657 Sq Ft
- 4961 Main St
- Unit 205
- Tacoma, WA
Stunning 180' views stretching from Mt. Rainier to the Olympic Mtns. & Puget Sound. This exceptional Baker Condominium unit offers a vibrant & invigorating lifestyle. Unwind on the 403 sq. ft. deck that overlooks the waters edge. The open-concept living room & kitchen feature beautiful countertops, cabinetry & appliances. The spacious primary bedroom boasts breathtaking views & a private door to
Kathleen Gendron Berkshire Hathaway HS NW
