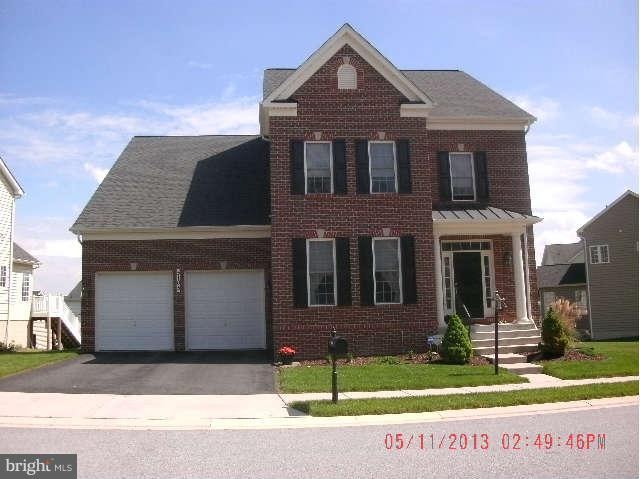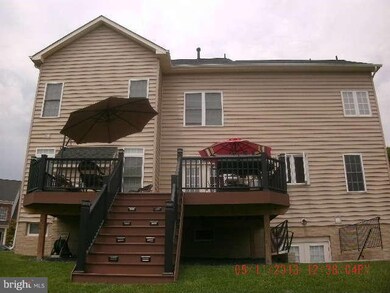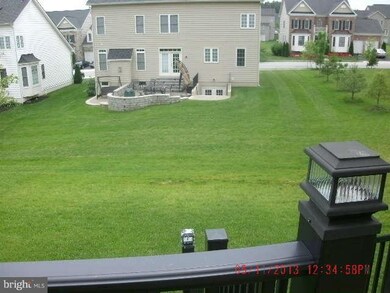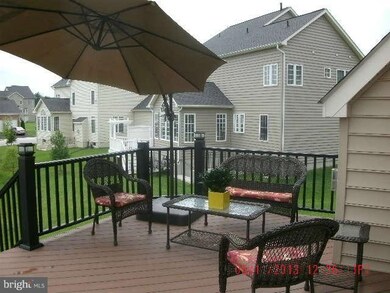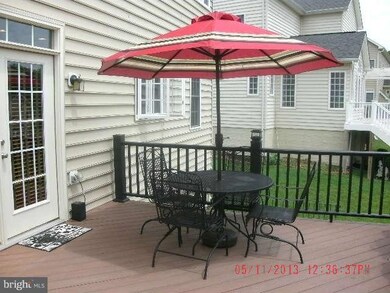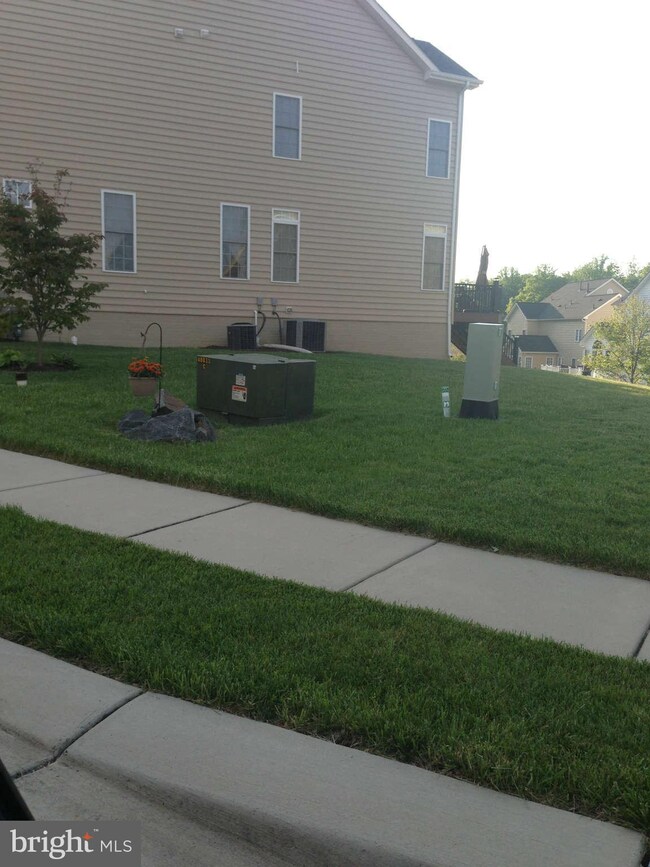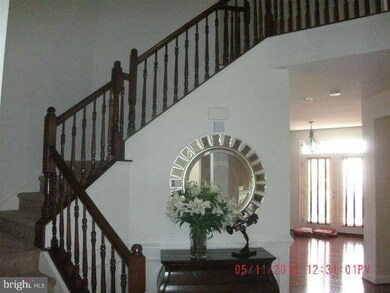
5105 Hugunin Way Perry Hall, MD 21128
Highlights
- Curved or Spiral Staircase
- Colonial Architecture
- Two Story Ceilings
- Chapel Hill Elementary School Rated A-
- Deck
- Traditional Floor Plan
About This Home
As of August 2020SPECTACULAR! IMPECCABLE! HARDWOOD 1ST FLOOR, GRANITE COUNTERS, STAINLESS APPLIANCES, HUGE AZEK DECK, WALK-IN PANTRY, 3 WALK-IN CLOSETS, POSS.IN-LAW IN LL. 2 STY. FOYER, 4' BUMP-OUT, UPGRADED LIGHT FIXTURES. THIS IS THE EPITOME OF STYLE-JUST PLACE YOUR FURNITURE AND RELAX!
Last Agent to Sell the Property
Samson Properties License #17360 Listed on: 05/12/2013

Home Details
Home Type
- Single Family
Est. Annual Taxes
- $5,989
Year Built
- Built in 2009
Lot Details
- 8,563 Sq Ft Lot
- Property is in very good condition
HOA Fees
- $45 Monthly HOA Fees
Parking
- 2 Car Attached Garage
- Garage Door Opener
- Off-Street Parking
Home Design
- Colonial Architecture
- Bump-Outs
- Vinyl Siding
- Brick Front
Interior Spaces
- Property has 3 Levels
- Traditional Floor Plan
- Curved or Spiral Staircase
- Tray Ceiling
- Two Story Ceilings
- Ceiling Fan
- Recessed Lighting
- Fireplace With Glass Doors
- Double Pane Windows
- Window Screens
- Atrium Doors
- Six Panel Doors
- Family Room Off Kitchen
- Living Room
- Dining Room
- Game Room
- Utility Room
- Home Gym
- Wood Flooring
- Home Security System
Kitchen
- Country Kitchen
- Built-In Self-Cleaning Double Oven
- Gas Oven or Range
- Cooktop
- Microwave
- Ice Maker
- Dishwasher
- Upgraded Countertops
- Disposal
Bedrooms and Bathrooms
- 4 Bedrooms
- En-Suite Primary Bedroom
- En-Suite Bathroom
- 3.5 Bathrooms
Laundry
- Laundry Room
- Dryer
- Washer
Improved Basement
- Basement Fills Entire Space Under The House
- Walk-Up Access
- Rear Basement Entry
- Basement with some natural light
Outdoor Features
- Deck
Utilities
- Forced Air Heating and Cooling System
- Cooling System Utilizes Natural Gas
- Natural Gas Water Heater
Community Details
- $58 Other Monthly Fees
- Built by M/I HOMES
- Aspen
Listing and Financial Details
- Home warranty included in the sale of the property
- Tax Lot 15
- Assessor Parcel Number 04112400005418
Ownership History
Purchase Details
Home Financials for this Owner
Home Financials are based on the most recent Mortgage that was taken out on this home.Purchase Details
Home Financials for this Owner
Home Financials are based on the most recent Mortgage that was taken out on this home.Purchase Details
Home Financials for this Owner
Home Financials are based on the most recent Mortgage that was taken out on this home.Similar Homes in the area
Home Values in the Area
Average Home Value in this Area
Purchase History
| Date | Type | Sale Price | Title Company |
|---|---|---|---|
| Deed | $579,900 | Lawyers Trust Title Company | |
| Deed | $537,000 | None Available | |
| Deed | $505,697 | -- |
Mortgage History
| Date | Status | Loan Amount | Loan Type |
|---|---|---|---|
| Open | $520,950 | New Conventional | |
| Previous Owner | $417,000 | New Conventional | |
| Previous Owner | $496,536 | FHA |
Property History
| Date | Event | Price | Change | Sq Ft Price |
|---|---|---|---|---|
| 04/21/2024 04/21/24 | Rented | $4,000 | 0.0% | -- |
| 04/13/2024 04/13/24 | Under Contract | -- | -- | -- |
| 04/10/2024 04/10/24 | Price Changed | $4,000 | -9.1% | $1 / Sq Ft |
| 03/24/2024 03/24/24 | For Rent | $4,400 | 0.0% | -- |
| 08/28/2020 08/28/20 | Sold | $579,900 | 0.0% | $133 / Sq Ft |
| 07/29/2020 07/29/20 | Pending | -- | -- | -- |
| 07/28/2020 07/28/20 | For Sale | $579,900 | +8.0% | $133 / Sq Ft |
| 07/22/2013 07/22/13 | Sold | $537,000 | -2.3% | $173 / Sq Ft |
| 06/04/2013 06/04/13 | Pending | -- | -- | -- |
| 05/23/2013 05/23/13 | For Sale | $549,900 | +2.4% | $177 / Sq Ft |
| 05/12/2013 05/12/13 | Off Market | $537,000 | -- | -- |
| 05/12/2013 05/12/13 | For Sale | $549,900 | -- | $177 / Sq Ft |
Tax History Compared to Growth
Tax History
| Year | Tax Paid | Tax Assessment Tax Assessment Total Assessment is a certain percentage of the fair market value that is determined by local assessors to be the total taxable value of land and additions on the property. | Land | Improvement |
|---|---|---|---|---|
| 2025 | $7,674 | $609,900 | -- | -- |
| 2024 | $7,674 | $574,400 | $0 | $0 |
| 2023 | $7,393 | $538,900 | $176,500 | $362,400 |
| 2022 | $7,098 | $522,333 | $0 | $0 |
| 2021 | $5,929 | $505,767 | $0 | $0 |
| 2020 | $6,750 | $489,200 | $176,500 | $312,700 |
| 2019 | $5,929 | $489,200 | $176,500 | $312,700 |
| 2018 | $6,410 | $489,200 | $176,500 | $312,700 |
| 2017 | $6,051 | $493,500 | $0 | $0 |
| 2016 | -- | $472,867 | $0 | $0 |
| 2015 | $7,065 | $452,233 | $0 | $0 |
| 2014 | $7,065 | $431,600 | $0 | $0 |
Agents Affiliated with this Home
-
Jake Biedenback
J
Seller's Agent in 2024
Jake Biedenback
New Age Realty, Inc.
(443) 604-8786
8 Total Sales
-
Corey Liberatore

Buyer's Agent in 2024
Corey Liberatore
Cummings & Co Realtors
(443) 326-6299
44 Total Sales
-
Bethanie Fincato

Seller's Agent in 2020
Bethanie Fincato
Cummings & Co Realtors
(410) 299-3078
277 Total Sales
-
Kathy Castillo

Seller's Agent in 2013
Kathy Castillo
Samson Properties
(443) 317-8125
15 Total Sales
-
Timothy McIntyre

Buyer's Agent in 2013
Timothy McIntyre
The KW Collective
(443) 250-6618
159 Total Sales
Map
Source: Bright MLS
MLS Number: 1003509958
APN: 11-2400005418
- 8807 Baileys Ct
- 10848 Nemrod Rd
- 10819 White Trillium Rd
- 5316 Myers Orchard Way
- 9025 Cowenton Ave
- 0 Joppa Unit MDBC2128884
- 1 Sunni Meadow Ct
- 9136 Cowenton Ave
- 5007 E Joppa Rd
- 5001 Cameo Terrace
- 5117 Clifford Rd
- 7 Chatterly Ct
- 4914 Forge Haven Dr
- 9316 Indian Trail Way
- 9001 Quail Run Dr
- 8822 Dove Dr
- 8816 Dove Dr
- 51 Shrewsbury Ct
- 35 Shrewsbury Ct
- 15 Dallington Ct
