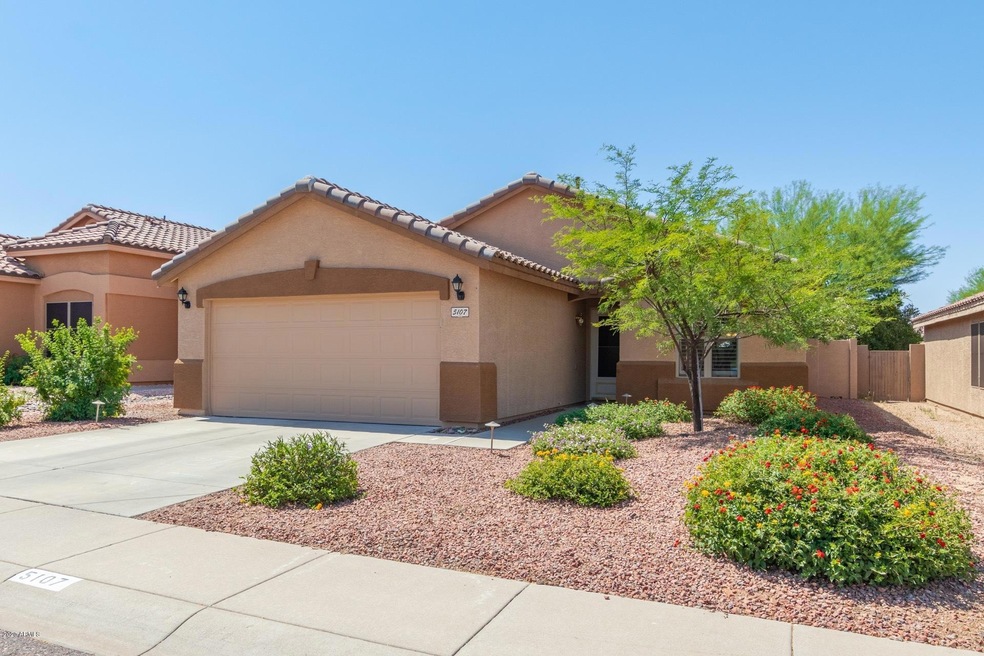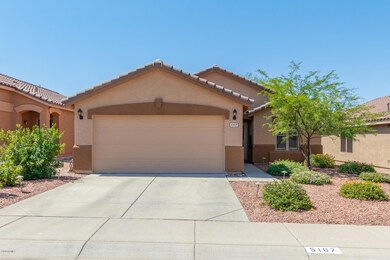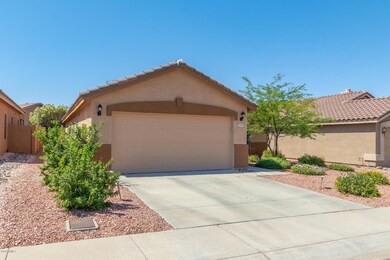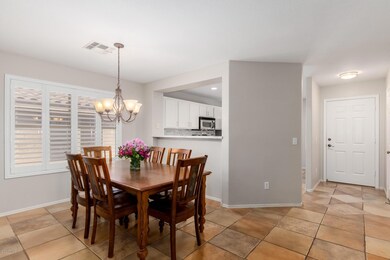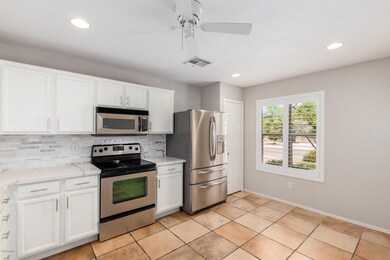
5107 E Roy Rogers Rd Cave Creek, AZ 85331
Desert View NeighborhoodEstimated Value: $533,000 - $564,000
Highlights
- Granite Countertops
- Covered patio or porch
- Solar Screens
- Horseshoe Trails Elementary School Rated A
- Double Pane Windows
- No Interior Steps
About This Home
As of August 2020You'll love this move-in ready, updated single-story home located in sought-after Tatum Ranch! No hidden costs in this gem! This 3 bedroom, 2 bath home also features a den/flex room which could be converted into a fourth bedroom. The kitchen and bathrooms are newly updated with beautiful quartz countertops and professionally refinished cabinets. The master bedroom features a walk-in closet and private master bath complete with tiled walk-in shower. New cabinets in the garage, newer water heater, new paint, new plantation shutters throughout, and much more! You don't want to miss this one! See floor plan and list with updates in the Documents section.
Last Agent to Sell the Property
West USA Realty License #SA553272000 Listed on: 06/08/2020

Last Buyer's Agent
Berkshire Hathaway HomeServices Arizona Properties License #SA532440000

Home Details
Home Type
- Single Family
Est. Annual Taxes
- $1,437
Year Built
- Built in 1999
Lot Details
- 5,170 Sq Ft Lot
- Desert faces the front and back of the property
- Block Wall Fence
- Front and Back Yard Sprinklers
- Grass Covered Lot
HOA Fees
- $26 Monthly HOA Fees
Parking
- 2 Car Garage
- Garage Door Opener
Home Design
- Wood Frame Construction
- Tile Roof
- Stucco
Interior Spaces
- 1,520 Sq Ft Home
- 1-Story Property
- Ceiling Fan
- Double Pane Windows
- Solar Screens
- Washer and Dryer Hookup
Kitchen
- Built-In Microwave
- Granite Countertops
Flooring
- Carpet
- Tile
- Vinyl
Bedrooms and Bathrooms
- 3 Bedrooms
- Remodeled Bathroom
- 2 Bathrooms
Schools
- Desert Willow Elementary School - Cave Creek
- Sonoran Trails Middle School
- Cactus Shadows High School
Utilities
- Refrigerated Cooling System
- Heating System Uses Natural Gas
Additional Features
- No Interior Steps
- Covered patio or porch
Community Details
- Association fees include ground maintenance
- Tatum Ranch Assoc Association, Phone Number (480) 473-1763
- Built by KB Homes
- Tatum Ranch Parcel 32A Subdivision
Listing and Financial Details
- Tax Lot 133
- Assessor Parcel Number 211-42-745
Ownership History
Purchase Details
Home Financials for this Owner
Home Financials are based on the most recent Mortgage that was taken out on this home.Purchase Details
Home Financials for this Owner
Home Financials are based on the most recent Mortgage that was taken out on this home.Purchase Details
Home Financials for this Owner
Home Financials are based on the most recent Mortgage that was taken out on this home.Purchase Details
Home Financials for this Owner
Home Financials are based on the most recent Mortgage that was taken out on this home.Purchase Details
Home Financials for this Owner
Home Financials are based on the most recent Mortgage that was taken out on this home.Purchase Details
Home Financials for this Owner
Home Financials are based on the most recent Mortgage that was taken out on this home.Purchase Details
Home Financials for this Owner
Home Financials are based on the most recent Mortgage that was taken out on this home.Purchase Details
Home Financials for this Owner
Home Financials are based on the most recent Mortgage that was taken out on this home.Similar Homes in Cave Creek, AZ
Home Values in the Area
Average Home Value in this Area
Purchase History
| Date | Buyer | Sale Price | Title Company |
|---|---|---|---|
| Pendleton Jacob | $530,000 | Navi Title Agency | |
| Kilbane Kenneth | $360,000 | First American Title Ins Co | |
| Tirums Natalia | -- | Title Source Inc | |
| Cojocari Tirums Natalia | $242,000 | American Title Service Agenc | |
| Hill Michelle K | $236,500 | Arizona Title Agency Inc | |
| Goshgarian Sarah L | -- | Grand Canyon Title Agency In | |
| Whitcomb Sarah L | $172,000 | North American Title Co | |
| Zawisa Ronald A | $128,990 | First American Title | |
| Kaufman & Broad Home Sales Of Az Inc | -- | First American Title |
Mortgage History
| Date | Status | Borrower | Loan Amount |
|---|---|---|---|
| Open | Pendleton Jacob | $388,000 | |
| Previous Owner | Tirums Natalia | $204,000 | |
| Previous Owner | Tirums Natalia | $209,400 | |
| Previous Owner | Cojocari Tirums Natalia | $238,629 | |
| Previous Owner | Hill Michelle K | $100,000 | |
| Previous Owner | Hill Michelle K | $177,375 | |
| Previous Owner | Goshgarian Sarah L | $162,350 | |
| Previous Owner | Whitcomb Sarah L | $163,400 | |
| Previous Owner | Zawisa Ronald A | $125,500 |
Property History
| Date | Event | Price | Change | Sq Ft Price |
|---|---|---|---|---|
| 08/07/2020 08/07/20 | Sold | $360,000 | -1.4% | $237 / Sq Ft |
| 07/12/2020 07/12/20 | Pending | -- | -- | -- |
| 07/10/2020 07/10/20 | Price Changed | $365,000 | -1.1% | $240 / Sq Ft |
| 07/07/2020 07/07/20 | For Sale | $369,000 | 0.0% | $243 / Sq Ft |
| 06/30/2020 06/30/20 | Pending | -- | -- | -- |
| 06/16/2020 06/16/20 | Price Changed | $369,000 | -0.8% | $243 / Sq Ft |
| 06/07/2020 06/07/20 | For Sale | $372,000 | -- | $245 / Sq Ft |
Tax History Compared to Growth
Tax History
| Year | Tax Paid | Tax Assessment Tax Assessment Total Assessment is a certain percentage of the fair market value that is determined by local assessors to be the total taxable value of land and additions on the property. | Land | Improvement |
|---|---|---|---|---|
| 2025 | $1,535 | $26,640 | -- | -- |
| 2024 | $1,471 | $25,372 | -- | -- |
| 2023 | $1,471 | $36,520 | $7,300 | $29,220 |
| 2022 | $1,431 | $27,780 | $5,550 | $22,230 |
| 2021 | $1,525 | $26,060 | $5,210 | $20,850 |
| 2020 | $1,489 | $23,800 | $4,760 | $19,040 |
| 2019 | $1,437 | $23,150 | $4,630 | $18,520 |
| 2018 | $1,381 | $22,080 | $4,410 | $17,670 |
| 2017 | $1,330 | $20,980 | $4,190 | $16,790 |
| 2016 | $1,308 | $20,480 | $4,090 | $16,390 |
| 2015 | $1,182 | $19,370 | $3,870 | $15,500 |
Agents Affiliated with this Home
-
Viorel Cristian
V
Seller's Agent in 2020
Viorel Cristian
West USA Realty
(602) 451-9976
1 in this area
8 Total Sales
-
Jeena Ronan

Buyer's Agent in 2020
Jeena Ronan
Berkshire Hathaway HomeServices Arizona Properties
(602) 999-7211
4 in this area
33 Total Sales
Map
Source: Arizona Regional Multiple Listing Service (ARMLS)
MLS Number: 6087998
APN: 211-42-745
- 5110 E Mark Ln
- 5050 E Roy Rogers Rd
- 5110 E Peak View Rd
- 28617 N 50th Place
- 5133 E Juana Ct
- 4966 E Juana Ct
- 4960 E Dale Ln
- 29048 N 53rd St
- 4944 E Dale Ln
- 29023 N 48th Ct
- 28408 N 52nd Way
- 5921 E Silver Sage Ln
- 4958 E Desert Vista Trail
- 5049 E Duane Ln
- 29023 N 46th Way
- 5515 E Dale Ln
- 4803 E Barwick Dr
- 5005 E Baker Dr
- 5335 E Dixileta Dr
- 29816 N 51st Place
- 5107 E Roy Rogers Rd
- 5103 E Roy Rogers Rd
- 5111 E Roy Rogers Rd
- 5063 E Roy Rogers Rd
- 5115 E Roy Rogers Rd
- 28813 N 51st St
- 5061 E Roy Rogers Rd
- 5119 E Roy Rogers Rd
- 28809 N 51st St
- 5108 E Roy Rogers Rd
- 5104 E Roy Rogers Rd
- 5112 E Roy Rogers Rd
- 5123 E Roy Rogers Rd
- 5116 E Roy Rogers Rd
- 28814 N 51st St
- 5062 E Roy Rogers Rd
- 5120 E Roy Rogers Rd
- 28805 N 51st St
- 5127 E Roy Rogers Rd
- 5124 E Roy Rogers Rd
