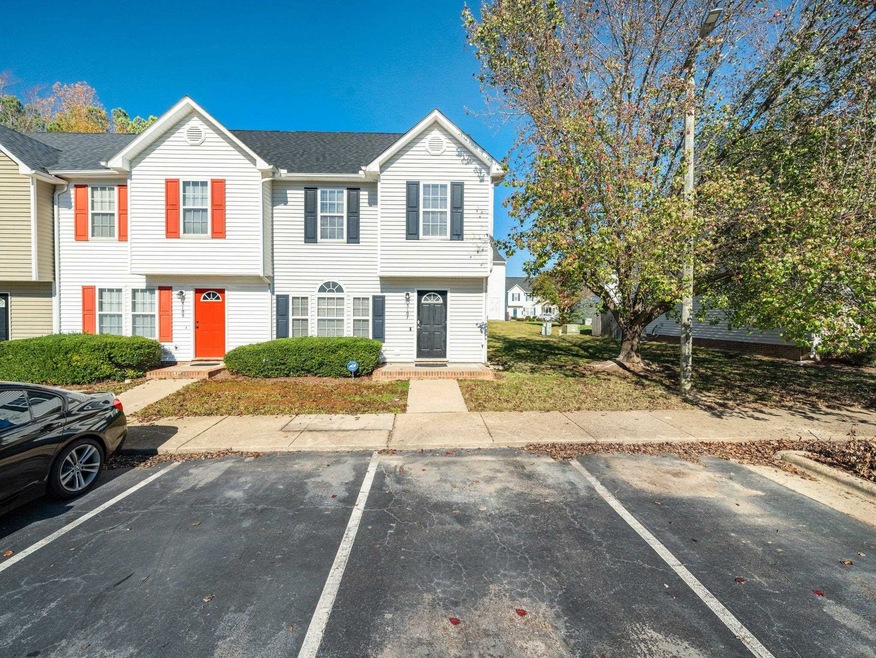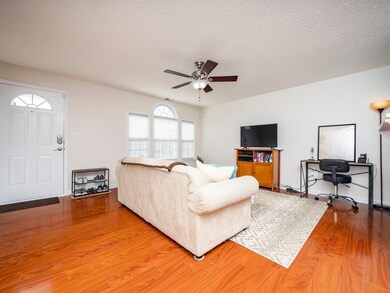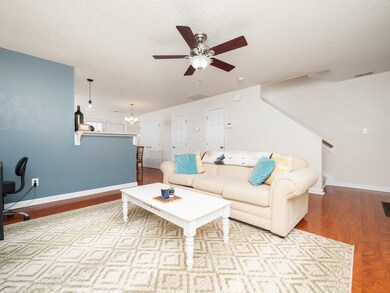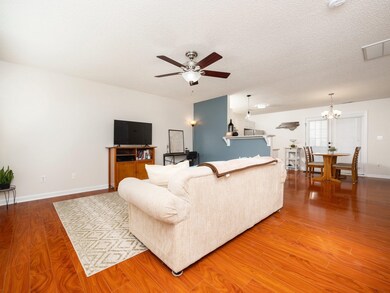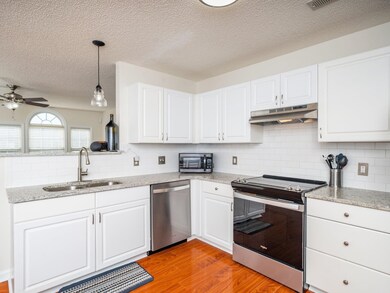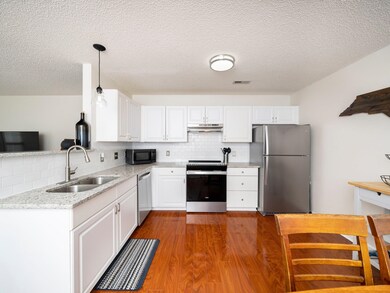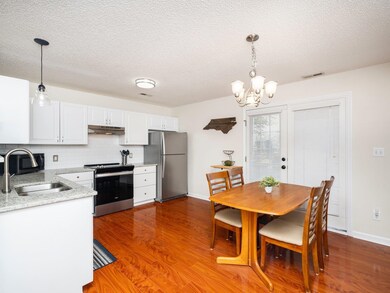
5107 Twisted Willow Way Raleigh, NC 27610
Southeast Raleigh NeighborhoodHighlights
- Transitional Architecture
- Wood Flooring
- Granite Countertops
- Carnage Magnet Middle School Rated A
- End Unit
- Porch
About This Home
As of January 2023This is a great move-in ready end unit townhome close to downtown with everything NEW. Solid engineered hardwoods throughout the first floor with a beautiful kitchen featuring new granite counters, backsplash and brand new SS appliances. The upstairs features two bedrooms each with their own bathroom and plenty of closet space. Newer paint throughout and carpet within the last year! HVAC and roof were replaced in 2021. Water heater 2018.
Last Agent to Sell the Property
Real Broker, LLC License #279013 Listed on: 11/19/2022

Townhouse Details
Home Type
- Townhome
Est. Annual Taxes
- $1,180
Year Built
- Built in 2000
Lot Details
- 1,307 Sq Ft Lot
- End Unit
- Landscaped
HOA Fees
- $85 Monthly HOA Fees
Home Design
- Transitional Architecture
- Traditional Architecture
- Vinyl Siding
Interior Spaces
- 1,166 Sq Ft Home
- 2-Story Property
- Ceiling Fan
- Entrance Foyer
- Family Room
- Dining Room
- Storage
- Laundry on main level
- Utility Room
- Crawl Space
Kitchen
- Eat-In Kitchen
- Electric Range
- Dishwasher
- Granite Countertops
Flooring
- Wood
- Carpet
- Vinyl
Bedrooms and Bathrooms
- 2 Bedrooms
- Shower Only
Home Security
Parking
- Parking Lot
- Assigned Parking
Outdoor Features
- Patio
- Porch
Schools
- Barwell Elementary School
- Carnage Middle School
- South Garner High School
Utilities
- Forced Air Heating and Cooling System
- Electric Water Heater
Community Details
Overview
- Association fees include maintenance structure
- Pindell Wilson Association, Phone Number (919) 676-4008
- Built by Jordan Construction
- Cannon Ridge Subdivision, Chestnut A Floorplan
Security
- Fire and Smoke Detector
Ownership History
Purchase Details
Home Financials for this Owner
Home Financials are based on the most recent Mortgage that was taken out on this home.Purchase Details
Home Financials for this Owner
Home Financials are based on the most recent Mortgage that was taken out on this home.Purchase Details
Home Financials for this Owner
Home Financials are based on the most recent Mortgage that was taken out on this home.Purchase Details
Similar Homes in Raleigh, NC
Home Values in the Area
Average Home Value in this Area
Purchase History
| Date | Type | Sale Price | Title Company |
|---|---|---|---|
| Warranty Deed | $243,000 | None Listed On Document | |
| Warranty Deed | $200,000 | None Available | |
| Interfamily Deed Transfer | -- | None Available | |
| Warranty Deed | $88,000 | -- |
Mortgage History
| Date | Status | Loan Amount | Loan Type |
|---|---|---|---|
| Open | $245,000 | New Conventional | |
| Closed | $245,000 | New Conventional | |
| Previous Owner | $194,000 | New Conventional | |
| Previous Owner | $114,000 | New Conventional | |
| Previous Owner | $86,173 | FHA | |
| Previous Owner | $28,800 | Unknown | |
| Previous Owner | $86,478 | FHA | |
| Previous Owner | $87,117 | FHA |
Property History
| Date | Event | Price | Change | Sq Ft Price |
|---|---|---|---|---|
| 12/15/2023 12/15/23 | Off Market | $243,000 | -- | -- |
| 12/15/2023 12/15/23 | Off Market | $200,000 | -- | -- |
| 01/19/2023 01/19/23 | Sold | $243,000 | -2.4% | $208 / Sq Ft |
| 11/21/2022 11/21/22 | Pending | -- | -- | -- |
| 11/18/2022 11/18/22 | For Sale | $249,000 | +24.5% | $214 / Sq Ft |
| 11/05/2021 11/05/21 | Sold | $200,000 | +1.5% | $175 / Sq Ft |
| 09/19/2021 09/19/21 | Pending | -- | -- | -- |
| 09/18/2021 09/18/21 | For Sale | $197,000 | -- | $172 / Sq Ft |
Tax History Compared to Growth
Tax History
| Year | Tax Paid | Tax Assessment Tax Assessment Total Assessment is a certain percentage of the fair market value that is determined by local assessors to be the total taxable value of land and additions on the property. | Land | Improvement |
|---|---|---|---|---|
| 2024 | $2,157 | $246,111 | $45,000 | $201,111 |
| 2023 | $1,344 | $121,453 | $20,000 | $101,453 |
| 2022 | $1,250 | $121,453 | $20,000 | $101,453 |
| 2021 | $1,202 | $121,453 | $20,000 | $101,453 |
| 2020 | $1,180 | $121,453 | $20,000 | $101,453 |
| 2019 | $997 | $84,319 | $18,000 | $66,319 |
| 2018 | $941 | $84,319 | $18,000 | $66,319 |
| 2017 | $897 | $84,319 | $18,000 | $66,319 |
| 2016 | $879 | $84,319 | $18,000 | $66,319 |
| 2015 | $988 | $93,468 | $20,000 | $73,468 |
| 2014 | $938 | $93,468 | $20,000 | $73,468 |
Agents Affiliated with this Home
-
Carrie Schlegel

Seller's Agent in 2023
Carrie Schlegel
Real Broker, LLC
(919) 594-7183
2 in this area
121 Total Sales
-
Heather Hoover
H
Seller Co-Listing Agent in 2023
Heather Hoover
Navigate Realty
(845) 705-0379
3 in this area
16 Total Sales
-
Tina Caul

Buyer's Agent in 2023
Tina Caul
EXP Realty LLC
(919) 263-7653
19 in this area
2,843 Total Sales
-
Phionne Montague
P
Seller's Agent in 2021
Phionne Montague
Quality Housing Solutions, Inc
(919) 637-1966
2 in this area
32 Total Sales
Map
Source: Doorify MLS
MLS Number: 2484195
APN: 1733.17-21-0949-000
- 5100 Mass Rock Dr
- 1311 Canyon Rock Ct Unit 105
- 5121 Jimmy Ridge Place
- 1211 Canyon Rock Ct Unit 111
- 5031 Eagle Stone Ln
- 1220 Canyon Rock Ct Unit 107
- 1512 Maybrook Dr
- 1235 Stone Manor Dr
- 4901 Rose Quartz Way
- 4910 Briarstone Ct
- 5329 Thistlebrook Ct
- 5316 Tanglewood Pine Ln
- 5301 Northpines Dr
- 2609 Dwight Place
- 4553 Dedication Dr
- 5557 Fieldcross Ct
- 5625 Fieldcross Ct
- 5404 Drum Inlet Place
- 4408 Poplar Dr
- 5601 Plum Nearly Ct
