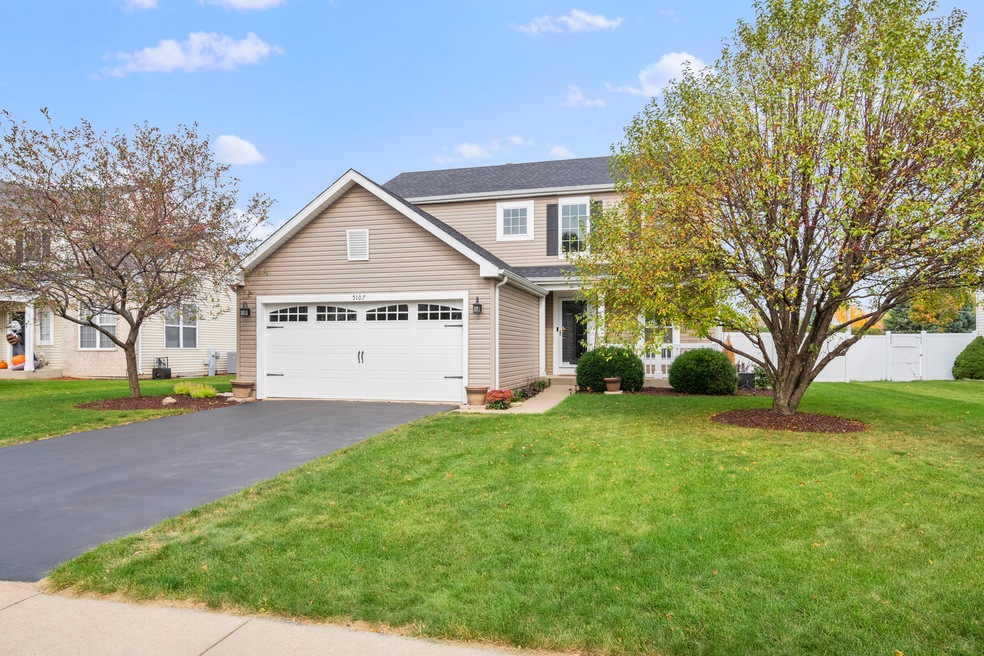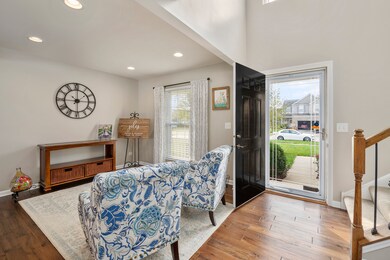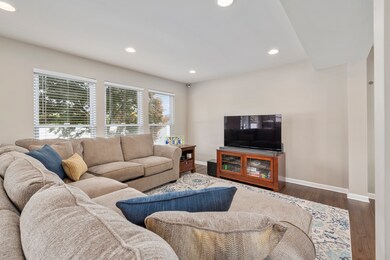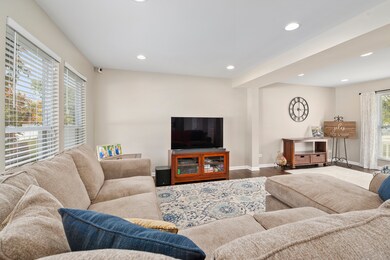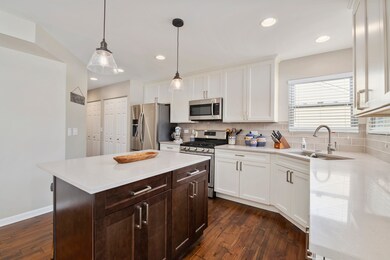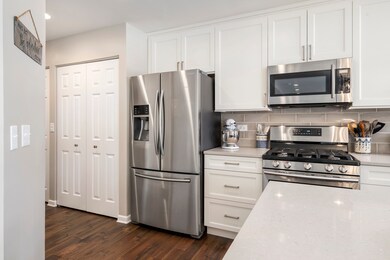
5107 Woodmere Ct Unit 1 Plainfield, IL 60586
Fall Creek NeighborhoodHighlights
- Contemporary Architecture
- Vaulted Ceiling
- Walk-In Pantry
- Hofer Elementary School Rated A-
- Wood Flooring
- Fenced Yard
About This Home
As of November 2020JOB TRANSFER FORCES THE SALE OF THIS AMAZING HOME. COMPLETELY UPDATED WITH TOP OFF THE LINE AMENETIES, FAR BETTER THAN NEW CONSTRUCTION! UPON WALKING IN YOU WILL BE SOLD. GORGEOUS HAND SCRAPED HARD WOOD THRU THE SUN FILLED MAIN LEVEL. SPACIOUS KITCHEN W/ LOADS OF CABINETS & QUARTZ COUNTER TOPS, STAINLESS STEEL APPLIANCES, NICE PANTRY. THE BATHROOMS ARE BEAUTIFUL. BRAND NEW IN 2016: ROOF, VINYL SIDING, WINDOWS, DOORS, TRIM, LIGHTING, IRON BALLISTERS, FURNACE, HUMIDIFIER, CENTRAL AIR, OVERHEAD GARAGE DOOR. LOT'S OF RECESSED LIGHTING. FENCE NEW 2019, LANDSCAPING 2020. NICE FULLY FENCED BACK YARD WITH PAVER PATIO IS PRIVATE, & PERFECT FOR BBQ'S. FULL BASEMENT W/ ROUGH IN FOR A FULL BATH IS JUST WAITING TO FINISHED. GREAT NEIGHBORHOOD, QUIET DEAD END STREET, GREAT LOCALE, CLOSE TO SHOPPING, DINING, & JUST MINUTES TO RT 59. CALL YOUR REALTOR NOW, IT'S NOT GOING LAST LONG!!
Last Agent to Sell the Property
RE/MAX Professionals License #475143561 Listed on: 10/12/2020

Home Details
Home Type
- Single Family
Est. Annual Taxes
- $9,013
Year Built | Renovated
- 2003 | 2016
HOA Fees
- $13 per month
Parking
- Attached Garage
- Garage Transmitter
- Garage Door Opener
- Driveway
- Garage Is Owned
Home Design
- Contemporary Architecture
- Slab Foundation
- Asphalt Shingled Roof
- Vinyl Siding
Interior Spaces
- Vaulted Ceiling
- Wood Flooring
Kitchen
- Walk-In Pantry
- Oven or Range
- Microwave
- Dishwasher
- Kitchen Island
Bedrooms and Bathrooms
- Primary Bathroom is a Full Bathroom
- Dual Sinks
Laundry
- Laundry on main level
- Dryer
- Washer
Unfinished Basement
- Basement Fills Entire Space Under The House
- Rough-In Basement Bathroom
Utilities
- Forced Air Heating and Cooling System
- Heating System Uses Gas
Additional Features
- Patio
- Fenced Yard
Listing and Financial Details
- Homeowner Tax Exemptions
Ownership History
Purchase Details
Home Financials for this Owner
Home Financials are based on the most recent Mortgage that was taken out on this home.Purchase Details
Home Financials for this Owner
Home Financials are based on the most recent Mortgage that was taken out on this home.Purchase Details
Home Financials for this Owner
Home Financials are based on the most recent Mortgage that was taken out on this home.Similar Homes in Plainfield, IL
Home Values in the Area
Average Home Value in this Area
Purchase History
| Date | Type | Sale Price | Title Company |
|---|---|---|---|
| Warranty Deed | $266,500 | Carrington Ttl Partners Llc | |
| Warranty Deed | $250,000 | Chicago Title | |
| Warranty Deed | $211,500 | Chicago Title Insurance Co |
Mortgage History
| Date | Status | Loan Amount | Loan Type |
|---|---|---|---|
| Open | $45,000 | New Conventional | |
| Open | $255,853 | FHA | |
| Previous Owner | $255,290 | FHA | |
| Previous Owner | $222,000 | New Conventional | |
| Previous Owner | $175,480 | New Conventional | |
| Previous Owner | $190,100 | Purchase Money Mortgage |
Property History
| Date | Event | Price | Change | Sq Ft Price |
|---|---|---|---|---|
| 11/06/2020 11/06/20 | Sold | $266,500 | -4.8% | $151 / Sq Ft |
| 10/13/2020 10/13/20 | Pending | -- | -- | -- |
| 10/12/2020 10/12/20 | For Sale | $279,900 | +12.0% | $159 / Sq Ft |
| 06/06/2019 06/06/19 | Sold | $250,000 | -3.5% | $142 / Sq Ft |
| 04/12/2019 04/12/19 | Pending | -- | -- | -- |
| 04/09/2019 04/09/19 | For Sale | $259,000 | -- | $147 / Sq Ft |
Tax History Compared to Growth
Tax History
| Year | Tax Paid | Tax Assessment Tax Assessment Total Assessment is a certain percentage of the fair market value that is determined by local assessors to be the total taxable value of land and additions on the property. | Land | Improvement |
|---|---|---|---|---|
| 2023 | $9,013 | $99,423 | $14,932 | $84,491 |
| 2022 | $8,175 | $94,079 | $14,129 | $79,950 |
| 2021 | $7,666 | $88,504 | $13,292 | $75,212 |
| 2020 | $7,090 | $82,201 | $13,292 | $68,909 |
| 2019 | $6,603 | $75,950 | $12,750 | $63,200 |
| 2018 | $5,476 | $62,300 | $12,750 | $49,550 |
| 2017 | $4,464 | $51,013 | $12,750 | $38,263 |
| 2016 | $2,543 | $55,900 | $12,750 | $43,150 |
| 2015 | $4,618 | $52,248 | $11,448 | $40,800 |
| 2014 | $4,618 | $49,698 | $11,448 | $38,250 |
| 2013 | $4,618 | $51,206 | $11,448 | $39,758 |
Agents Affiliated with this Home
-
Mary Kelly Manfred

Seller's Agent in 2020
Mary Kelly Manfred
RE/MAX
(815) 258-3780
6 in this area
74 Total Sales
-
Chanan Dozier

Buyer's Agent in 2020
Chanan Dozier
Signature Realty Services
(815) 200-6055
1 in this area
130 Total Sales
-
April Blair

Seller's Agent in 2019
April Blair
CRIS Realty
(815) 954-4443
2 in this area
145 Total Sales
-
G
Seller Co-Listing Agent in 2019
Gregory Blair
CRIS REALTY
Map
Source: Midwest Real Estate Data (MRED)
MLS Number: MRD10902591
APN: 06-04-203-007
- 5109 New Haven Ct Unit 4
- 1416 Brookfield Dr
- 5209 Meadowbrook St
- 1710 Chestnut Hill Rd
- 1301 Bridgehampton Dr Unit 2
- 5321 Meadowbrook St
- 1818 Olde Mill Rd Unit 2
- 1908 Chestnut Hill Rd
- 1907 Larkspur Dr
- 4924 Montauk Dr
- 4906 Montauk Dr Unit 285
- 4705 Peacock Ln
- 5407 Maha Ct
- 1877 Westmore Grove Dr
- 1607 Grand Highlands Dr
- 2011 Gleneagle Dr
- 4756 Flanders Ct
- 5507 Maha St
- 2019 Olde Mill Rd
- 5505 Salma St
