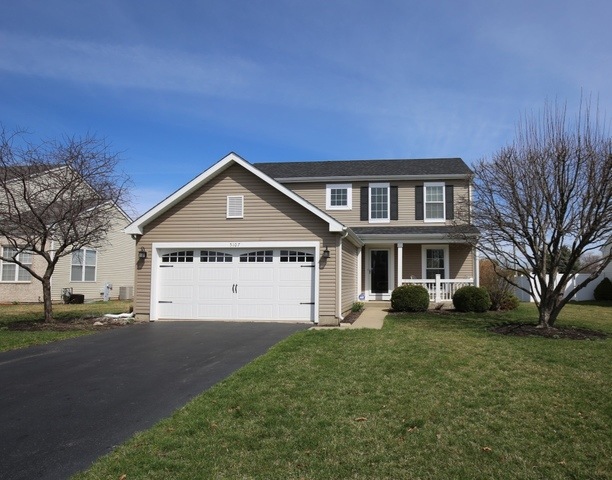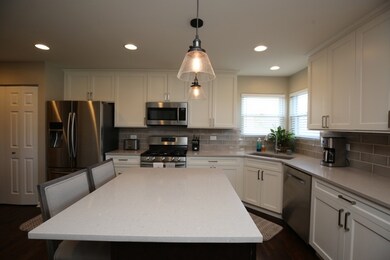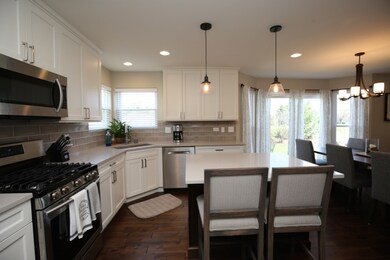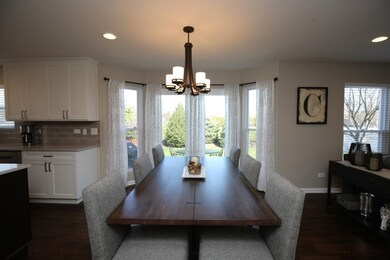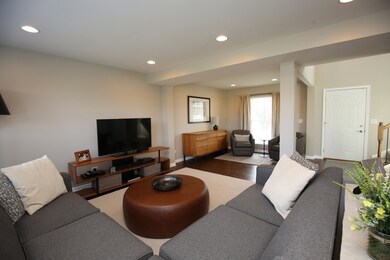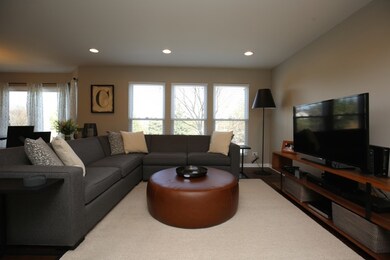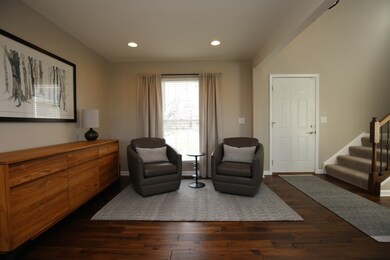
5107 Woodmere Ct Unit 1 Plainfield, IL 60586
Fall Creek NeighborhoodHighlights
- Contemporary Architecture
- Property is near a park
- Wood Flooring
- Hofer Elementary School Rated A-
- Vaulted Ceiling
- 2 Car Attached Garage
About This Home
As of November 2020Mr. & Mrs. Clean have decided to sell their absolutely stunning home!Updated from top to bottom in 2016.New kitchen cabinets,quartz counter tops,stainless steel appliances,island,pantry.New roof,furnace,central air,humidifier, vinyl siding,windows. New hand scraped hardwood floors on first level.New doors,carpet,lights,fans. Master bedroom w/vaulted ceilings,huge walk-in closet,full bath with new tub,vanity,quartz counter top,faucets,lights,tile.Guest bath with new tub,vanity,quartz counter top,lights,faucets.Powder room on main floor updated with new sink,flooring,lights,faucet.Main floor laundry room with new cabinets,tile floor,washer & dryer.Huge basement with rough-in for bath.Brick patio overlooking large yard with great landscaping!Very open floor plan and tons of natural light! Top quality craftsmanship. (not a builder grade home-all updates are top of the line!) Great location-walk to park,easy access to highways,restaurants,shopping.This home is perfection!
Co-Listed By
Gregory Blair
CRIS REALTY License #475133274
Home Details
Home Type
- Single Family
Est. Annual Taxes
- $4,464
Year Built
- Built in 2003 | Remodeled in 2016
Lot Details
- 9,148 Sq Ft Lot
- Lot Dimensions are 69 x 121
HOA Fees
- $13 Monthly HOA Fees
Parking
- 2 Car Attached Garage
- Garage Transmitter
- Garage Door Opener
- Driveway
- Parking Space is Owned
Home Design
- Contemporary Architecture
- Asphalt Roof
- Vinyl Siding
- Concrete Perimeter Foundation
Interior Spaces
- 1,760 Sq Ft Home
- 2-Story Property
- Vaulted Ceiling
- Family Room
- Living Room
- Dining Room
- Unfinished Basement
- Basement Fills Entire Space Under The House
Kitchen
- Range
- Microwave
- Dishwasher
Flooring
- Wood
- Carpet
Bedrooms and Bathrooms
- 3 Bedrooms
- 3 Potential Bedrooms
- Dual Sinks
Laundry
- Laundry Room
- Laundry on main level
- Dryer
- Washer
Utilities
- Forced Air Heating and Cooling System
- Heating System Uses Natural Gas
Additional Features
- Patio
- Property is near a park
Community Details
- Hampton Glen Subdivision
Listing and Financial Details
- Homeowner Tax Exemptions
Ownership History
Purchase Details
Home Financials for this Owner
Home Financials are based on the most recent Mortgage that was taken out on this home.Purchase Details
Home Financials for this Owner
Home Financials are based on the most recent Mortgage that was taken out on this home.Purchase Details
Home Financials for this Owner
Home Financials are based on the most recent Mortgage that was taken out on this home.Similar Homes in Plainfield, IL
Home Values in the Area
Average Home Value in this Area
Purchase History
| Date | Type | Sale Price | Title Company |
|---|---|---|---|
| Warranty Deed | $266,500 | Carrington Ttl Partners Llc | |
| Warranty Deed | $250,000 | Chicago Title | |
| Warranty Deed | $211,500 | Chicago Title Insurance Co |
Mortgage History
| Date | Status | Loan Amount | Loan Type |
|---|---|---|---|
| Open | $45,000 | New Conventional | |
| Open | $255,853 | FHA | |
| Previous Owner | $255,290 | FHA | |
| Previous Owner | $222,000 | New Conventional | |
| Previous Owner | $175,480 | New Conventional | |
| Previous Owner | $190,100 | Purchase Money Mortgage |
Property History
| Date | Event | Price | Change | Sq Ft Price |
|---|---|---|---|---|
| 11/06/2020 11/06/20 | Sold | $266,500 | -4.8% | $151 / Sq Ft |
| 10/13/2020 10/13/20 | Pending | -- | -- | -- |
| 10/12/2020 10/12/20 | For Sale | $279,900 | +12.0% | $159 / Sq Ft |
| 06/06/2019 06/06/19 | Sold | $250,000 | -3.5% | $142 / Sq Ft |
| 04/12/2019 04/12/19 | Pending | -- | -- | -- |
| 04/09/2019 04/09/19 | For Sale | $259,000 | -- | $147 / Sq Ft |
Tax History Compared to Growth
Tax History
| Year | Tax Paid | Tax Assessment Tax Assessment Total Assessment is a certain percentage of the fair market value that is determined by local assessors to be the total taxable value of land and additions on the property. | Land | Improvement |
|---|---|---|---|---|
| 2023 | $9,013 | $99,423 | $14,932 | $84,491 |
| 2022 | $8,175 | $94,079 | $14,129 | $79,950 |
| 2021 | $7,666 | $88,504 | $13,292 | $75,212 |
| 2020 | $7,090 | $82,201 | $13,292 | $68,909 |
| 2019 | $6,603 | $75,950 | $12,750 | $63,200 |
| 2018 | $5,476 | $62,300 | $12,750 | $49,550 |
| 2017 | $4,464 | $51,013 | $12,750 | $38,263 |
| 2016 | $2,543 | $55,900 | $12,750 | $43,150 |
| 2015 | $4,618 | $52,248 | $11,448 | $40,800 |
| 2014 | $4,618 | $49,698 | $11,448 | $38,250 |
| 2013 | $4,618 | $51,206 | $11,448 | $39,758 |
Agents Affiliated with this Home
-
Mary Kelly Manfred

Seller's Agent in 2020
Mary Kelly Manfred
RE/MAX
(815) 258-3780
6 in this area
74 Total Sales
-
Chanan Dozier

Buyer's Agent in 2020
Chanan Dozier
Signature Realty Services
(815) 200-6055
1 in this area
130 Total Sales
-
April Blair

Seller's Agent in 2019
April Blair
CRIS Realty
(815) 954-4443
2 in this area
145 Total Sales
-
G
Seller Co-Listing Agent in 2019
Gregory Blair
CRIS REALTY
Map
Source: Midwest Real Estate Data (MRED)
MLS Number: 10337259
APN: 06-04-203-007
- 5109 New Haven Ct Unit 4
- 1416 Brookfield Dr
- 5209 Meadowbrook St
- 1710 Chestnut Hill Rd
- 5113 Williston Ct Unit 3
- 1301 Bridgehampton Dr Unit 2
- 5321 Meadowbrook St
- 1818 Olde Mill Rd Unit 2
- 1908 Chestnut Hill Rd
- 1907 Larkspur Dr
- 4924 Montauk Dr
- 4906 Montauk Dr Unit 285
- 4705 Peacock Ln
- 5407 Maha Ct
- 1877 Westmore Grove Dr
- 1607 Grand Highlands Dr
- 2011 Gleneagle Dr
- 4756 Flanders Ct
- 5507 Maha St
- 2019 Olde Mill Rd
