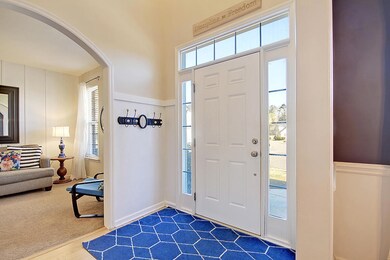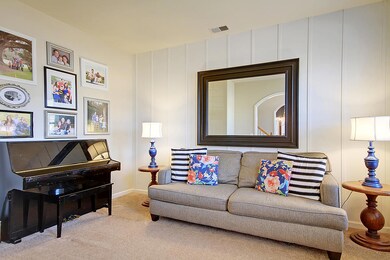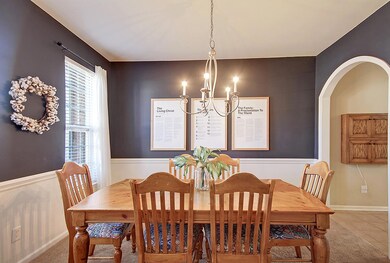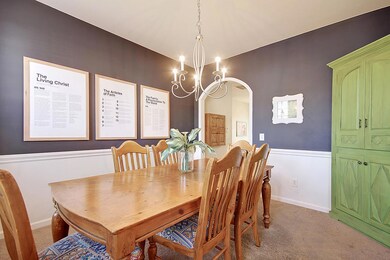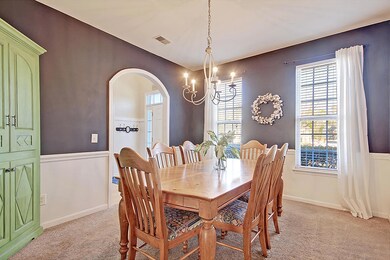
5108 Malvasia Ct Summerville, SC 29485
Highlights
- Traditional Architecture
- Wood Flooring
- 1 Fireplace
- Fort Dorchester Elementary School Rated A-
- Loft
- High Ceiling
About This Home
As of July 2023STUNNING 5 bedroom 2.5 bath home on private fenced cul-de-sac lot in desirable Wescott Plantation. Upon entering you are greeted with handsome hardwood floors, gorgeous updated custom trim/woodwork detail, arched doorways, custom paint, and an abundance of natural light. To the right is a living/flex room and to the left is the dining room with lovely wainscoting and separate entrance to the kitchen. Continuing in is the oversized family room with fireplace, wall of windows and is open to the kitchen. The kitchen features stainless steel appliances, island, 42'' cabinets, eat-in area, and pantry. There is a bedroom on the main level that is presently being used as a reading room, but would be idea as a guest room or office. The master bedroom is on the second floor and has a trayceiling, and ensuite master bath with relaxing soaking tub, dual sink vanity, separate shower, and walk-in closet. There is a wonderful open loft on the second floor that is perfect as a second living area, game room, or study. Three additional nicely sized bedrooms are on the second floor and share a full bath. There is a lovely screen porch that overlooks the private fenced backyard that is ideal for a morning cup of coffee, reading a good book, or watching the birds and nature. Additional features of the house include a half bath on the main level, big laundry room, and a 2 car attached garage. Ashley Ridge/Wescott Plantation in Summerville is a wonderfully landscaped community. The neighborhood is close to local shopping and grocery stores and is a short drive to downtown Charleston with 5-star restaurants, world class shopping and iconic history as well as a short drive to the beaches, the airport, Boeing, Volvo, and Daniel Island. Come take a look because you will not find another home that offers as much as this one.
Last Agent to Sell the Property
AgentOwned Realty Preferred Group License #14598 Listed on: 03/04/2021

Home Details
Home Type
- Single Family
Est. Annual Taxes
- $2,646
Year Built
- Built in 2004
Lot Details
- 0.29 Acre Lot
- Cul-De-Sac
- Privacy Fence
- Wood Fence
HOA Fees
- $28 Monthly HOA Fees
Parking
- 2 Car Attached Garage
Home Design
- Traditional Architecture
- Brick Exterior Construction
- Slab Foundation
- Asphalt Roof
- Vinyl Siding
Interior Spaces
- 2,822 Sq Ft Home
- 2-Story Property
- Tray Ceiling
- Smooth Ceilings
- High Ceiling
- Ceiling Fan
- 1 Fireplace
- Entrance Foyer
- Family Room
- Formal Dining Room
- Loft
- Utility Room with Study Area
- Laundry Room
Kitchen
- Eat-In Kitchen
- Dishwasher
- Kitchen Island
Flooring
- Wood
- Ceramic Tile
Bedrooms and Bathrooms
- 5 Bedrooms
- Walk-In Closet
- Garden Bath
Outdoor Features
- Screened Patio
Schools
- Fort Dorchester Elementary School
- Oakbrook Middle School
- Ft. Dorchester High School
Utilities
- Cooling Available
- Heating Available
Community Details
- Wescott Plantation Subdivision
Ownership History
Purchase Details
Home Financials for this Owner
Home Financials are based on the most recent Mortgage that was taken out on this home.Purchase Details
Home Financials for this Owner
Home Financials are based on the most recent Mortgage that was taken out on this home.Purchase Details
Home Financials for this Owner
Home Financials are based on the most recent Mortgage that was taken out on this home.Purchase Details
Home Financials for this Owner
Home Financials are based on the most recent Mortgage that was taken out on this home.Purchase Details
Home Financials for this Owner
Home Financials are based on the most recent Mortgage that was taken out on this home.Purchase Details
Home Financials for this Owner
Home Financials are based on the most recent Mortgage that was taken out on this home.Similar Homes in Summerville, SC
Home Values in the Area
Average Home Value in this Area
Purchase History
| Date | Type | Sale Price | Title Company |
|---|---|---|---|
| Deed | $475,000 | None Listed On Document | |
| Deed | $362,000 | Weeks & Irvine Llc | |
| Deed | $257,000 | -- | |
| Interfamily Deed Transfer | -- | -- | |
| Deed | $232,500 | -- | |
| Deed | $257,150 | -- |
Mortgage History
| Date | Status | Loan Amount | Loan Type |
|---|---|---|---|
| Open | $499,480 | VA | |
| Closed | $490,675 | VA | |
| Previous Owner | $82,000 | Credit Line Revolving | |
| Previous Owner | $325,800 | New Conventional | |
| Previous Owner | $178,000 | New Conventional | |
| Previous Owner | $180,000 | New Conventional | |
| Previous Owner | $30,000 | Credit Line Revolving | |
| Previous Owner | $151,200 | New Conventional | |
| Previous Owner | $190,890 | New Conventional | |
| Previous Owner | $200,000 | Adjustable Rate Mortgage/ARM |
Property History
| Date | Event | Price | Change | Sq Ft Price |
|---|---|---|---|---|
| 07/27/2023 07/27/23 | Sold | $475,000 | 0.0% | $168 / Sq Ft |
| 06/09/2023 06/09/23 | For Sale | $475,000 | +31.2% | $168 / Sq Ft |
| 04/13/2021 04/13/21 | Sold | $362,000 | 0.0% | $128 / Sq Ft |
| 03/14/2021 03/14/21 | Pending | -- | -- | -- |
| 03/04/2021 03/04/21 | For Sale | $362,000 | +40.9% | $128 / Sq Ft |
| 10/20/2015 10/20/15 | Sold | $257,000 | -1.7% | $91 / Sq Ft |
| 09/23/2015 09/23/15 | Pending | -- | -- | -- |
| 07/06/2015 07/06/15 | For Sale | $261,500 | -- | $93 / Sq Ft |
Tax History Compared to Growth
Tax History
| Year | Tax Paid | Tax Assessment Tax Assessment Total Assessment is a certain percentage of the fair market value that is determined by local assessors to be the total taxable value of land and additions on the property. | Land | Improvement |
|---|---|---|---|---|
| 2024 | $4,703 | $18,988 | $3,800 | $15,188 |
| 2023 | $4,703 | $14,353 | $3,200 | $11,153 |
| 2022 | $3,628 | $14,350 | $3,200 | $11,150 |
| 2021 | $2,847 | $17,730 | $2,760 | $14,970 |
| 2020 | $2,736 | $10,280 | $1,600 | $8,680 |
| 2019 | $2,778 | $10,280 | $1,600 | $8,680 |
| 2018 | $2,527 | $9,040 | $1,600 | $7,440 |
| 2017 | $2,459 | $9,040 | $1,600 | $7,440 |
| 2016 | $2,459 | $9,040 | $1,600 | $7,440 |
| 2015 | $2,170 | $9,040 | $1,600 | $7,440 |
| 2014 | $2,188 | $232,600 | $0 | $0 |
| 2013 | -- | $9,300 | $0 | $0 |
Agents Affiliated with this Home
-
Kimberly Lease

Seller's Agent in 2023
Kimberly Lease
Century 21 Properties Plus
(843) 345-1161
163 Total Sales
-
Holli Reese
H
Buyer's Agent in 2023
Holli Reese
Keller Williams Realty Charleston West Ashley
(360) 509-2704
166 Total Sales
-
Stan Huff

Seller's Agent in 2021
Stan Huff
AgentOwned Realty Preferred Group
(843) 779-2375
170 Total Sales
-
Jill Marcacci
J
Seller Co-Listing Agent in 2021
Jill Marcacci
AgentOwned Realty Preferred Group
(843) 297-5590
134 Total Sales
-
Suzy Torres

Buyer's Agent in 2015
Suzy Torres
Carolina One Real Estate
(843) 425-9451
196 Total Sales
Map
Source: CHS Regional MLS
MLS Number: 21005683
APN: 162-11-03-026
- 9253 N Moreto Cir
- 9229 N Moreto Cir
- 5105 Parrum Ct
- 9631 S Liberty Meadows Dr
- 9360 S Moreto Cir
- 5011 W Liberty Meadows Dr
- 9604 N Liberty Meadows Dr
- 5008 W Liberty Meadows Dr
- 5009 Wigmore St
- 4936 Ballantine Dr
- 4938 Ballantine Dr
- 4966 Ballantine Dr
- 5013 Holdsworth Dr
- 4977 Ballantine Dr
- 5134 Thornton Dr
- 5142 Double Eagle Loop
- 5007 Ballantine Dr
- 5088 Thornton Dr
- 5032 Ballantine Dr
- 5128 Thornton Dr

