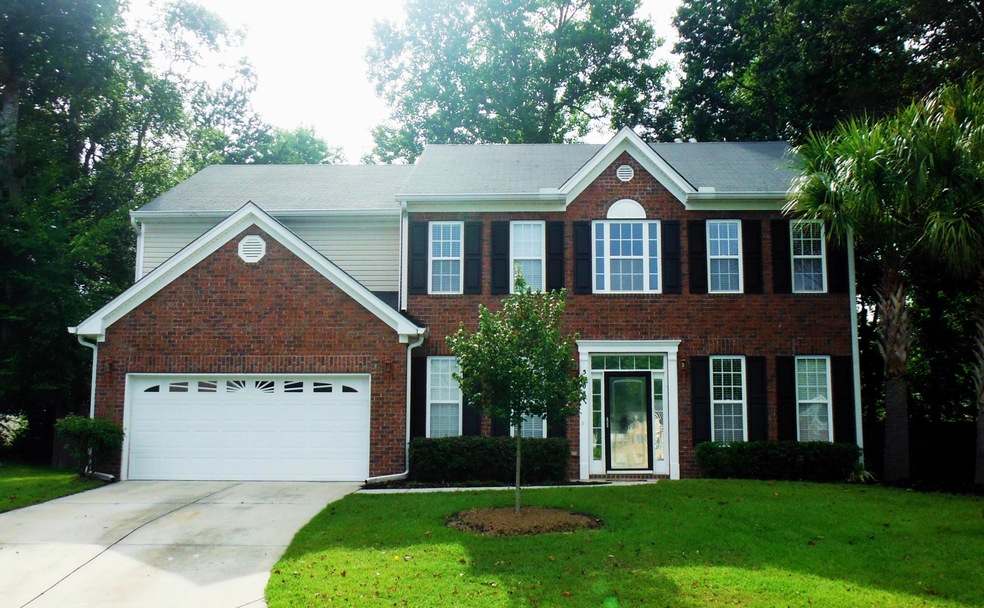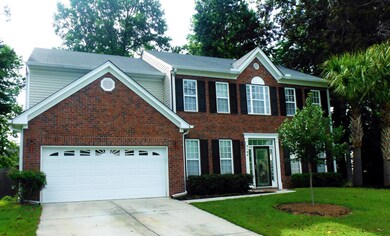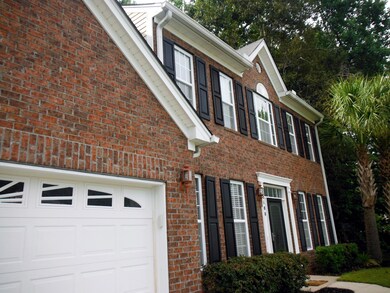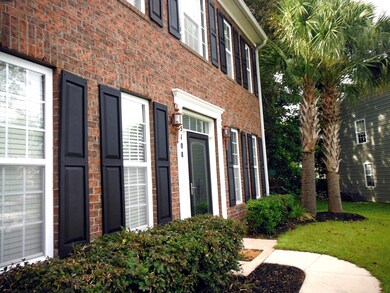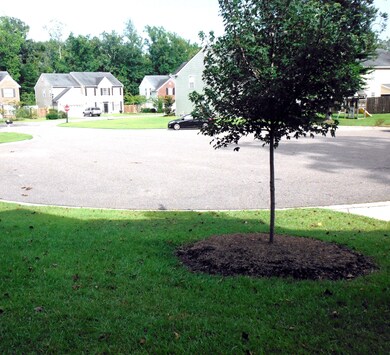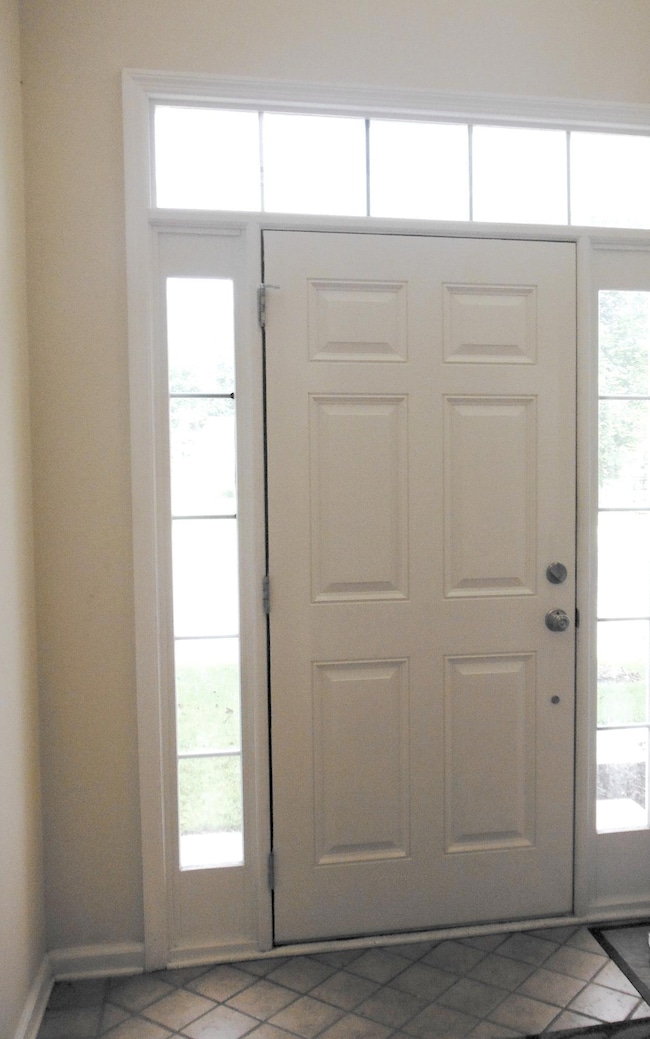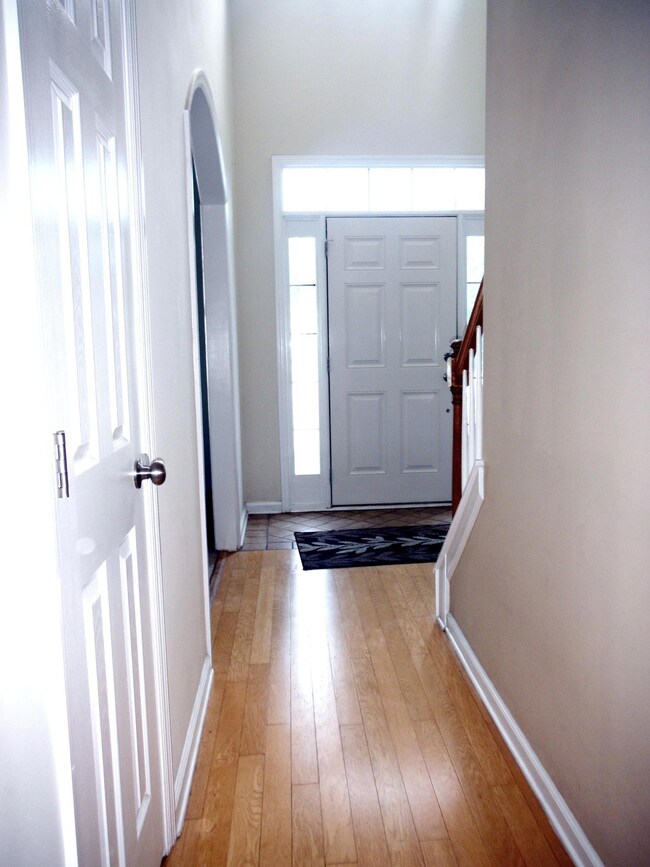
5108 Malvasia Ct Summerville, SC 29485
Highlights
- Traditional Architecture
- Wood Flooring
- High Ceiling
- Fort Dorchester Elementary School Rated A-
- Loft
- Formal Dining Room
About This Home
As of July 2023Excellent chance to own a quality, beautiful home located on a cul-de-sac in the most desirable section of Wescott Plantation, Ashley Ridge. This 5 bedroom home boasts a large, fenced yard and is perfect for someone looking for lots of space, indoors and out. This home begins with a brick front for outstanding curb appeal and continues with many upgrades. Downstairs is a large eat in kitchen with tile floors, stainless whirlpool appliances, durable Silestone counter tops, attractive raised panel maple cabinets, lots of canned lighting, pendant lights set over a large center island, and lots of counter space and storage - including a pantry with extra shelving. Just off of the kitchen is a useful downstairs bedroom, a feature frequented requested by today's buyers.Also downstairs is a formal dining room with chair rail, a den/office area, and a large family room with a gas fireplace. As you move upstairs you will see the expansive loft area plus 4 large bedrooms that all have plenty of storage. The master is one of the larger masters you will find in Wescott and it comes with a tray ceiling, a master bath with walk in closet, private water closet, a garden tub with separate shower, and a double sink vanity. Other features of this nice home includes a double car garage with extra lighting and storage shelving, a separate outside storage shed that matches the home and has and its own concrete patio, a full sized screen porch, 9' ceilings, tile and hardwood entry, ceiling fans, and gutters. This one is a must see!
Home Details
Home Type
- Single Family
Est. Annual Taxes
- $2,152
Year Built
- Built in 2004
Lot Details
- 0.29 Acre Lot
- Cul-De-Sac
- Privacy Fence
- Wood Fence
HOA Fees
- $21 Monthly HOA Fees
Parking
- 2 Car Attached Garage
- Garage Door Opener
Home Design
- Traditional Architecture
- Slab Foundation
- Vinyl Siding
Interior Spaces
- 2,822 Sq Ft Home
- 2-Story Property
- Tray Ceiling
- Smooth Ceilings
- High Ceiling
- Ceiling Fan
- Stubbed Gas Line For Fireplace
- Gas Log Fireplace
- Entrance Foyer
- Family Room with Fireplace
- Formal Dining Room
- Loft
- Utility Room with Study Area
- Laundry Room
Kitchen
- Eat-In Kitchen
- Dishwasher
- Kitchen Island
Flooring
- Wood
- Ceramic Tile
Bedrooms and Bathrooms
- 5 Bedrooms
- Walk-In Closet
- Garden Bath
Outdoor Features
- Screened Patio
Schools
- Fort Dorchester Elementary School
- Oakbrook Middle School
- Ft. Dorchester High School
Utilities
- Cooling Available
- Heating Available
Community Details
- Wescott Plantation Subdivision
Ownership History
Purchase Details
Home Financials for this Owner
Home Financials are based on the most recent Mortgage that was taken out on this home.Purchase Details
Home Financials for this Owner
Home Financials are based on the most recent Mortgage that was taken out on this home.Purchase Details
Home Financials for this Owner
Home Financials are based on the most recent Mortgage that was taken out on this home.Purchase Details
Home Financials for this Owner
Home Financials are based on the most recent Mortgage that was taken out on this home.Purchase Details
Home Financials for this Owner
Home Financials are based on the most recent Mortgage that was taken out on this home.Purchase Details
Home Financials for this Owner
Home Financials are based on the most recent Mortgage that was taken out on this home.Similar Homes in the area
Home Values in the Area
Average Home Value in this Area
Purchase History
| Date | Type | Sale Price | Title Company |
|---|---|---|---|
| Deed | $475,000 | None Listed On Document | |
| Deed | $362,000 | Weeks & Irvine Llc | |
| Deed | $257,000 | -- | |
| Interfamily Deed Transfer | -- | -- | |
| Deed | $232,500 | -- | |
| Deed | $257,150 | -- |
Mortgage History
| Date | Status | Loan Amount | Loan Type |
|---|---|---|---|
| Open | $499,480 | VA | |
| Closed | $490,675 | VA | |
| Previous Owner | $82,000 | Credit Line Revolving | |
| Previous Owner | $325,800 | New Conventional | |
| Previous Owner | $178,000 | New Conventional | |
| Previous Owner | $180,000 | New Conventional | |
| Previous Owner | $30,000 | Credit Line Revolving | |
| Previous Owner | $151,200 | New Conventional | |
| Previous Owner | $190,890 | New Conventional | |
| Previous Owner | $200,000 | Adjustable Rate Mortgage/ARM |
Property History
| Date | Event | Price | Change | Sq Ft Price |
|---|---|---|---|---|
| 07/27/2023 07/27/23 | Sold | $475,000 | 0.0% | $168 / Sq Ft |
| 06/09/2023 06/09/23 | For Sale | $475,000 | +31.2% | $168 / Sq Ft |
| 04/13/2021 04/13/21 | Sold | $362,000 | 0.0% | $128 / Sq Ft |
| 03/14/2021 03/14/21 | Pending | -- | -- | -- |
| 03/04/2021 03/04/21 | For Sale | $362,000 | +40.9% | $128 / Sq Ft |
| 10/20/2015 10/20/15 | Sold | $257,000 | -1.7% | $91 / Sq Ft |
| 09/23/2015 09/23/15 | Pending | -- | -- | -- |
| 07/06/2015 07/06/15 | For Sale | $261,500 | -- | $93 / Sq Ft |
Tax History Compared to Growth
Tax History
| Year | Tax Paid | Tax Assessment Tax Assessment Total Assessment is a certain percentage of the fair market value that is determined by local assessors to be the total taxable value of land and additions on the property. | Land | Improvement |
|---|---|---|---|---|
| 2024 | $4,703 | $18,988 | $3,800 | $15,188 |
| 2023 | $4,703 | $14,353 | $3,200 | $11,153 |
| 2022 | $3,628 | $14,350 | $3,200 | $11,150 |
| 2021 | $2,847 | $17,730 | $2,760 | $14,970 |
| 2020 | $2,736 | $10,280 | $1,600 | $8,680 |
| 2019 | $2,778 | $10,280 | $1,600 | $8,680 |
| 2018 | $2,527 | $9,040 | $1,600 | $7,440 |
| 2017 | $2,459 | $9,040 | $1,600 | $7,440 |
| 2016 | $2,459 | $9,040 | $1,600 | $7,440 |
| 2015 | $2,170 | $9,040 | $1,600 | $7,440 |
| 2014 | $2,188 | $232,600 | $0 | $0 |
| 2013 | -- | $9,300 | $0 | $0 |
Agents Affiliated with this Home
-
Kimberly Lease

Seller's Agent in 2023
Kimberly Lease
Century 21 Properties Plus
(843) 345-1161
163 Total Sales
-
Holli Reese
H
Buyer's Agent in 2023
Holli Reese
Keller Williams Realty Charleston West Ashley
(360) 509-2704
166 Total Sales
-
Stan Huff

Seller's Agent in 2021
Stan Huff
AgentOwned Realty Preferred Group
(843) 779-2375
170 Total Sales
-
Jill Marcacci
J
Seller Co-Listing Agent in 2021
Jill Marcacci
AgentOwned Realty Preferred Group
(843) 297-5590
134 Total Sales
-
Suzy Torres

Buyer's Agent in 2015
Suzy Torres
Carolina One Real Estate
(843) 425-9451
196 Total Sales
Map
Source: CHS Regional MLS
MLS Number: 15017740
APN: 162-11-03-026
- 9229 N Moreto Cir
- 5105 Parrum Ct
- 9253 N Moreto Cir
- 9631 S Liberty Meadows Dr
- 9360 S Moreto Cir
- 5011 W Liberty Meadows Dr
- 9604 N Liberty Meadows Dr
- 5008 W Liberty Meadows Dr
- 4936 Ballantine Dr
- 4938 Ballantine Dr
- 5009 Wigmore St
- 4966 Ballantine Dr
- 5142 Double Eagle Loop
- 4977 Ballantine Dr
- 5013 Holdsworth Dr
- 5007 Ballantine Dr
- 5134 Thornton Dr
- 5118 Village Crier Ln
- 5088 Thornton Dr
- 5032 Ballantine Dr
