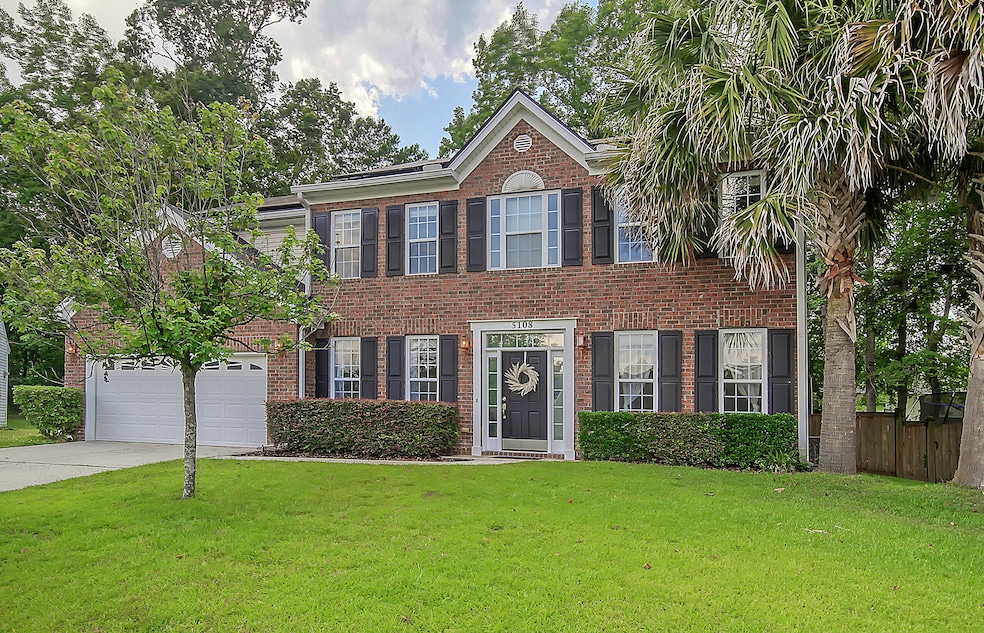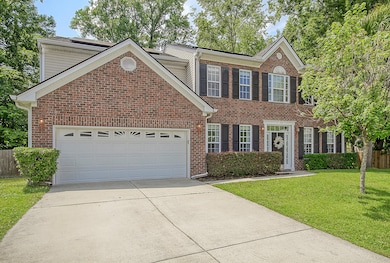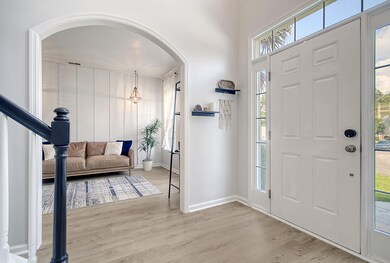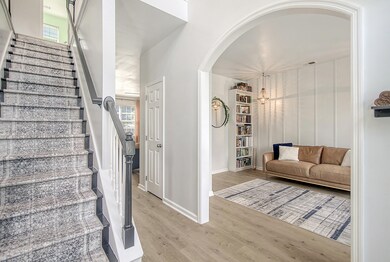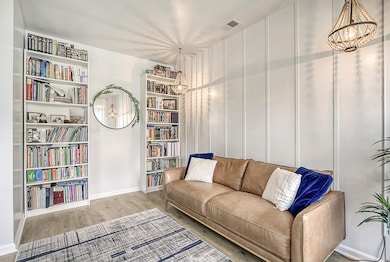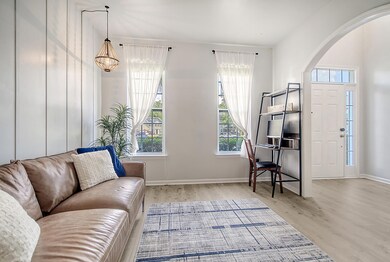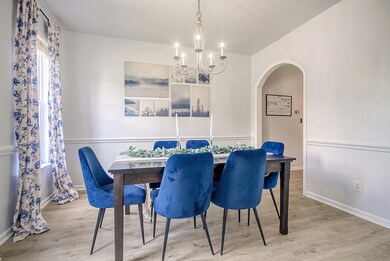
5108 Malvasia Ct Summerville, SC 29485
Highlights
- Clubhouse
- Traditional Architecture
- Loft
- Fort Dorchester Elementary School Rated A-
- Wood Flooring
- High Ceiling
About This Home
As of July 2023Beautifully appointed 5 bedroom home located on a private fenced cul-de-sac lot in popular Wescott Plantation. This light filled and spacious floor plan offers plenty of living spaces, indoors and out. Downstairs offers a living/flex room, separate dining room, gourmet kitchen that opens up to the oversized family room w/ fireplace and a bedroom that would be ideal as a guest room, office or reading/playroom. The main bedroom is on the second floor and has a tray ceiling, ensuite master bath with relaxing soaking tub, dual sink vanity, separate shower, and walk-in closet. Also on the second floor is a wonderful open loft that is perfect as a second living area, game room, or study and three additional nicely sized bedrooms that share a full bath. Upgrades and Extra's include -Solar panels (will be paid off by Seller), Tesla Powerwall battery backup for the house, a 2021 roof, custom trim/woodwork detail, arched doorways, neutral paint, tons of windows for natural light, stainless appliances, kitchen island. There is a lovely screen porch that overlooks the private fenced backyard that is ideal for a morning cup of coffee, reading a good book, or watching the birds and nature. Additional features of the house include a half bath on the main level, big laundry room, and a 2 car attached garage. There's also a storage shed and area for basketball in the back.
Ashley Ridge/Wescott Plantation in Summerville is a wonderfully landscaped community. The neighborhood is close to local shopping and grocery stores and is a short drive to downtown Charleston with 5-star restaurants, world class shopping and iconic history as well as a short drive to the beaches, the airport, Boeing, Volvo, and Daniel Island. Come take a look because you will not find another home that offers as much as this one.
Last Agent to Sell the Property
Century 21 Properties Plus License #17260 Listed on: 06/09/2023

Home Details
Home Type
- Single Family
Est. Annual Taxes
- $2,646
Year Built
- Built in 2004
Lot Details
- 0.29 Acre Lot
- Cul-De-Sac
- Privacy Fence
- Wood Fence
HOA Fees
- $25 Monthly HOA Fees
Parking
- 2 Car Garage
Home Design
- Traditional Architecture
- Slab Foundation
- Architectural Shingle Roof
- Vinyl Siding
Interior Spaces
- 2,822 Sq Ft Home
- 2-Story Property
- Tray Ceiling
- Smooth Ceilings
- High Ceiling
- Ceiling Fan
- Entrance Foyer
- Family Room with Fireplace
- Formal Dining Room
- Loft
- Utility Room with Study Area
- Laundry Room
Kitchen
- Eat-In Kitchen
- Dishwasher
- Kitchen Island
Flooring
- Wood
- Ceramic Tile
Bedrooms and Bathrooms
- 5 Bedrooms
- Walk-In Closet
- Garden Bath
Outdoor Features
- Screened Patio
Schools
- Fort Dorchester Elementary School
- Oakbrook Middle School
- Ft. Dorchester High School
Utilities
- Central Air
- Heating Available
Community Details
Overview
- Wescott Plantation Subdivision
Amenities
- Clubhouse
Recreation
- Golf Course Membership Available
- Trails
Ownership History
Purchase Details
Home Financials for this Owner
Home Financials are based on the most recent Mortgage that was taken out on this home.Purchase Details
Home Financials for this Owner
Home Financials are based on the most recent Mortgage that was taken out on this home.Purchase Details
Home Financials for this Owner
Home Financials are based on the most recent Mortgage that was taken out on this home.Purchase Details
Home Financials for this Owner
Home Financials are based on the most recent Mortgage that was taken out on this home.Purchase Details
Home Financials for this Owner
Home Financials are based on the most recent Mortgage that was taken out on this home.Purchase Details
Home Financials for this Owner
Home Financials are based on the most recent Mortgage that was taken out on this home.Similar Homes in Summerville, SC
Home Values in the Area
Average Home Value in this Area
Purchase History
| Date | Type | Sale Price | Title Company |
|---|---|---|---|
| Deed | $475,000 | None Listed On Document | |
| Deed | $362,000 | Weeks & Irvine Llc | |
| Deed | $257,000 | -- | |
| Interfamily Deed Transfer | -- | -- | |
| Deed | $232,500 | -- | |
| Deed | $257,150 | -- |
Mortgage History
| Date | Status | Loan Amount | Loan Type |
|---|---|---|---|
| Open | $499,480 | VA | |
| Closed | $490,675 | VA | |
| Previous Owner | $82,000 | Credit Line Revolving | |
| Previous Owner | $325,800 | New Conventional | |
| Previous Owner | $178,000 | New Conventional | |
| Previous Owner | $180,000 | New Conventional | |
| Previous Owner | $30,000 | Credit Line Revolving | |
| Previous Owner | $151,200 | New Conventional | |
| Previous Owner | $190,890 | New Conventional | |
| Previous Owner | $200,000 | Adjustable Rate Mortgage/ARM |
Property History
| Date | Event | Price | Change | Sq Ft Price |
|---|---|---|---|---|
| 07/27/2023 07/27/23 | Sold | $475,000 | 0.0% | $168 / Sq Ft |
| 06/09/2023 06/09/23 | For Sale | $475,000 | +31.2% | $168 / Sq Ft |
| 04/13/2021 04/13/21 | Sold | $362,000 | 0.0% | $128 / Sq Ft |
| 03/14/2021 03/14/21 | Pending | -- | -- | -- |
| 03/04/2021 03/04/21 | For Sale | $362,000 | +40.9% | $128 / Sq Ft |
| 10/20/2015 10/20/15 | Sold | $257,000 | -1.7% | $91 / Sq Ft |
| 09/23/2015 09/23/15 | Pending | -- | -- | -- |
| 07/06/2015 07/06/15 | For Sale | $261,500 | -- | $93 / Sq Ft |
Tax History Compared to Growth
Tax History
| Year | Tax Paid | Tax Assessment Tax Assessment Total Assessment is a certain percentage of the fair market value that is determined by local assessors to be the total taxable value of land and additions on the property. | Land | Improvement |
|---|---|---|---|---|
| 2024 | $4,703 | $18,988 | $3,800 | $15,188 |
| 2023 | $4,703 | $14,353 | $3,200 | $11,153 |
| 2022 | $3,628 | $14,350 | $3,200 | $11,150 |
| 2021 | $2,847 | $17,730 | $2,760 | $14,970 |
| 2020 | $2,736 | $10,280 | $1,600 | $8,680 |
| 2019 | $2,778 | $10,280 | $1,600 | $8,680 |
| 2018 | $2,527 | $9,040 | $1,600 | $7,440 |
| 2017 | $2,459 | $9,040 | $1,600 | $7,440 |
| 2016 | $2,459 | $9,040 | $1,600 | $7,440 |
| 2015 | $2,170 | $9,040 | $1,600 | $7,440 |
| 2014 | $2,188 | $232,600 | $0 | $0 |
| 2013 | -- | $9,300 | $0 | $0 |
Agents Affiliated with this Home
-
Kimberly Lease

Seller's Agent in 2023
Kimberly Lease
Century 21 Properties Plus
(843) 345-1161
163 Total Sales
-
Holli Reese
H
Buyer's Agent in 2023
Holli Reese
Keller Williams Realty Charleston West Ashley
(360) 509-2704
166 Total Sales
-
Stan Huff

Seller's Agent in 2021
Stan Huff
AgentOwned Realty Preferred Group
(843) 779-2375
170 Total Sales
-
Jill Marcacci
J
Seller Co-Listing Agent in 2021
Jill Marcacci
AgentOwned Realty Preferred Group
(843) 297-5590
134 Total Sales
-
Suzy Torres

Buyer's Agent in 2015
Suzy Torres
Carolina One Real Estate
(843) 425-9451
196 Total Sales
Map
Source: CHS Regional MLS
MLS Number: 23013127
APN: 162-11-03-026
- 9253 N Moreto Cir
- 9229 N Moreto Cir
- 5105 Parrum Ct
- 9631 S Liberty Meadows Dr
- 9360 S Moreto Cir
- 5011 W Liberty Meadows Dr
- 9604 N Liberty Meadows Dr
- 5008 W Liberty Meadows Dr
- 5009 Wigmore St
- 4936 Ballantine Dr
- 4938 Ballantine Dr
- 4966 Ballantine Dr
- 5013 Holdsworth Dr
- 4977 Ballantine Dr
- 5134 Thornton Dr
- 5142 Double Eagle Loop
- 5007 Ballantine Dr
- 5088 Thornton Dr
- 5032 Ballantine Dr
- 5128 Thornton Dr
