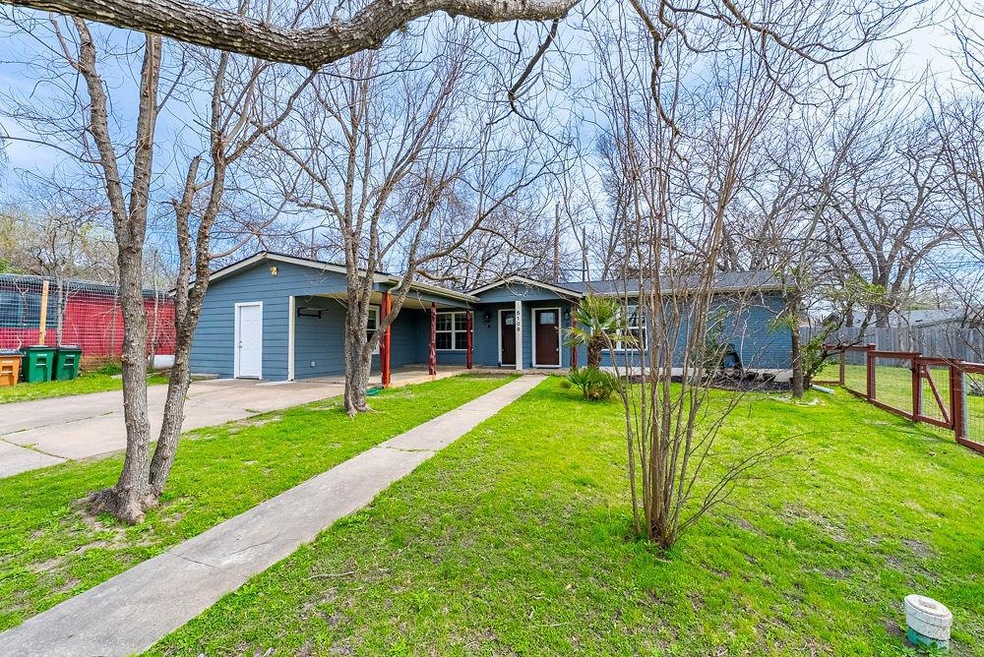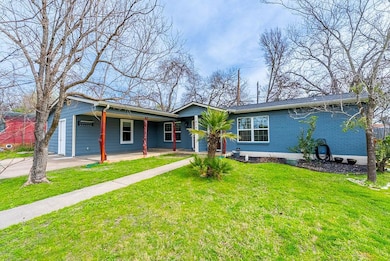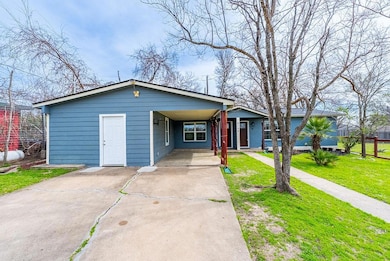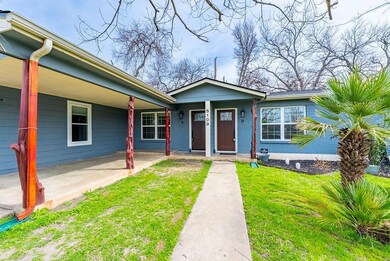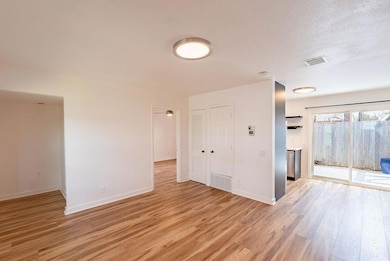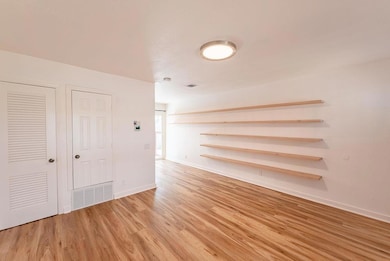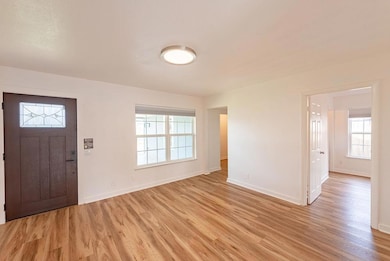5109 Overbrook Dr Unit A Austin, TX 78723
Walnut Creek Greenbelt NeighborhoodHighlights
- Corner Lot
- Porch
- 1-Story Property
- No HOA
- Recessed Lighting
- Bookcases
About This Home
Welcome to a delightful 2-bedroom, 1-bathroom duplex nestled in the charming neighborhood of Pecan Springs. This cozy haven not only provides practical features like a storage unit for effortless organization but also exudes modern elegance with stainless steel appliances that add a touch of sophistication. Illuminate your living space with the warmth of recessed lighting, and stay comfortable year-round with ceiling fans that create a gentle breeze.
But there's more – discover the joy of personalized displays with built-in shelving, perfect for showcasing your favorite books or cherished memorabilia. Located conveniently close to the vibrant Mueller District, this residence is not just a home; it's a welcoming retreat.
Don't miss the opportunity to experience it for yourself. Contact us today to schedule your self-showing tour and envision life in this inviting duplex.
Listing Agent
Keyrenter Property Management Brokerage Phone: (512) 596-0055 License #0755569 Listed on: 04/14/2025
Property Details
Home Type
- Multi-Family
Est. Annual Taxes
- $6,786
Year Built
- Built in 1959
Lot Details
- 8,451 Sq Ft Lot
- West Facing Home
- Partially Fenced Property
- Corner Lot
Parking
- 1 Car Garage
- Carport
Home Design
- Duplex
- Slab Foundation
- Composition Roof
- Stucco
Interior Spaces
- 969 Sq Ft Home
- 1-Story Property
- Bookcases
- Recessed Lighting
Kitchen
- Microwave
- Dishwasher
Bedrooms and Bathrooms
- 2 Main Level Bedrooms
- 1 Full Bathroom
Outdoor Features
- Porch
Schools
- Pecan Springs Elementary School
- Bertha Sadler Means Middle School
- Northeast Early College High School
Utilities
- No Heating
- Natural Gas Connected
Listing and Financial Details
- Security Deposit $1,688
- Tenant pays for all utilities
- The owner pays for association fees, taxes
- 12 Month Lease Term
- $75 Application Fee
- Assessor Parcel Number 02182002050000
Community Details
Overview
- No Home Owners Association
- 2 Units
- Manor Hills Sec 05 Subdivision
- Property managed by Keyrenter Property Management
Pet Policy
- Limit on the number of pets
- Pet Size Limit
- Dogs and Cats Allowed
- Breed Restrictions
- Medium pets allowed
Map
Source: Unlock MLS (Austin Board of REALTORS®)
MLS Number: 9943914
APN: 213849
- 5215 Overbrook Dr
- 3001 E 51st St Unit 4
- 2927 Norwood Hill Rd
- 2912 Pecan Springs Rd
- 3108 E 51st St Unit 304
- 2900 Pecan Springs Rd
- 5310 Medford Dr
- 5408 Overbrook Dr
- 5306 Wellington Dr
- 5410 Overbrook Dr
- 5317 Westminster Dr
- 5410 Manor Rd
- 5307 Halmark Dr
- 5507 Manor Rd Unit B
- 5320 Wellington Dr
- 5210 Gladstone Dr
- 4612 Windy Brook Dr Unit A
- 5416 Coventry Ln
- 5507 Gloucester Ln
- 5102 Ravensdale Ln
- 2913 E 51st St
- 5002 Blue Spruce Cir Unit C
- 3001 E 51st St Unit 4
- 5000 Cottonwood Cir Unit B
- 2927 Norwood Hill Rd
- 2506 Manor Cir Unit A25
- 3108 E 51st St Unit 701
- 3108 E 51st St
- 2215 E 51st St
- 5301 Gladstone Dr
- 3807 E 51st St Unit 13
- 2900 Lovell Dr Unit A
- 4631 Marlo Dr Unit A
- 3407 Norwood Hill Rd
- 4810 Springdale Rd Unit 19
- 3128 Chennault St Unit B
- 4212 Margarita St
- 5315 Golden Canary Ln Unit 63
- 4801 Springdale Rd Unit 1109
- 4801 Springdale Rd Unit 2208
