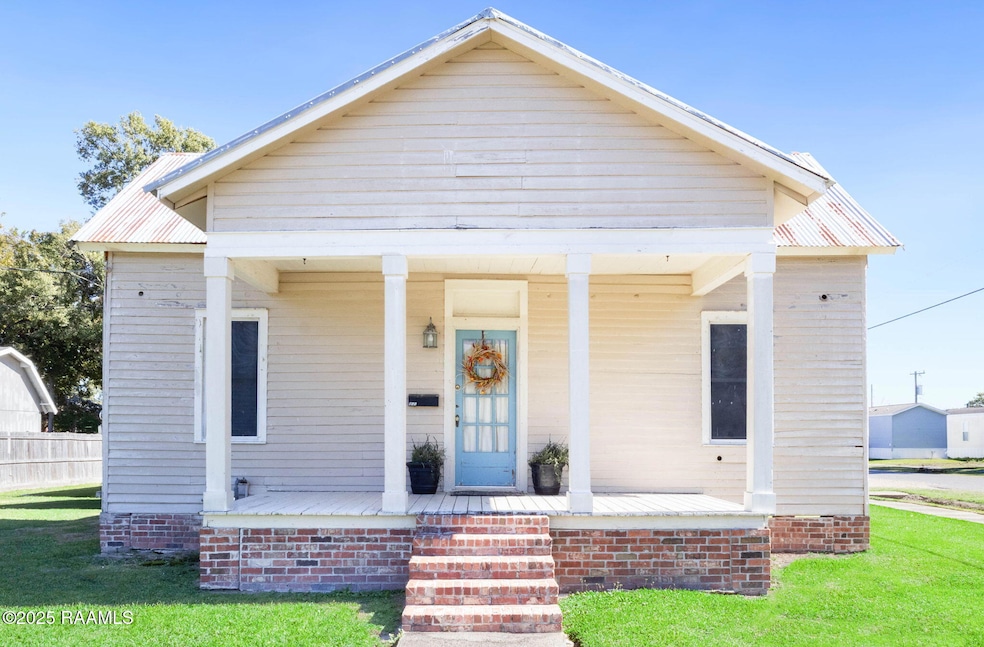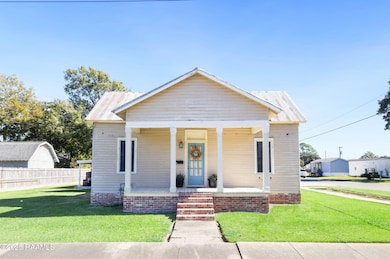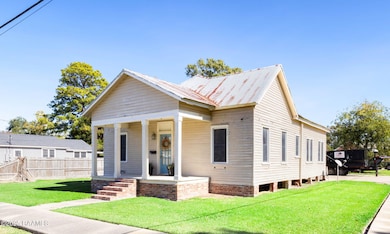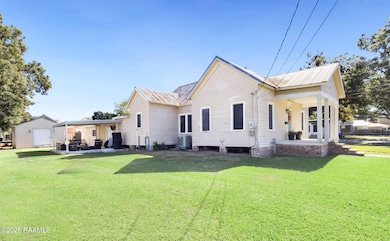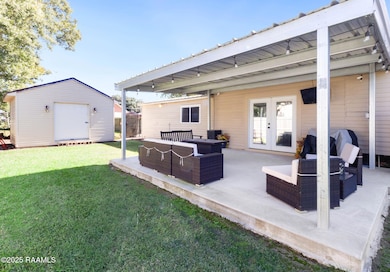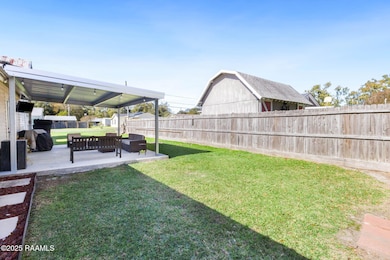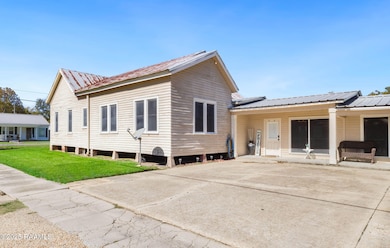Estimated payment $1,012/month
Highlights
- Hot Property
- Corner Lot
- Granite Countertops
- South Rayne Elementary School Rated 9+
- High Ceiling
- 2-minute walk to Southside Park and Community Center
About This Home
This stunning 4-bedroom, 2-bath residence offers 2,130 square feet of beautifully designed living space, perfectly blending comfort, style, and functionality. Nestled on a desirable corner lot, this home stands out with its thoughtful details and inviting curb appeal.Step inside to discover a spacious open-concept layout highlighted by granite countertops, elegant finishes, and plenty of natural light. The kitchen is a true showstopper -- perfect for entertaining or enjoying family meals. Each bedroom provides ample space and comfort, while the primary suite offers a peaceful retreat with a luxurious feel.Enjoy outdoor living at its finest on the covered patio, ideal for relaxing or hosting gatherings. The backyard shed adds extra storage and convenience for all your tools or hobbies. Best of all, this property is located in Flood Zone X, offering peace of mind and long-term value.Don't miss this opportunity to own a beautifully maintained home that checks all the boxes -- space, style, and location!
Home Details
Home Type
- Single Family
Lot Details
- 4,800 Sq Ft Lot
- Lot Dimensions are 40 x 120
- Corner Lot
Parking
- Open Parking
Home Design
- Pillar, Post or Pier Foundation
- Frame Construction
- Metal Roof
- Wood Siding
Interior Spaces
- 2,130 Sq Ft Home
- 1-Story Property
- Built-In Features
- High Ceiling
- Vinyl Flooring
- Gas Dryer Hookup
Kitchen
- Stove
- Microwave
- Dishwasher
- Granite Countertops
Bedrooms and Bathrooms
- 4 Bedrooms
- Dual Closets
- 2 Full Bathrooms
Outdoor Features
- Covered Patio or Porch
- Shed
Schools
- Martin Petitjean Elementary School
- Armstrong Middle School
- Rayne High School
Utilities
- Central Heating and Cooling System
- Heating System Uses Natural Gas
Community Details
- Ealer Addition Subdivision
Listing and Financial Details
- Tax Lot 14 & 15
Map
Home Values in the Area
Average Home Value in this Area
Tax History
| Year | Tax Paid | Tax Assessment Tax Assessment Total Assessment is a certain percentage of the fair market value that is determined by local assessors to be the total taxable value of land and additions on the property. | Land | Improvement |
|---|---|---|---|---|
| 2024 | $960 | $12,130 | $1,020 | $11,110 |
| 2023 | $1,056 | $12,860 | $1,020 | $11,840 |
| 2022 | $1,054 | $12,860 | $1,020 | $11,840 |
| 2021 | $1,054 | $12,860 | $1,020 | $11,840 |
| 2020 | $1,051 | $12,860 | $1,020 | $11,840 |
| 2019 | $1,047 | $12,640 | $1,000 | $11,640 |
| 2018 | $1,047 | $12,640 | $1,000 | $11,640 |
| 2017 | $1,047 | $12,640 | $1,000 | $11,640 |
| 2016 | $1,047 | $12,640 | $1,000 | $11,640 |
| 2015 | $523 | $6,370 | $1,000 | $5,370 |
| 2014 | $523 | $6,370 | $1,000 | $5,370 |
| 2013 | $523 | $6,370 | $1,000 | $5,370 |
Property History
| Date | Event | Price | List to Sale | Price per Sq Ft | Prior Sale |
|---|---|---|---|---|---|
| 12/26/2025 12/26/25 | Price Changed | $180,000 | -9.5% | $85 / Sq Ft | |
| 11/22/2025 11/22/25 | Price Changed | $199,000 | -2.9% | $93 / Sq Ft | |
| 11/12/2025 11/12/25 | For Sale | $205,000 | +51.9% | $96 / Sq Ft | |
| 05/03/2016 05/03/16 | Sold | -- | -- | -- | View Prior Sale |
| 03/19/2016 03/19/16 | Pending | -- | -- | -- | |
| 02/27/2015 02/27/15 | For Sale | $135,000 | -- | $63 / Sq Ft |
Purchase History
| Date | Type | Sale Price | Title Company |
|---|---|---|---|
| Cash Sale Deed | $126,400 | Tuten Title & Escrow Llc |
Source: REALTOR® Association of Acadiana
MLS Number: 2500005479
APN: 0170228810
- 409 W Bernard St
- 514 4th St
- 707 2nd St
- 807 American Legion Dr
- 108 Sunset Dr
- 936 Patricia St
- 935 Pearl St
- 102 N Cunningham St
- 1100 W Blk Branche St
- 1207 Robert St
- 1103 W Branche St
- 208 N Cunningham St
- 900-920 E Branche St
- Tbd Louisiana 35
- 1404 S Marie St
- 610 N Adams Ave
- 603 & 601 N Chevis St
- 807 N Polk St
- 708 E Jeff Davis Ave
- 406 Ann Dr
- 212 E D St
- 205 Cane Run Ct
- 9123 Cameron St Unit 1
- 218 Cane Run Ct
- 915 E Ash St
- 911 E Ash St
- 724 N Eastern Ave
- 929 Gazette Rd
- 1701 N Avenue I
- 207 Barnsley Dr
- 226 Sidney Oaks Dr
- 226 Oak Heights Dr
- 234 Oak Heights Dr
- 211 Winter Park Place
- 102 Limoges St Unit A
- 109 Kohen Luke Dr
- 102 Marigny Cir Unit C
- 115 Breckenridge Loop
- 1313 Apollo Rd
- 121 Courtney Dr
