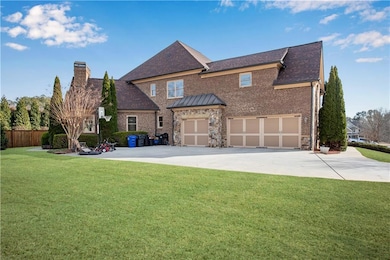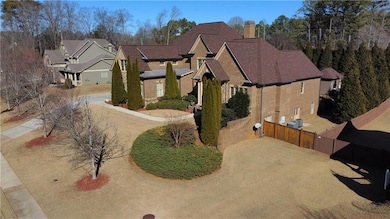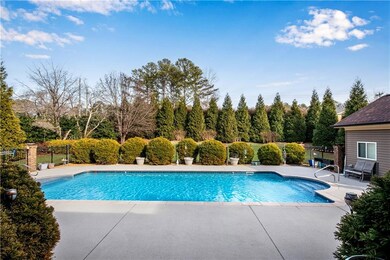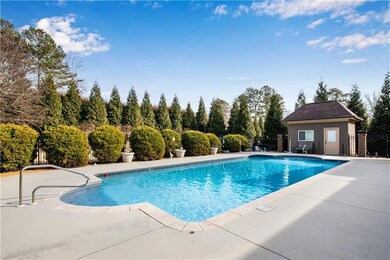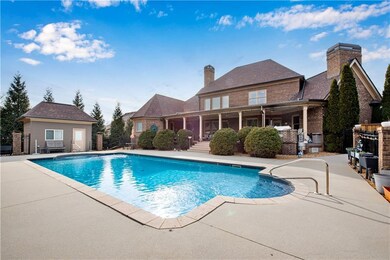Welcome Home to this stunning all-brick and stone executive home perfectly situated in the sought after Hillgrove High School district. Boasting 6 spacious bedrooms and 5.5 luxurious bathrooms, this residence is the epitome of elegance and comfort. Enjoy the convenience of a primary suite on the main level, complete with a sitting area, fireplace, luxurious bath with double vanities, and custom closets by California Closets. The main level features a grand 2 story foyer, 2 story great room with a fireplace, office/living room with built-ins, formal dining room and a spacious laundry room with a sink and cabinets. The expansive kitchen features an extra large island, walk-in pantry, Stainless Steel appliances, double ovens, and a keeping room with its own fireplace, perfect for gatherings. Throughout the home, you'll notice beautiful trim, wide baseboards, and elegant crown molding, as well as high ceilings and doors. The second floor features 4 spacious bedrooms with good sized closets, and 3 full bathrooms. The Terrace Level is perfect for entertaining and comes with a bedroom, full bathroom, kitchenette, lots of storage space, an adorable art room, and a large open space perfect for a movie room, game room, office, or recreation room. Step outside to your private oasis featuring a resort-like heated pool, large covered porch, gas grill and beautiful landscaping and lighting around the pool. There is also a pool house with a half bath, storage space, and new roof. This wonderful home also features a 3 car garage, an electric car charger, fenced yard, CAT5e Ethernet, Nest thermostats, New Roof, New Water heater, 3 furnaces less than 4 years, smart controlled exterior lighting, central vac, and Blink security cameras for ultimate convenience and security. Come experience the perfect blend of luxury and comfort in Shearers Farm!



