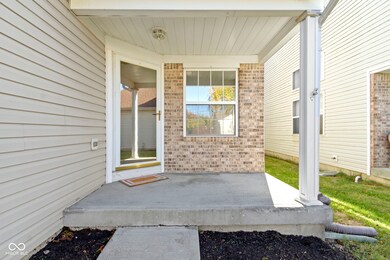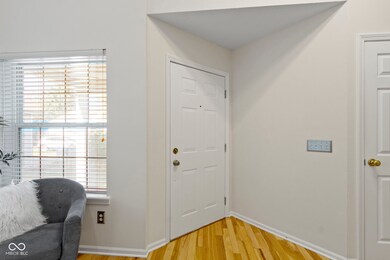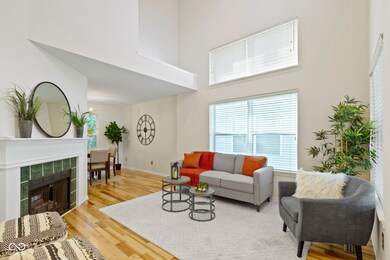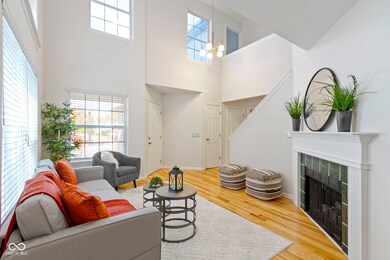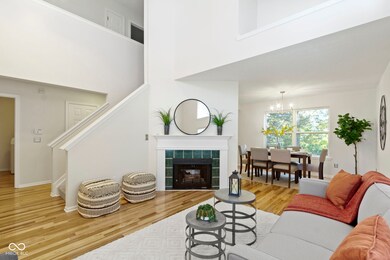
511 Beals St Carmel, IN 46032
Downtown Carmel NeighborhoodHighlights
- Deck
- Vaulted Ceiling
- Wood Flooring
- Carmel Elementary School Rated A
- Traditional Architecture
- Covered patio or porch
About This Home
As of November 2024This inviting two-story home at 511 Beals St in Carmel offers 3 beds, 3.5 baths, and a freshly painted interior. The open layout includes a bright great room with a gas fireplace, modern kitchen with new stainless steel stove, stylish lighting, and casual dining space. Upstairs, the owner's suite features a private bath and custom walk-in closet, with two additional spacious bedrooms. The basement has a versatile rec room, full bath, and bonus room perfect as an extra bedroom or office. Enjoy a private backyard retreat, plus easy access to the Monon Trail and City Center.
Last Agent to Sell the Property
eXp Realty, LLC Brokerage Email: alex@locksteprealty.com License #RB14051484 Listed on: 10/25/2024

Co-Listed By
eXp Realty, LLC Brokerage Email: alex@locksteprealty.com License #RB20000999
Home Details
Home Type
- Single Family
Est. Annual Taxes
- $4,874
Year Built
- Built in 1996
Lot Details
- 3,920 Sq Ft Lot
- Landscaped with Trees
HOA Fees
- $19 Monthly HOA Fees
Parking
- 2 Car Attached Garage
Home Design
- Traditional Architecture
- Brick Exterior Construction
- Vinyl Siding
- Concrete Perimeter Foundation
Interior Spaces
- 2-Story Property
- Vaulted Ceiling
- Family Room with Fireplace
- Breakfast Room
- Laundry on main level
Kitchen
- Eat-In Kitchen
- Electric Oven
- Built-In Microwave
- Dishwasher
- Disposal
Flooring
- Wood
- Carpet
Bedrooms and Bathrooms
- 3 Bedrooms
- Walk-In Closet
Basement
- Partial Basement
- Sump Pump
Home Security
- Security System Owned
- Fire and Smoke Detector
Outdoor Features
- Deck
- Covered patio or porch
Utilities
- Forced Air Heating System
- Electric Water Heater
Community Details
- Association fees include maintenance, snow removal
- Association Phone (317) 989-8333
- Carmel Station Subdivision
- Property managed by Admiral Property Mgmt
Listing and Financial Details
- Legal Lot and Block 55 / 2
- Assessor Parcel Number 290936018008000018
- Seller Concessions Not Offered
Ownership History
Purchase Details
Home Financials for this Owner
Home Financials are based on the most recent Mortgage that was taken out on this home.Purchase Details
Purchase Details
Home Financials for this Owner
Home Financials are based on the most recent Mortgage that was taken out on this home.Purchase Details
Home Financials for this Owner
Home Financials are based on the most recent Mortgage that was taken out on this home.Purchase Details
Home Financials for this Owner
Home Financials are based on the most recent Mortgage that was taken out on this home.Purchase Details
Home Financials for this Owner
Home Financials are based on the most recent Mortgage that was taken out on this home.Similar Homes in the area
Home Values in the Area
Average Home Value in this Area
Purchase History
| Date | Type | Sale Price | Title Company |
|---|---|---|---|
| Warranty Deed | $330,000 | Chicago Title | |
| Quit Claim Deed | -- | None Available | |
| Warranty Deed | -- | None Available | |
| Warranty Deed | -- | First American Title | |
| Warranty Deed | -- | Security Title Services Llc | |
| Warranty Deed | -- | -- |
Mortgage History
| Date | Status | Loan Amount | Loan Type |
|---|---|---|---|
| Previous Owner | $171,000 | New Conventional | |
| Previous Owner | $155,775 | VA | |
| Previous Owner | $162,789 | VA | |
| Previous Owner | $165,280 | VA | |
| Previous Owner | $109,600 | Purchase Money Mortgage |
Property History
| Date | Event | Price | Change | Sq Ft Price |
|---|---|---|---|---|
| 11/25/2024 11/25/24 | Sold | $330,000 | -5.7% | $153 / Sq Ft |
| 10/29/2024 10/29/24 | Pending | -- | -- | -- |
| 10/25/2024 10/25/24 | For Sale | $350,000 | +62.8% | $163 / Sq Ft |
| 09/11/2018 09/11/18 | Sold | $215,000 | -2.2% | $94 / Sq Ft |
| 08/04/2018 08/04/18 | Pending | -- | -- | -- |
| 08/02/2018 08/02/18 | For Sale | $219,900 | +15.7% | $96 / Sq Ft |
| 06/15/2016 06/15/16 | Sold | $190,000 | 0.0% | $83 / Sq Ft |
| 05/08/2016 05/08/16 | Pending | -- | -- | -- |
| 05/07/2016 05/07/16 | For Sale | $190,000 | 0.0% | $83 / Sq Ft |
| 05/31/2014 05/31/14 | Rented | $1,300 | 0.0% | -- |
| 05/07/2014 05/07/14 | Under Contract | -- | -- | -- |
| 05/03/2014 05/03/14 | For Rent | $1,300 | -- | -- |
Tax History Compared to Growth
Tax History
| Year | Tax Paid | Tax Assessment Tax Assessment Total Assessment is a certain percentage of the fair market value that is determined by local assessors to be the total taxable value of land and additions on the property. | Land | Improvement |
|---|---|---|---|---|
| 2024 | $6,119 | $340,300 | $77,100 | $263,200 |
| 2023 | $6,154 | $303,500 | $55,600 | $247,900 |
| 2022 | $4,874 | $234,600 | $55,600 | $179,000 |
| 2021 | $3,902 | $186,600 | $55,600 | $131,000 |
| 2020 | $4,153 | $198,700 | $55,600 | $143,100 |
| 2019 | $4,079 | $196,800 | $38,000 | $158,800 |
| 2018 | $1,978 | $194,500 | $38,000 | $156,500 |
| 2017 | $1,813 | $182,500 | $38,000 | $144,500 |
| 2016 | $1,847 | $181,100 | $38,000 | $143,100 |
| 2014 | $1,564 | $172,600 | $38,000 | $134,600 |
| 2013 | $1,564 | $166,200 | $38,000 | $128,200 |
Agents Affiliated with this Home
-
Alex Montagano

Seller's Agent in 2024
Alex Montagano
eXp Realty, LLC
(219) 508-9520
20 in this area
768 Total Sales
-
Thano Genos

Seller Co-Listing Agent in 2024
Thano Genos
eXp Realty, LLC
(317) 663-9369
7 in this area
62 Total Sales
-
Curt Mikulla

Buyer's Agent in 2024
Curt Mikulla
Hot House Realty, LLC
(317) 201-7676
12 in this area
64 Total Sales
-
Rodney Heard
R
Seller's Agent in 2018
Rodney Heard
eXp Realty, LLC
11 in this area
561 Total Sales
-
Robin Babbitt
R
Seller Co-Listing Agent in 2018
Robin Babbitt
Assemble LLC
(317) 507-5259
3 in this area
51 Total Sales
-

Buyer's Agent in 2018
Dave Piccolo-Realtor
@properties
Map
Source: MIBOR Broker Listing Cooperative®
MLS Number: 22008414
APN: 29-09-36-018-008.000-018
- 1098 Timber Creek Dr Unit 2
- 1046 Timber Creek Dr Unit 3
- 1044 Timber Creek Dr Unit 4
- 931 Wickham Ct Unit 101
- 904 Veterans Way
- 15 W Executive Dr Unit 101
- 15 W Executive Dr Unit 104
- 720 S Rangeline Rd Unit 601
- 1155 S Rangeline Rd Unit 502
- 1155 S Rangeline Rd Unit 505
- 1155 S Rangeline Rd Unit 503
- 1155 S Rangeline Rd Unit 501
- 1155 S Rangeline Rd Unit 506
- 1155 S Rangeline Rd Unit 507
- 1155 S Rangeline Rd Unit 504
- 130 Napanee Dr
- 451 Emerson Rd
- 526 Emerson Rd
- 449 Emerson Rd
- 11510 Monon Farms Ln


