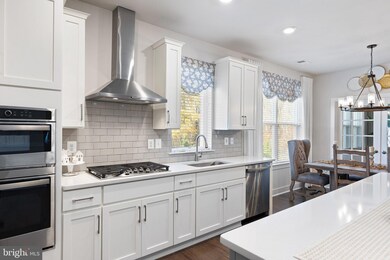511 Davis Falls Dr Newark, DE 19702
Estimated payment $3,437/month
Highlights
- Very Popular Property
- Rambler Architecture
- Community Pool
- Active Adult
- Sun or Florida Room
- Breakfast Room
About This Home
Welcome home to 511 Davis Falls Drive, a stunning 2 Bedroom, 2 Bath residence in The Cascades, Newark’s premier 55+ active adult community. Offering low-maintenance living and resort-style amenities—including a clubhouse, fitness center, and seasonal outdoor pool—this home combines comfort, style, and convenience in one perfect package.
The charming farmhouse-style exterior and welcoming front porch set the tone for the thoughtfully designed interior where everything you need is on the first floor. Step inside to find an open-concept layout with 9-foot ceilings and abundant natural light. The gourmet kitchen features upgraded 42" white cabinetry, subway tile backsplash, quartz countertops, a large island with seating, and a stainless steel appliance package with gas cooking. The kitchen flows seamlessly into the dining area and family room, complete with a cozy fireplace.
French doors open to a bright rear sunroom with shiplap accents, overlooking open space and mature trees—a peaceful retreat perfect for morning coffee or evening relaxation. The flex/living room off the foyer adds even more versatility for entertaining or quiet reading.
The expansive primary suite is a private oasis featuring a tray ceiling, two generous walk-in closets, and a spa-inspired bath with double-bowl vanity and an oversized tile shower with bench. A second bedroom and full bath provide comfortable accommodations for guests.
Additional highlights include:
Spacious 2-car garage, partially attic above garage with convenient stair access (ideal for storage, a home office, studio, or hobby room), Lennox HVAC system and tankless water heater for energy efficiency, and the beautiful window treatments are included
Enjoy The Cascades’ easy-care lifestyle with lawn maintenance and snow removal included, plus easy access to major roads, shopping, restaurants, and nearby Glasgow Park.
511 Davis Falls Drive — A beautiful blend of luxury, comfort, and convenience in Newark’s sought-after 55+ community.
Listing Agent
(302) 743-0860 bayardwilliams@gmail.com House of Real Estate Listed on: 11/10/2025
Home Details
Home Type
- Single Family
Est. Annual Taxes
- $4,880
Year Built
- Built in 2022
Lot Details
- 6,970 Sq Ft Lot
- South Facing Home
- Property is in excellent condition
HOA Fees
- $190 Monthly HOA Fees
Parking
- 2 Car Attached Garage
- Front Facing Garage
- Garage Door Opener
Home Design
- Rambler Architecture
- Slab Foundation
- Shingle Roof
- Asphalt Roof
- Stone Siding
- Vinyl Siding
Interior Spaces
- 1,900 Sq Ft Home
- Property has 1 Level
- Gas Fireplace
- Family Room
- Living Room
- Breakfast Room
- Sun or Florida Room
Kitchen
- Gas Oven or Range
- Dishwasher
- Disposal
Flooring
- Carpet
- Luxury Vinyl Plank Tile
Bedrooms and Bathrooms
- 2 Main Level Bedrooms
- En-Suite Primary Bedroom
- 2 Full Bathrooms
Laundry
- Laundry Room
- Laundry on main level
Outdoor Features
- Patio
- Porch
Location
- Suburban Location
Utilities
- Forced Air Heating and Cooling System
- 200+ Amp Service
- Natural Gas Water Heater
Listing and Financial Details
- Tax Lot 208
- Assessor Parcel Number 11-025.20-208
Community Details
Overview
- Active Adult
- Active Adult | Residents must be 55 or older
- The Cascades Subdivision
Recreation
- Community Pool
Map
Home Values in the Area
Average Home Value in this Area
Tax History
| Year | Tax Paid | Tax Assessment Tax Assessment Total Assessment is a certain percentage of the fair market value that is determined by local assessors to be the total taxable value of land and additions on the property. | Land | Improvement |
|---|---|---|---|---|
| 2024 | $3,411 | $76,800 | $11,600 | $65,200 |
| 2023 | $3,181 | $76,800 | $11,600 | $65,200 |
| 2022 | $240 | $5,800 | $5,800 | $0 |
| 2021 | $235 | $5,800 | $5,800 | $0 |
Property History
| Date | Event | Price | List to Sale | Price per Sq Ft |
|---|---|---|---|---|
| 11/10/2025 11/10/25 | For Sale | $539,900 | -- | $284 / Sq Ft |
Purchase History
| Date | Type | Sale Price | Title Company |
|---|---|---|---|
| Special Warranty Deed | -- | None Available |
Source: Bright MLS
MLS Number: DENC2092916
APN: 11-025.20-208
- 32 Chambord Dr
- 663 Mayfield Falls Dr
- 825 Horseshoe Falls Dr
- 679 Mayfield Falls Dr
- 218 W General Grey Ct
- 10 Castlegate Ct
- 4024 Rosetree Ln
- 1 Dalton Dr
- 3017 Frenchtown Rd
- 160 Torrey Dr
- 134 Torrey Dr
- Serenade Plan at Pine View Townhomes
- 242 Torrey Dr
- 23 Hatteras Ct
- 6 Shade Tree Ln
- 118 Midland Dr
- 112 Courtney Dr
- 8 Bordeaux Blvd
- 182 E Village Rd
- 155 E Village Rd
- 33 Versailles Ct
- 604 Longleaf Dr
- 103 Courtney Dr
- 169 Thomas Jefferson Terrace
- 6502 Winterhaven Dr
- 41 Winterhaven Dr
- 1636 Otts Chapel Rd
- 11 Locke Ct
- 2100 Waters Edge Dr Unit 2100
- 1908 Waters Edge Dr Unit 129
- 439 Muddy Ln
- 230 Cobble Creek Curve
- 252 Douglas St
- 150 E Main St
- 144 E Main St Unit 2
- 145 E High St
- 399 Booth St
- 138 Megan Dr
- 900 Woodchuck Place
- 312 North St







