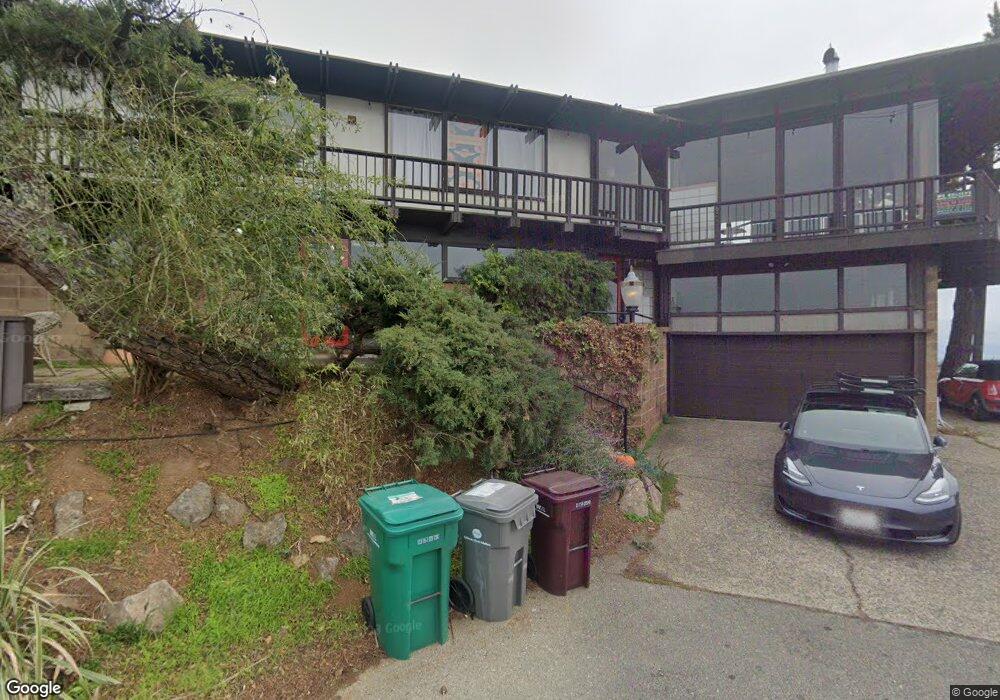511 Dwight Place Berkeley, CA 94704
Estimated Value: $2,154,000 - $3,159,000
5
Beds
3
Baths
3,022
Sq Ft
$873/Sq Ft
Est. Value
About This Home
This home is located at 511 Dwight Place, Berkeley, CA 94704 and is currently estimated at $2,638,670, approximately $873 per square foot. 511 Dwight Place is a home located in Alameda County with nearby schools including Chabot Elementary School, Thornhill Elementary School, and Claremont Middle School.
Ownership History
Date
Name
Owned For
Owner Type
Purchase Details
Closed on
Oct 25, 2017
Sold by
Moruza Paul D and The Moruza Trust
Bought by
Choi Constance J
Current Estimated Value
Purchase Details
Closed on
Dec 17, 1998
Sold by
Moruza Tito G and Moruza Margaret
Bought by
Moruza Tito G and Moruza Margaret T
Create a Home Valuation Report for This Property
The Home Valuation Report is an in-depth analysis detailing your home's value as well as a comparison with similar homes in the area
Purchase History
| Date | Buyer | Sale Price | Title Company |
|---|---|---|---|
| Choi Constance J | $2,720,000 | Chicago Title Company | |
| Moruza Tito G | -- | -- | |
| Moruza Tito G | -- | -- |
Source: Public Records
Tax History Compared to Growth
Tax History
| Year | Tax Paid | Tax Assessment Tax Assessment Total Assessment is a certain percentage of the fair market value that is determined by local assessors to be the total taxable value of land and additions on the property. | Land | Improvement |
|---|---|---|---|---|
| 2025 | $34,483 | $2,609,962 | $785,088 | $1,831,874 |
| 2024 | $34,483 | $2,558,650 | $769,695 | $1,795,955 |
| 2023 | $36,575 | $2,515,348 | $754,604 | $1,760,744 |
| 2022 | $35,861 | $2,459,036 | $739,811 | $1,726,225 |
| 2021 | $34,859 | $2,410,690 | $725,307 | $1,692,383 |
| 2020 | $34,480 | $2,392,920 | $717,876 | $1,675,044 |
| 2019 | $33,544 | $2,346,000 | $703,800 | $1,642,200 |
| 2018 | $32,919 | $2,300,000 | $690,000 | $1,610,000 |
| 2017 | $3,441 | $159,287 | $40,772 | $118,515 |
| 2016 | $3,246 | $156,165 | $39,973 | $116,192 |
| 2015 | $3,214 | $153,818 | $39,372 | $114,446 |
| 2014 | $2,922 | $150,806 | $38,601 | $112,205 |
Source: Public Records
Map
Nearby Homes
- 2907 Channing Way
- 2 Panoramic Way Unit 105
- 2 Panoramic Way Unit 304
- 0 Panoramic Way Unit 41118724
- 2611 Piedmont Ave Unit 4
- 2732 Parker St
- 2409 College Ave
- 142 Gravatt Dr
- 2951 Linden Ave
- 1215 Alvarado Rd
- 260 Alvarado Rd
- 1383 Alvarado Rd
- 2509 Dwight Way
- 25 Dartmouth Dr
- 1488 Alvarado Rd
- 0 Dartmouth Dr
- 1015 Grand View Dr
- 2543 Chilton Way
- 1140 Besito Ave
- 2550 Dana St Unit 2F
- 520 Dwight Place
- 540 Dwight Place
- 3555 Dwight Way
- 545 Dwight Place
- 544 Dwight Place
- 3541 Dwight Way
- 549 Dwight Place
- 555 Dwight Place
- 3527 Dwight Way
- 560 Dwight Place
- 571 Dwight Place
- 3560 Dwight Way
- 595 Dwight Place
- 3003 Dwight Way
- 564 Dwight Place
- 3241 Dwight Way
- 3514 Dwight Way
- 570 Dwight Place
- 572 Dwight Place
- 2995 Dwight Way
