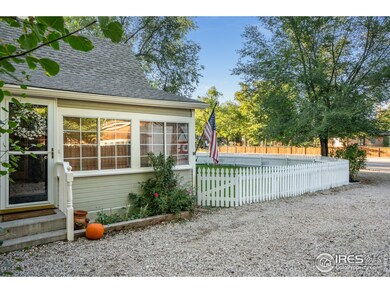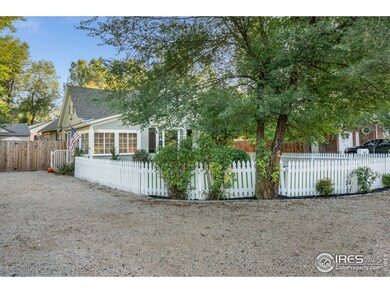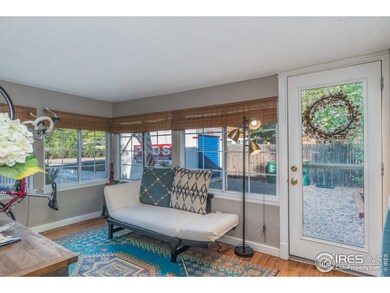
511 E Prospect Rd Fort Collins, CO 80525
Old Prospect NeighborhoodHighlights
- Wood Flooring
- Victorian Architecture
- No HOA
- O'Dea Elementary School Rated A-
- Sun or Florida Room
- Bar Fridge
About This Home
As of December 2019SELLER SAYS MAKE AN OFFER! This beautifully updated 4bed/2bath Victorian is the perfect balance of classic charm and modern convenience. The open floor plan with newly remodeled kitchen and bathroom are sure to impress. The original hardwood floors, 9ft ceilings, french doors and classic subway tile all add to the charm. Just blocks from CSU and Old town. Other improvements include: updated electrical, sprinkler, windows, roof, shed, central AC and NEW fully fenced/landscaped yard!
Last Agent to Sell the Property
Seth Williams
RE/MAX Alliance-FTC Dwtn Listed on: 10/01/2019

Last Buyer's Agent
Berkshire Hathaway HomeServices Rocky Mountain, Realtors-Fort Collins

Home Details
Home Type
- Single Family
Est. Annual Taxes
- $2,325
Year Built
- Built in 1900
Lot Details
- 8,276 Sq Ft Lot
- Wood Fence
- Level Lot
- Sprinkler System
- Property is zoned LMN
Home Design
- Victorian Architecture
- Wood Frame Construction
- Composition Roof
Interior Spaces
- 1,546 Sq Ft Home
- 2-Story Property
- Bar Fridge
- Ceiling height of 9 feet or more
- Ceiling Fan
- Double Pane Windows
- Bay Window
- French Doors
- Dining Room
- Sun or Florida Room
- Partial Basement
Kitchen
- Eat-In Kitchen
- Gas Oven or Range
- Dishwasher
- Disposal
Flooring
- Wood
- Tile
Bedrooms and Bathrooms
- 4 Bedrooms
Laundry
- Laundry on main level
- Dryer
- Washer
Outdoor Features
- Enclosed patio or porch
- Exterior Lighting
- Outdoor Storage
Schools
- Laurel Elementary School
- Lesher Middle School
- Ft Collins High School
Utilities
- Forced Air Heating and Cooling System
- Cable TV Available
Community Details
- No Home Owners Association
- Cliff Sub Subdivision
Listing and Financial Details
- Assessor Parcel Number R1594911
Ownership History
Purchase Details
Home Financials for this Owner
Home Financials are based on the most recent Mortgage that was taken out on this home.Purchase Details
Home Financials for this Owner
Home Financials are based on the most recent Mortgage that was taken out on this home.Purchase Details
Home Financials for this Owner
Home Financials are based on the most recent Mortgage that was taken out on this home.Purchase Details
Home Financials for this Owner
Home Financials are based on the most recent Mortgage that was taken out on this home.Purchase Details
Home Financials for this Owner
Home Financials are based on the most recent Mortgage that was taken out on this home.Purchase Details
Home Financials for this Owner
Home Financials are based on the most recent Mortgage that was taken out on this home.Purchase Details
Purchase Details
Home Financials for this Owner
Home Financials are based on the most recent Mortgage that was taken out on this home.Purchase Details
Home Financials for this Owner
Home Financials are based on the most recent Mortgage that was taken out on this home.Purchase Details
Home Financials for this Owner
Home Financials are based on the most recent Mortgage that was taken out on this home.Similar Homes in Fort Collins, CO
Home Values in the Area
Average Home Value in this Area
Purchase History
| Date | Type | Sale Price | Title Company |
|---|---|---|---|
| Special Warranty Deed | $469,000 | North American Title | |
| Warranty Deed | $386,700 | The Group Guaranteed Title | |
| Warranty Deed | $342,500 | Tggt | |
| Warranty Deed | $303,000 | Chicago Title Co | |
| Interfamily Deed Transfer | $220,000 | North Amer Title Co Of Co | |
| Warranty Deed | $220,000 | Unified Title Company Of Nor | |
| Warranty Deed | $225,000 | Land Title Guarantee Company | |
| Warranty Deed | $205,900 | Landamerica Lawyers Title | |
| Warranty Deed | $115,000 | -- | |
| Warranty Deed | $86,700 | -- |
Mortgage History
| Date | Status | Loan Amount | Loan Type |
|---|---|---|---|
| Open | $396,600 | New Conventional | |
| Closed | $398,022 | New Conventional | |
| Closed | $398,650 | New Conventional | |
| Previous Owner | $356,750 | New Conventional | |
| Previous Owner | $273,500 | New Conventional | |
| Previous Owner | $308,302 | New Conventional | |
| Previous Owner | $212,300 | FHA | |
| Previous Owner | $176,000 | New Conventional | |
| Previous Owner | $0 | Unknown | |
| Previous Owner | $185,310 | Purchase Money Mortgage | |
| Previous Owner | $103,500 | No Value Available | |
| Previous Owner | $65,000 | Unknown | |
| Previous Owner | $61,000 | No Value Available |
Property History
| Date | Event | Price | Change | Sq Ft Price |
|---|---|---|---|---|
| 07/15/2025 07/15/25 | For Sale | $640,000 | +36.5% | $399 / Sq Ft |
| 03/26/2021 03/26/21 | Off Market | $469,000 | -- | -- |
| 12/27/2019 12/27/19 | Sold | $469,000 | 0.0% | $303 / Sq Ft |
| 10/28/2019 10/28/19 | Price Changed | $469,000 | -2.1% | $303 / Sq Ft |
| 10/16/2019 10/16/19 | Price Changed | $479,000 | -2.0% | $310 / Sq Ft |
| 10/10/2019 10/10/19 | Price Changed | $489,000 | -2.0% | $316 / Sq Ft |
| 10/01/2019 10/01/19 | For Sale | $499,000 | +29.0% | $323 / Sq Ft |
| 01/28/2019 01/28/19 | Off Market | $386,750 | -- | -- |
| 01/28/2019 01/28/19 | Off Market | $303,000 | -- | -- |
| 01/28/2019 01/28/19 | Off Market | $342,500 | -- | -- |
| 04/20/2017 04/20/17 | Sold | $386,750 | -0.8% | $250 / Sq Ft |
| 03/21/2017 03/21/17 | Pending | -- | -- | -- |
| 02/23/2017 02/23/17 | For Sale | $390,000 | +13.9% | $252 / Sq Ft |
| 06/05/2015 06/05/15 | Sold | $342,500 | -0.7% | $222 / Sq Ft |
| 05/06/2015 05/06/15 | Pending | -- | -- | -- |
| 03/23/2015 03/23/15 | For Sale | $345,000 | +13.9% | $223 / Sq Ft |
| 06/25/2014 06/25/14 | Sold | $303,000 | +4.5% | $205 / Sq Ft |
| 05/26/2014 05/26/14 | Pending | -- | -- | -- |
| 05/07/2014 05/07/14 | For Sale | $289,900 | -- | $196 / Sq Ft |
Tax History Compared to Growth
Tax History
| Year | Tax Paid | Tax Assessment Tax Assessment Total Assessment is a certain percentage of the fair market value that is determined by local assessors to be the total taxable value of land and additions on the property. | Land | Improvement |
|---|---|---|---|---|
| 2025 | $3,184 | $36,863 | $2,345 | $34,518 |
| 2024 | $3,029 | $36,863 | $2,345 | $34,518 |
| 2022 | $2,439 | $25,834 | $2,433 | $23,401 |
| 2021 | $2,465 | $26,577 | $2,503 | $24,074 |
| 2020 | $2,709 | $28,958 | $2,503 | $26,455 |
| 2019 | $2,721 | $28,958 | $2,503 | $26,455 |
| 2018 | $2,325 | $25,510 | $2,520 | $22,990 |
| 2017 | $2,317 | $25,510 | $2,520 | $22,990 |
| 2016 | $2,202 | $24,119 | $2,786 | $21,333 |
| 2015 | $2,186 | $24,120 | $2,790 | $21,330 |
| 2014 | -- | $17,820 | $2,790 | $15,030 |
Agents Affiliated with this Home
-
Stephanie Woodard

Seller's Agent in 2025
Stephanie Woodard
RE/MAX
(970) 215-2676
129 Total Sales
-
S
Seller's Agent in 2019
Seth Williams
RE/MAX
-
Kelly Giddens

Buyer's Agent in 2019
Kelly Giddens
Berkshire Hathaway HomeServices Rocky Mountain, Realtors-Fort Collins
(503) 866-5962
12 Total Sales
-
Joseph Penta

Seller's Agent in 2017
Joseph Penta
Penta Homes
(970) 460-4663
1 in this area
69 Total Sales
-
Tracie Milton

Seller's Agent in 2015
Tracie Milton
RE/MAX
(970) 227-8097
109 Total Sales
-
S
Seller's Agent in 2014
Sue Viney
Hazel Sky Homes
Map
Source: IRES MLS
MLS Number: 895587
APN: 97242-79-001
- 422 E Prospect Rd
- 529 Deines Ct
- 205 Circle Dr
- 605 E Prospect Rd
- 1539 Peterson St
- 1658 Freewheel Dr
- 1861 Indian Hills Cir
- 816 Buckeye St
- 1202 Mathews St
- 1204 Newsom St
- 1108 Ellis St
- 2025 Mathews St Unit I2
- 2025 Mathews St Unit 3
- 1731 Springmeadows Ct Unit A
- 335 E Elizabeth St
- 613 Dartmouth Trail
- 933 E Prospect Rd Unit A
- 1004 E Elizabeth St
- 201 E Elizabeth St
- 1920 Sequoia St






