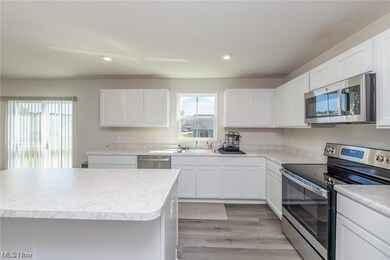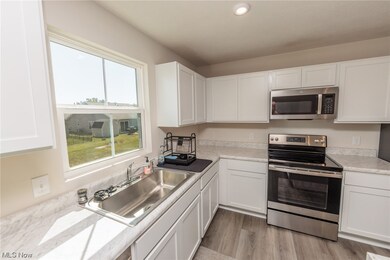
Highlights
- Colonial Architecture
- 2 Car Attached Garage
- Forced Air Heating and Cooling System
- Porch
About This Home
As of June 2024This spectacular home built in 2023 will have you wanting to entertain and stay home. The large family and dining room are perfect for family gatherings. For those who like to cook there is ample counter space and a large island in this modern, open and clean kitchen. Working from home is easy in this property as one of those 5 bedrooms could be used as an office. The upstairs custom laundry room makes washing clothes a breeze. The basement has an included egress window giving you the option to have a 6th bedroom! Tons of space and possibilities with this one. Surrounded by natural light and many large windows, this private oasis is truly one of a kind. For larger get-togethers, family functions, football games and birthdays this new home is sure to impress. Enjoy a morning cup of coffee relaxing in this rare private space or just chill after a long day at work. For all you Cleveland sports fans this beauty is only 45 minutes from First Energy stadium, Rocket Mortgage Field House, and Progressive Field. Conveniently located within minutes of major highways and close to Lodi shopping, entertainment, word class restaurants, hospitals, and parks, this property is a must see. Come and see this clean, well taken care of newly built colonial today!
Last Agent to Sell the Property
Russell Real Estate Services Brokerage Email: brian@cutrehomes.com 440-336-5584 License #2013002935 Listed on: 09/19/2023

Home Details
Home Type
- Single Family
Est. Annual Taxes
- $5,238
Year Built
- Built in 2023
HOA Fees
- $25 Monthly HOA Fees
Parking
- 2 Car Attached Garage
Home Design
- Colonial Architecture
- Contemporary Architecture
- Split Level Home
- Fiberglass Roof
- Asphalt Roof
- Vinyl Siding
Interior Spaces
- 2,203 Sq Ft Home
- 2-Story Property
- Basement Fills Entire Space Under The House
Kitchen
- Range
- Dishwasher
- Disposal
Bedrooms and Bathrooms
- 5 Bedrooms
Laundry
- Dryer
- Washer
Utilities
- Forced Air Heating and Cooling System
- Heating System Uses Gas
Additional Features
- Porch
- 8,851 Sq Ft Lot
Community Details
- Associated Property Management Association
- Whisper Crk Sub Ph 3 Subdivision
Listing and Financial Details
- Assessor Parcel Number 015-26A-05-168
Ownership History
Purchase Details
Home Financials for this Owner
Home Financials are based on the most recent Mortgage that was taken out on this home.Purchase Details
Home Financials for this Owner
Home Financials are based on the most recent Mortgage that was taken out on this home.Similar Homes in Lodi, OH
Home Values in the Area
Average Home Value in this Area
Purchase History
| Date | Type | Sale Price | Title Company |
|---|---|---|---|
| Deed | -- | Title Select | |
| Deed | $308,000 | -- |
Mortgage History
| Date | Status | Loan Amount | Loan Type |
|---|---|---|---|
| Open | $264,000 | New Conventional | |
| Previous Owner | $308,000 | VA | |
| Previous Owner | $308,000 | No Value Available |
Property History
| Date | Event | Price | Change | Sq Ft Price |
|---|---|---|---|---|
| 06/28/2024 06/28/24 | Sold | $330,000 | 0.0% | $150 / Sq Ft |
| 05/23/2024 05/23/24 | Pending | -- | -- | -- |
| 04/25/2024 04/25/24 | Price Changed | $329,900 | 0.0% | $150 / Sq Ft |
| 04/25/2024 04/25/24 | For Sale | $329,900 | 0.0% | $150 / Sq Ft |
| 10/27/2023 10/27/23 | Off Market | $330,000 | -- | -- |
| 09/19/2023 09/19/23 | For Sale | $339,900 | -- | $154 / Sq Ft |
Tax History Compared to Growth
Tax History
| Year | Tax Paid | Tax Assessment Tax Assessment Total Assessment is a certain percentage of the fair market value that is determined by local assessors to be the total taxable value of land and additions on the property. | Land | Improvement |
|---|---|---|---|---|
| 2024 | $4,405 | $102,410 | $18,170 | $84,240 |
| 2023 | $4,405 | $102,410 | $18,170 | $84,240 |
| 2022 | $49 | $1,010 | $1,010 | $0 |
Agents Affiliated with this Home
-
Brian Cutre

Seller's Agent in 2024
Brian Cutre
Russell Real Estate Services
(440) 336-5584
85 Total Sales
-
Michelle Cobb
M
Buyer's Agent in 2024
Michelle Cobb
LoFaso Real Estate Services
(216) 702-1110
40 Total Sales
Map
Source: MLS Now
MLS Number: 4490807
APN: 015-26A-05-168
- 708 Whisper Creek Ln
- 111 Vesper Cir
- 780 N Lavista Rd N
- 432 Lisa Dr
- 215 High St
- 0 Kennard Rd
- 125 Bank St
- 8879 Kennard Rd
- 7947 Lafayette Rd
- 8690 Friendsville Rd
- 8132 Friendsville Rd
- 120 Sunset
- 120 Sunset Unit 28
- 0 White Rd
- 7045 Buffham Rd
- 7318 Friendsville Rd
- 9585 Shaw Rd
- VL Franchester Rd
- 7170 Lafayette Rd
- 8876 N Leroy Rd






