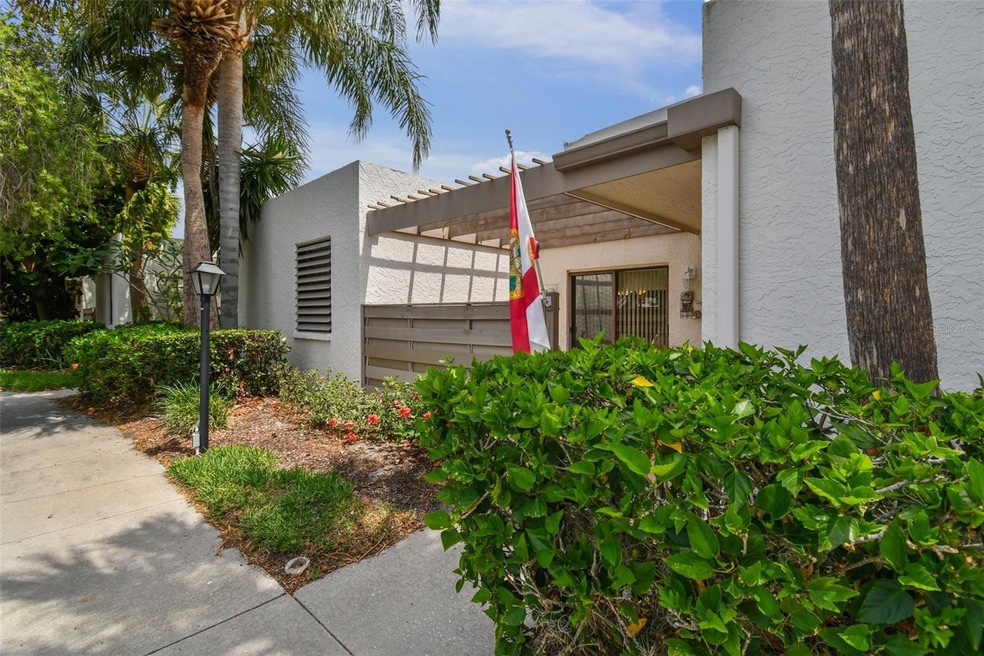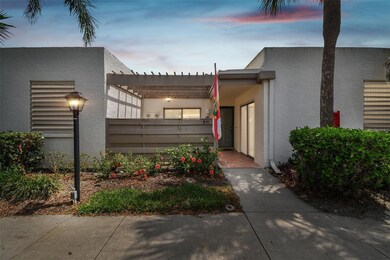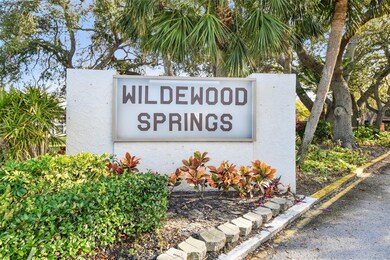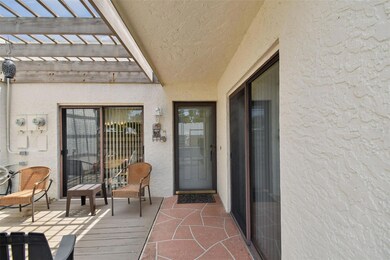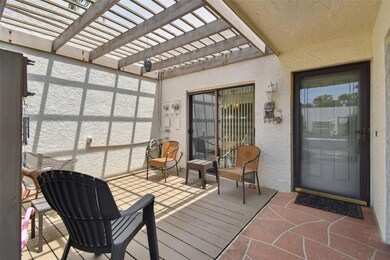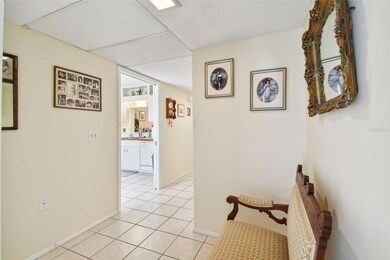
511 Lakeside Dr Unit 511 Bradenton, FL 34210
South Bradenton NeighborhoodHighlights
- Garden View
- Furnished
- Community Pool
- Sun or Florida Room
- Great Room
- Tennis Courts
About This Home
As of July 2024Living life in a park-like setting! Wildewood Springs condominium community is an Audubon Official Bird and Wildlife Sanctuary covering 88 acres. 7 pools, 4 tennis courts and Pickle Ball. No one living above you! A courtyard greets you before entering front door. Spacious entry foyer with lots of closet space. This open plan features a breakfast nook in kitchen, pantry, and pass-thru to dining-living room/great room that is 15x 24, flowing to 26x9 Florida Room. And, beyond that is the 29x20 courtyard with beautiful flowering plants and area for grilling. Refrigerator 2023. Full size washer and dryer (2023) and hot water tank (2023) are accessible from Florida Room. Convenience of location is paramount. Within 10-15 minutes, there is the IMG Academy, a prep boarding school and sports training center, Florida State College, Sarasota-Bradenton International Airport. So much to see and do in the area! And...the pristine beaches, restaurants, shopping on Anna Maria Island, just 20 minutes away! Turn key furnished.
Last Agent to Sell the Property
WAGNER REALTY Brokerage Phone: 941-727-2800 License #3136997 Listed on: 05/20/2024

Property Details
Home Type
- Condominium
Est. Annual Taxes
- $1,067
Year Built
- Built in 1978
Lot Details
- Cul-De-Sac
- South Facing Home
HOA Fees
- $626 Monthly HOA Fees
Home Design
- Slab Foundation
- Built-Up Roof
- Block Exterior
Interior Spaces
- 1,668 Sq Ft Home
- 1-Story Property
- Furnished
- Crown Molding
- Ceiling Fan
- Window Treatments
- Great Room
- Combination Dining and Living Room
- Sun or Florida Room
- Inside Utility
- Garden Views
Kitchen
- Range
- Microwave
- Dishwasher
- Disposal
Flooring
- Laminate
- Ceramic Tile
Bedrooms and Bathrooms
- 2 Bedrooms
- Split Bedroom Floorplan
- Walk-In Closet
- 2 Full Bathrooms
Laundry
- Laundry in unit
- Dryer
- Washer
Parking
- 1 Carport Space
- 1 Assigned Parking Space
Outdoor Features
- Courtyard
- Front Porch
Utilities
- Central Heating and Cooling System
- Electric Water Heater
Listing and Financial Details
- Home warranty included in the sale of the property
- Visit Down Payment Resource Website
- Legal Lot and Block 511 / 98
- Assessor Parcel Number 5182817311
Community Details
Overview
- Association fees include cable TV, pool, escrow reserves fund, internet, maintenance structure, ground maintenance, management, sewer, trash, water
- John Hagerty Association, Phone Number (941) 758-2909
- Visit Association Website
- Wildewood Springs Condos
- Wildewood Springs Community
- Wildewood Spgs Stage 5A Of Lakeside Subdivision
- Association Owns Recreation Facilities
- The community has rules related to deed restrictions, no truck, recreational vehicles, or motorcycle parking, vehicle restrictions
Recreation
- Tennis Courts
- Pickleball Courts
- Community Pool
Pet Policy
- Pets up to 25 lbs
- Pet Size Limit
- 2 Pets Allowed
- Dogs and Cats Allowed
- Breed Restrictions
Ownership History
Purchase Details
Home Financials for this Owner
Home Financials are based on the most recent Mortgage that was taken out on this home.Purchase Details
Purchase Details
Home Financials for this Owner
Home Financials are based on the most recent Mortgage that was taken out on this home.Purchase Details
Home Financials for this Owner
Home Financials are based on the most recent Mortgage that was taken out on this home.Purchase Details
Similar Homes in Bradenton, FL
Home Values in the Area
Average Home Value in this Area
Purchase History
| Date | Type | Sale Price | Title Company |
|---|---|---|---|
| Warranty Deed | $300,000 | Properties Title | |
| Warranty Deed | $100 | -- | |
| Warranty Deed | $115,000 | Stewart Title Company | |
| Warranty Deed | $125,000 | -- | |
| Warranty Deed | $85,000 | -- |
Mortgage History
| Date | Status | Loan Amount | Loan Type |
|---|---|---|---|
| Previous Owner | $49,700 | Credit Line Revolving | |
| Previous Owner | $75,001 | New Conventional | |
| Previous Owner | $100,000 | Fannie Mae Freddie Mac | |
| Previous Owner | $80,000 | Credit Line Revolving | |
| Previous Owner | $50,000 | Credit Line Revolving | |
| Previous Owner | $40,531 | New Conventional | |
| Previous Owner | $50,000 | Credit Line Revolving |
Property History
| Date | Event | Price | Change | Sq Ft Price |
|---|---|---|---|---|
| 07/17/2024 07/17/24 | Sold | $300,000 | -2.9% | $180 / Sq Ft |
| 06/08/2024 06/08/24 | Pending | -- | -- | -- |
| 05/20/2024 05/20/24 | For Sale | $309,000 | +168.7% | $185 / Sq Ft |
| 04/29/2013 04/29/13 | Sold | $115,000 | -2.5% | $69 / Sq Ft |
| 02/27/2013 02/27/13 | Pending | -- | -- | -- |
| 02/20/2013 02/20/13 | For Sale | $117,900 | 0.0% | $71 / Sq Ft |
| 02/18/2013 02/18/13 | Pending | -- | -- | -- |
| 02/07/2013 02/07/13 | Price Changed | $117,900 | -4.1% | $71 / Sq Ft |
| 01/21/2013 01/21/13 | For Sale | $122,900 | -- | $74 / Sq Ft |
Tax History Compared to Growth
Tax History
| Year | Tax Paid | Tax Assessment Tax Assessment Total Assessment is a certain percentage of the fair market value that is determined by local assessors to be the total taxable value of land and additions on the property. | Land | Improvement |
|---|---|---|---|---|
| 2024 | $1,282 | $108,120 | -- | -- |
| 2023 | $1,067 | $104,971 | $0 | $0 |
| 2022 | $1,014 | $101,914 | $0 | $0 |
| 2021 | $946 | $98,946 | $0 | $0 |
| 2020 | $959 | $97,580 | $0 | $0 |
| 2019 | $926 | $95,386 | $0 | $0 |
| 2018 | $900 | $93,607 | $0 | $0 |
| 2017 | $813 | $91,682 | $0 | $0 |
| 2016 | $798 | $89,796 | $0 | $0 |
| 2015 | $969 | $89,172 | $0 | $0 |
| 2014 | $969 | $88,464 | $0 | $0 |
| 2013 | $736 | $73,133 | $1 | $73,132 |
Agents Affiliated with this Home
-
Julie Oliszewski

Seller's Agent in 2024
Julie Oliszewski
WAGNER REALTY
(941) 920-3050
6 in this area
86 Total Sales
-
Joanie O Oliszewski
J
Seller Co-Listing Agent in 2024
Joanie O Oliszewski
WAGNER REALTY
(941) 920-0741
4 in this area
61 Total Sales
-
Holly Cole

Buyer's Agent in 2024
Holly Cole
FINE PROPERTIES
(941) 241-9609
6 in this area
54 Total Sales
-
Roger Marquis

Buyer's Agent in 2013
Roger Marquis
WAGNER REALTY
(941) 751-0670
8 Total Sales
Map
Source: Stellar MLS
MLS Number: A4610805
APN: 51828-1731-1
- 501 Lakeside Dr
- 564 Lakeside Dr
- 548 Lakeside Dr Unit 548
- 545 Lakeside Dr
- 536 Lakeside Dr
- 445 Palm Tree Dr
- 647 Woodlawn Dr Unit 647
- 409 Palm Tree Dr
- 811 Oak Dr Unit 811U
- 4120 51st Dr W
- 127 Tidewater Dr Unit 127
- 182 Pineneedle Dr Unit 182
- 377 Springdale Dr
- 184 Pineneedle Dr Unit 184
- 162 Pineneedle Dr
- 510 Spring Lakes Blvd Unit 510
- 514 Spring Lakes Blvd Unit 514U
- 515 Spring Lakes Blvd Unit 515D
- 503 Spring Lakes Blvd Unit 503
- 333 Springdale Dr Unit 333
