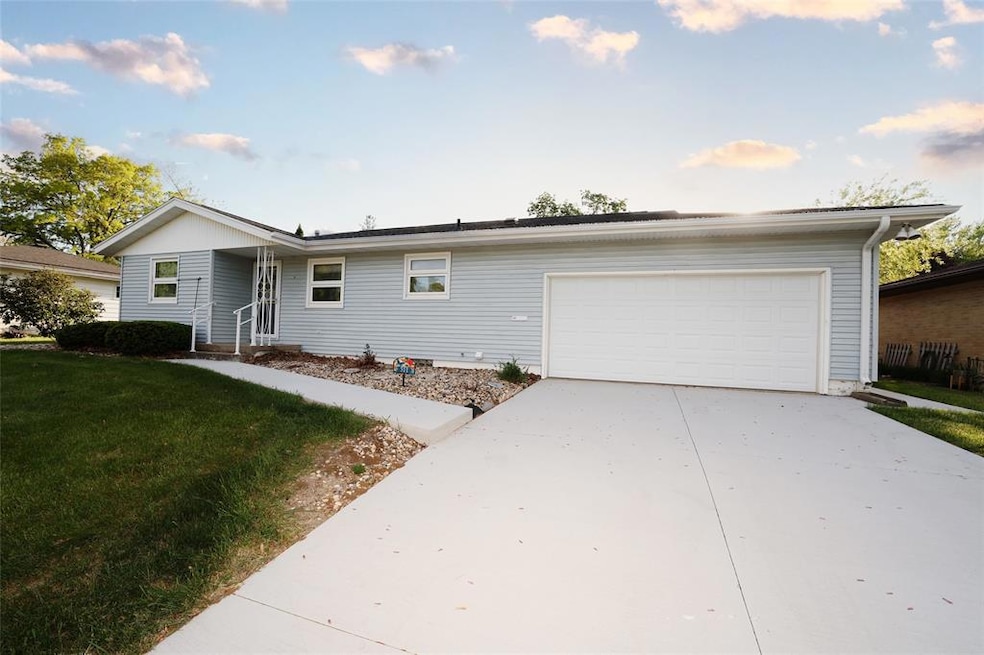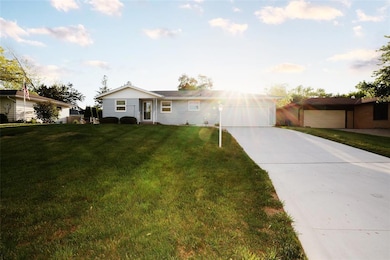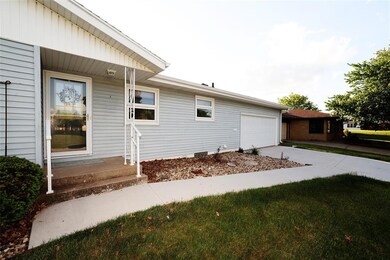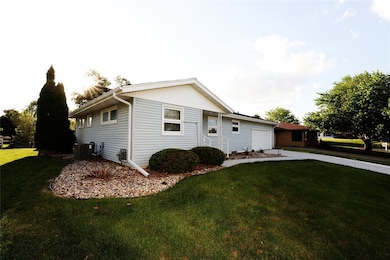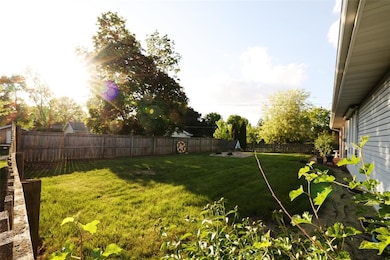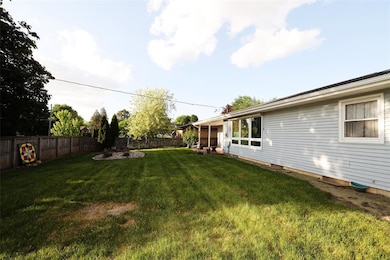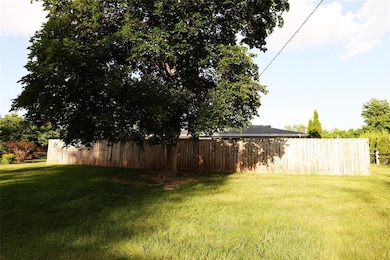
Estimated payment $1,769/month
Highlights
- Ranch Style House
- Covered patio or porch
- Forced Air Heating and Cooling System
- No HOA
- Luxury Vinyl Plank Tile Flooring
- Family Room Downstairs
About This Home
This home is ready for you to move right in. Main floor consists of an updated kitchen with qranite counter tops and LTV flooring, nice eating area, large living room with slider door to covered patio, 2 bedrooms, and a 3/4 bath. Lower level includes a "non-conforming" extra sleeping room (could make a nice office, 3/4 bath, family/game room, and laundry facility. All appliances stay. Updates since 2020 include ... Furnace/Central Air, Windows, Patio Door, Roof and Drive. Fenced back lawn. Super nice location with walking distance to Ledges Elementary School, Middle School, Erbe Park, and Cedar Point Golf Course. Better look quickly!!! It won't last long. Reserved: rose bush at front of house.
Home Details
Home Type
- Single Family
Est. Annual Taxes
- $3,766
Year Built
- Built in 1963
Lot Details
- 0.25 Acre Lot
- Lot Dimensions are 75' x 143'
- Property is Fully Fenced
- Wood Fence
Home Design
- Ranch Style House
- Block Foundation
- Asphalt Shingled Roof
Interior Spaces
- 1,098 Sq Ft Home
- Drapes & Rods
- Family Room Downstairs
- Dining Area
Kitchen
- Stove
- Microwave
- Dishwasher
Flooring
- Carpet
- Luxury Vinyl Plank Tile
Bedrooms and Bathrooms
- 2 Main Level Bedrooms
Laundry
- Dryer
- Washer
Parking
- 2 Car Attached Garage
- Driveway
Additional Features
- Covered patio or porch
- Forced Air Heating and Cooling System
Community Details
- No Home Owners Association
Listing and Financial Details
- Assessor Parcel Number 088426273382065
Map
Home Values in the Area
Average Home Value in this Area
Tax History
| Year | Tax Paid | Tax Assessment Tax Assessment Total Assessment is a certain percentage of the fair market value that is determined by local assessors to be the total taxable value of land and additions on the property. | Land | Improvement |
|---|---|---|---|---|
| 2024 | $3,580 | $219,396 | $33,413 | $185,983 |
| 2023 | $2,978 | $219,396 | $33,413 | $185,983 |
| 2022 | $3,094 | $151,369 | $16,706 | $134,663 |
| 2021 | $3,094 | $151,369 | $16,706 | $134,663 |
| 2020 | $2,994 | $140,039 | $16,706 | $123,333 |
| 2019 | $2,894 | $140,039 | $16,706 | $123,333 |
| 2018 | $2,866 | $130,685 | $0 | $0 |
| 2017 | $2,866 | $120,719 | $16,706 | $104,013 |
| 2016 | $2,572 | $120,719 | $16,706 | $104,013 |
| 2015 | $2,578 | $120,719 | $0 | $0 |
| 2014 | $2,496 | $120,719 | $0 | $0 |
Property History
| Date | Event | Price | Change | Sq Ft Price |
|---|---|---|---|---|
| 05/17/2025 05/17/25 | Pending | -- | -- | -- |
| 05/16/2025 05/16/25 | For Sale | $259,900 | -- | $237 / Sq Ft |
Similar Homes in Boone, IA
Source: Des Moines Area Association of REALTORS®
MLS Number: 718308
APN: 088426273382065
- 1409 SE Linn St
- 541 S Cedar St
- 1522 SE Linn St
- 544 Linden Ln
- 1512 Garst Ave
- 328 S Benton St
- 1420 1st St
- 109 Cedar St
- 109 Benton St
- 228 S Marshall St
- 1716 2nd St
- 215 Linn St
- 1528 Hancock Dr
- 1330 Mamie Eisenhower Ave
- 1604 Mamie Eisenhower Ave
- 1114 3rd St
- 1626 Mamie Eisenhower Ave
- 1632 Mamie Eisenhower Ave
- 128 Story St
- 411 S Boone St
