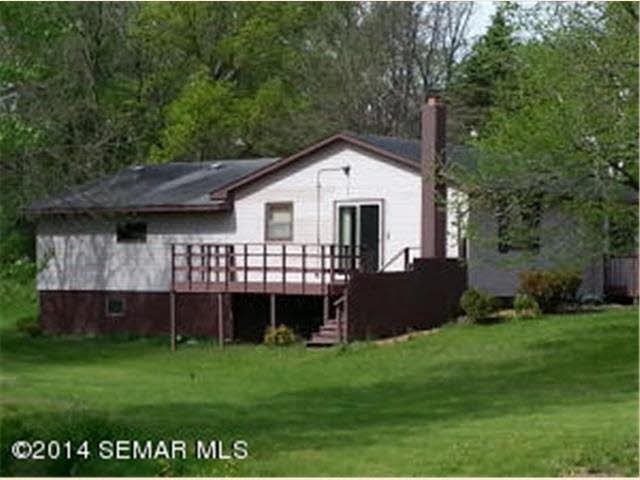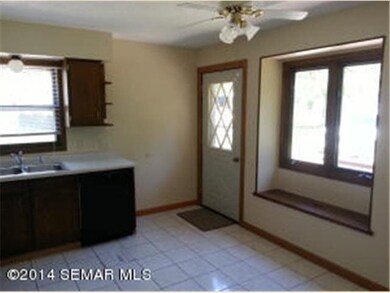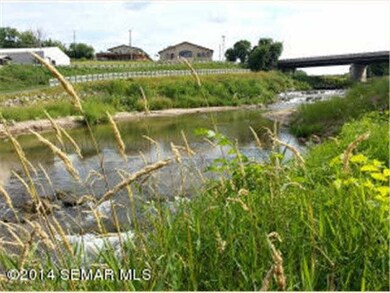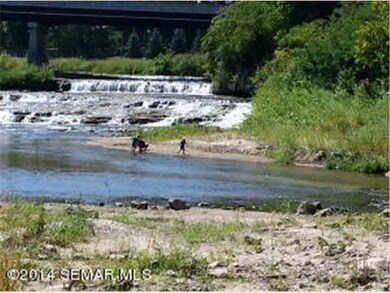
511 State St W Cannon Falls, MN 55009
Estimated Value: $276,000 - $321,464
2
Beds
1
Bath
1,438
Sq Ft
$205/Sq Ft
Est. Value
Highlights
- Beach Access
- Deck
- 2 Car Attached Garage
- River Front
- Corner Lot
- 2-minute walk to Minnieska Park
About This Home
As of August 2014Remodeled rambler on wooded lot overlooking river, popular 20 mi bike trail (see supp) & park. Close to Big Cannon River w/canoeing, kayaking, tubing, cc skiing. Walking distance downtown, library, grocery & 2 other parks. New carpet, paint, bath.
Home Details
Home Type
- Single Family
Est. Annual Taxes
- $4,222
Year Built
- 1976
Lot Details
- 1.19 Acre Lot
- River Front
- Corner Lot
- Irregular Lot
- Many Trees
Home Design
- Frame Construction
- Vinyl Siding
Interior Spaces
- 1-Story Property
- Electric Fireplace
- Combination Kitchen and Dining Room
Kitchen
- Eat-In Kitchen
- Range
- Dishwasher
Bedrooms and Bathrooms
- 2 Bedrooms
- Bathroom on Main Level
- 1 Full Bathroom
Laundry
- Dryer
- Washer
Finished Basement
- Basement Fills Entire Space Under The House
- Sump Pump
- Block Basement Construction
- Natural lighting in basement
Parking
- 2 Car Attached Garage
- Gravel Driveway
Outdoor Features
- Beach Access
- Deck
- Storage Shed
Utilities
- Forced Air Heating and Cooling System
- Gas Water Heater
Listing and Financial Details
- Assessor Parcel Number 521004070
Ownership History
Date
Name
Owned For
Owner Type
Purchase Details
Listed on
Jun 26, 2014
Closed on
Aug 29, 2014
Sold by
Truc Judith Judith
Bought by
Ellsworth Thomas Thomas
List Price
$169,900
Sold Price
$165,000
Premium/Discount to List
-$4,900
-2.88%
Total Days on Market
34
Current Estimated Value
Home Financials for this Owner
Home Financials are based on the most recent Mortgage that was taken out on this home.
Estimated Appreciation
$130,366
Avg. Annual Appreciation
6.53%
Original Mortgage
$164,021
Outstanding Balance
$128,605
Interest Rate
4.1%
Estimated Equity
$196,204
Purchase Details
Closed on
Aug 5, 2005
Sold by
Zimprich Robert and Zimprich Sara Heller
Bought by
Jones Patricia A and Truc Judith B
Purchase Details
Closed on
Feb 28, 2003
Sold by
Ohr Bruce Robert
Bought by
Zimprich Robert and Zimprich Sara H
Create a Home Valuation Report for This Property
The Home Valuation Report is an in-depth analysis detailing your home's value as well as a comparison with similar homes in the area
Similar Homes in Cannon Falls, MN
Home Values in the Area
Average Home Value in this Area
Purchase History
| Date | Buyer | Sale Price | Title Company |
|---|---|---|---|
| Ellsworth Thomas Thomas | $165,000 | -- | |
| Jones Patricia A | $200,000 | -- | |
| Zimprich Robert | $144,000 | -- |
Source: Public Records
Mortgage History
| Date | Status | Borrower | Loan Amount |
|---|---|---|---|
| Open | Ellsworth Thomas Thomas | $164,021 |
Source: Public Records
Property History
| Date | Event | Price | Change | Sq Ft Price |
|---|---|---|---|---|
| 08/29/2014 08/29/14 | Sold | $165,000 | 0.0% | $195 / Sq Ft |
| 08/29/2014 08/29/14 | Sold | $165,000 | -2.9% | $115 / Sq Ft |
| 07/31/2014 07/31/14 | Pending | -- | -- | -- |
| 07/30/2014 07/30/14 | Pending | -- | -- | -- |
| 06/26/2014 06/26/14 | For Sale | $169,900 | 0.0% | $118 / Sq Ft |
| 06/02/2014 06/02/14 | For Sale | $169,900 | -- | $201 / Sq Ft |
Source: REALTOR® Association of Southern Minnesota
Tax History Compared to Growth
Tax History
| Year | Tax Paid | Tax Assessment Tax Assessment Total Assessment is a certain percentage of the fair market value that is determined by local assessors to be the total taxable value of land and additions on the property. | Land | Improvement |
|---|---|---|---|---|
| 2024 | $4,222 | $308,500 | $105,500 | $203,000 |
| 2023 | $2,002 | $281,400 | $85,500 | $195,900 |
| 2022 | $3,610 | $259,500 | $69,100 | $190,400 |
| 2021 | $3,504 | $225,300 | $69,100 | $156,200 |
| 2020 | $3,408 | $214,700 | $69,100 | $145,600 |
| 2019 | $2,858 | $204,200 | $69,100 | $135,100 |
| 2018 | $2,664 | $170,700 | $51,700 | $119,000 |
| 2017 | $2,574 | $163,300 | $51,700 | $111,600 |
| 2016 | $1,982 | $154,200 | $51,700 | $102,500 |
| 2015 | $1,736 | $149,200 | $51,700 | $97,500 |
| 2014 | -- | $140,000 | $59,000 | $81,000 |
Source: Public Records
Agents Affiliated with this Home
-
Bryan Skillestad

Seller's Agent in 2014
Bryan Skillestad
RE/MAX
(612) 703-4189
26 Total Sales
Map
Source: REALTOR® Association of Southern Minnesota
MLS Number: 4640495
APN: 52.100.4070
Nearby Homes
- 200 Minnesota St W
- 900 Hoffman St W
- 201 1st St N
- 115 Main St W
- 425 2nd St SW
- 601 Union Ct
- 518 State St E
- 1324 7th St N
- 101 Timber Lane Ct
- 328 Pine St
- 403 Evergreen Dr E
- 30380 71st Avenue Way
- 403 Ridgecrest Dr
- 6713 Ridgewood Dr
- xxx Carlson Rd
- 6733 Ridgewood Dr
- 6810 Timberview Ct
- 6729 Ridgewood Dr
- 6695 Ridgewood Dr
- 6721 Ridgewood Dr






