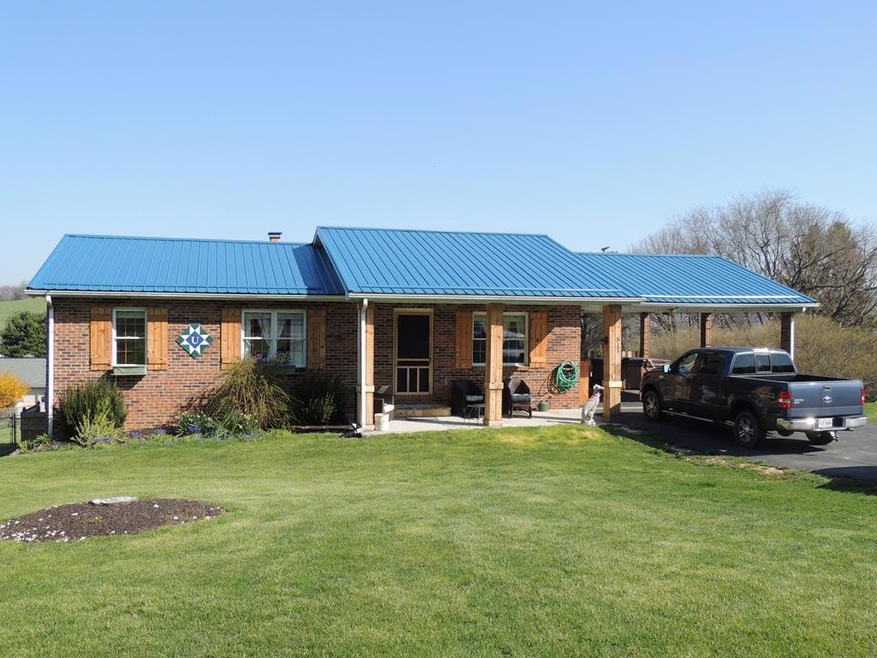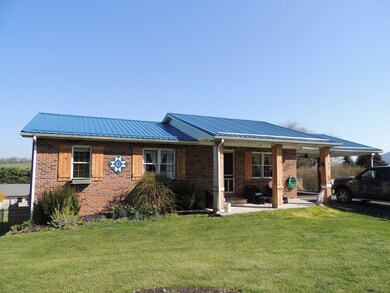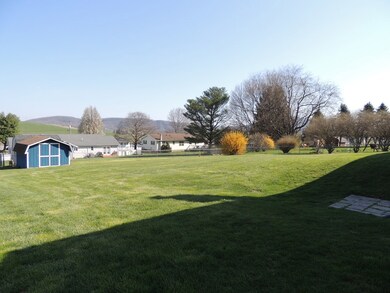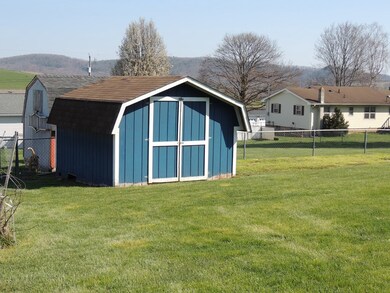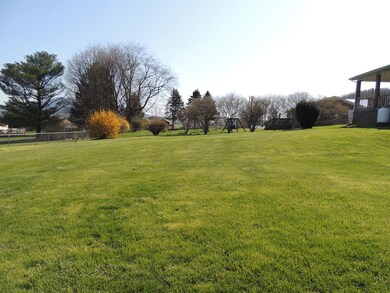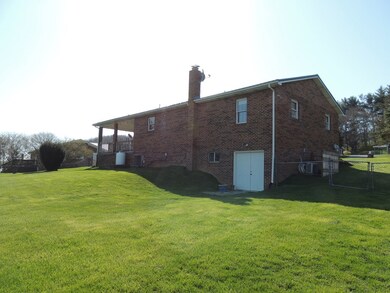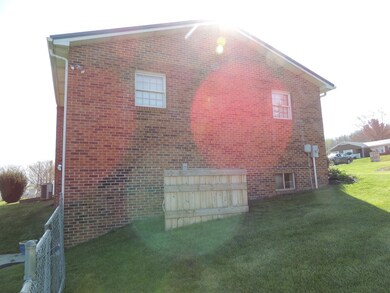
511 Whispering Pines Rd Max Meadows, VA 24360
Highlights
- Mature Trees
- No HOA
- Wood Frame Window
- Newly Painted Property
- Covered patio or porch
- Walk-In Closet
About This Home
As of May 2021OMG! CHECK OUT THIS 1764 SQ. FT. BRICK RANCH. THERE IS SO MUCH TO SEE HERE...3 BEDROOMS, 2 BATHS, 588 SQ.FT. DEN/FAMILY ROOM IN BASEMENT. HOME HAS THAT RUSTIC FARMHOUSE FEEL. PLENTY OF ROOM TO GROWN WITH AN ADDITIONAL 588 SQ.FT. UNFINSHED BASEMENT WITH GREAT CEILING HEIGHT! FRESH PAINT, UPDATED FLOORING, ATTACHED 2 CAR CARPORT, FENCED BACKYARD, METAL ROOF, MOUNTAIN VIEWS FROM THE BACKYARD...THE LIST JUST KEEPS GOING. CHECK THIS ONE OUT QUICK!
Last Agent to Sell the Property
Wythe County Real Estate License #0225072589 Listed on: 04/05/2021
Home Details
Home Type
- Single Family
Est. Annual Taxes
- $735
Year Built
- Built in 1987
Lot Details
- 0.51 Acre Lot
- Chain Link Fence
- Lot Has A Rolling Slope
- Cleared Lot
- Mature Trees
- Property is in good condition
Parking
- 2 Car Garage
- Attached Carport
- Open Parking
Home Design
- Newly Painted Property
- Brick Exterior Construction
- Brick Foundation
- Block Foundation
- Fire Rated Drywall
- Metal Roof
Interior Spaces
- 1,764 Sq Ft Home
- 1-Story Property
- Ceiling Fan
- Insulated Windows
- Wood Frame Window
- Living Room
- Dining Room
- Fire and Smoke Detector
- Property Views
Kitchen
- Oven or Range
- <<microwave>>
- Dishwasher
Flooring
- Carpet
- Laminate
- Tile
Bedrooms and Bathrooms
- 3 Bedrooms
- Walk-In Closet
- Bathroom on Main Level
- 2 Full Bathrooms
Laundry
- Dryer
- Washer
Partially Finished Basement
- Walk-Out Basement
- Basement Fills Entire Space Under The House
- Interior and Exterior Basement Entry
- Laundry in Basement
Outdoor Features
- Covered patio or porch
- Outbuilding
Schools
- Max Meadows Elementary School
- Fort Chiswell Middle School
- Fort Chiswell High School
Utilities
- Cooling Available
- Heat Pump System
- Natural Gas Not Available
- Well
- Electric Water Heater
- High Speed Internet
Community Details
- No Home Owners Association
- Whispering Pine Subdivision
Ownership History
Purchase Details
Home Financials for this Owner
Home Financials are based on the most recent Mortgage that was taken out on this home.Purchase Details
Home Financials for this Owner
Home Financials are based on the most recent Mortgage that was taken out on this home.Purchase Details
Home Financials for this Owner
Home Financials are based on the most recent Mortgage that was taken out on this home.Purchase Details
Home Financials for this Owner
Home Financials are based on the most recent Mortgage that was taken out on this home.Purchase Details
Home Financials for this Owner
Home Financials are based on the most recent Mortgage that was taken out on this home.Purchase Details
Home Financials for this Owner
Home Financials are based on the most recent Mortgage that was taken out on this home.Similar Homes in Max Meadows, VA
Home Values in the Area
Average Home Value in this Area
Purchase History
| Date | Type | Sale Price | Title Company |
|---|---|---|---|
| Warranty Deed | $190,000 | New Century Title & Stlmnt | |
| Warranty Deed | $142,500 | New Century Title & Stlmnt | |
| Gift Deed | -- | -- | |
| Deed | -- | -- | |
| Deed | -- | -- | |
| Gift Deed | -- | -- |
Mortgage History
| Date | Status | Loan Amount | Loan Type |
|---|---|---|---|
| Open | $171,000 | New Conventional | |
| Previous Owner | $20,000 | Credit Line Revolving | |
| Previous Owner | $150,490 | FHA | |
| Previous Owner | $152,000 | No Value Available | |
| Previous Owner | $123,200 | New Conventional | |
| Previous Owner | $120,000 | No Value Available |
Property History
| Date | Event | Price | Change | Sq Ft Price |
|---|---|---|---|---|
| 05/06/2021 05/06/21 | Sold | $190,000 | -4.5% | $108 / Sq Ft |
| 04/12/2021 04/12/21 | Pending | -- | -- | -- |
| 04/05/2021 04/05/21 | For Sale | $199,000 | +39.6% | $113 / Sq Ft |
| 08/28/2017 08/28/17 | Sold | $142,500 | -15.7% | $73 / Sq Ft |
| 08/02/2017 08/02/17 | Pending | -- | -- | -- |
| 01/11/2017 01/11/17 | For Sale | $169,000 | -- | $86 / Sq Ft |
Tax History Compared to Growth
Tax History
| Year | Tax Paid | Tax Assessment Tax Assessment Total Assessment is a certain percentage of the fair market value that is determined by local assessors to be the total taxable value of land and additions on the property. | Land | Improvement |
|---|---|---|---|---|
| 2024 | $1,032 | $202,400 | $26,500 | $175,900 |
| 2023 | $1,032 | $201,300 | $26,500 | $174,800 |
| 2022 | $1,032 | $202,400 | $26,500 | $175,900 |
| 2021 | $794 | $147,000 | $26,500 | $120,500 |
| 2020 | $794 | $147,000 | $26,500 | $120,500 |
| 2019 | $794 | $147,000 | $26,500 | $120,500 |
| 2018 | $794 | $147,000 | $26,500 | $120,500 |
| 2017 | $720 | $0 | $0 | $0 |
| 2016 | $708 | $0 | $0 | $0 |
| 2015 | -- | $144,400 | $0 | $0 |
| 2014 | -- | $0 | $0 | $0 |
| 2012 | -- | $0 | $0 | $0 |
Agents Affiliated with this Home
-
Bonnie Coffey
B
Seller's Agent in 2021
Bonnie Coffey
Wythe County Real Estate
(276) 637-4663
13 in this area
98 Total Sales
-
Tad Phipps

Buyer's Agent in 2021
Tad Phipps
RE/MAX
(276) 620-3711
19 in this area
75 Total Sales
-
Judy Wagner

Seller's Agent in 2017
Judy Wagner
Berkshire Hathaway Home Services Mountain Sky Properties-Hillsv
(276) 728-9500
59 Total Sales
-
Junior Dunford

Buyer's Agent in 2017
Junior Dunford
Berkshire Hathaway Home Services Mountain Sky Properties-Wythev
(276) 620-6063
14 in this area
47 Total Sales
Map
Source: Southwest Virginia Association of REALTORS®
MLS Number: 77670
APN: 044C-001-0000-0135
- 325 Factory Outlet Dr
- Lot 38 E Lee Hwy
- TBD Cox Ln
- 119 Ferby Way
- 0 Breezy Estates Dr Unit LotWP001
- TBD Breezy Estates Dr
- TBD E Lee Hwy
- 1714 Fort Chiswell Rd
- 146 Martin Rd
- 5280 Peppers Ferry Rd
- TBD Carterville Heights Rd
- 199 Felts Ln
- 6.02 AC Alleghany Rd
- 326 Carterville Heights Rd
- 142 Frog Leap Ln
- Lot 3 Walton Furnace Rd
- 95F Walton Furnace Rd
- 465 Blue Sky Dr
- 0 Major Grahams Rd
- 906 Sanders Mines Rd
