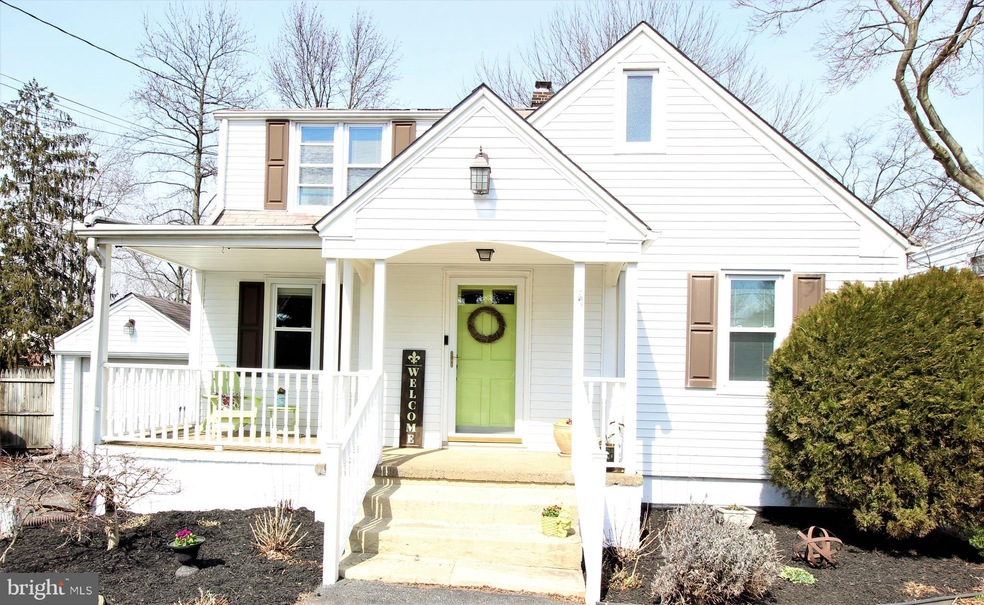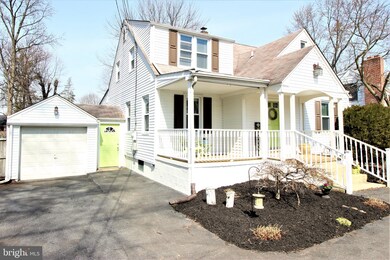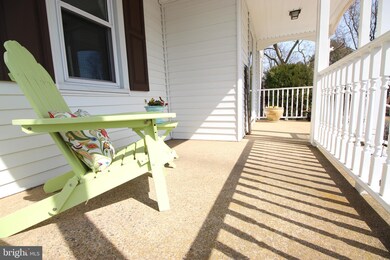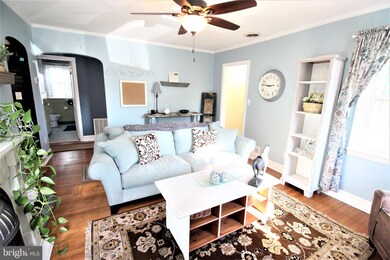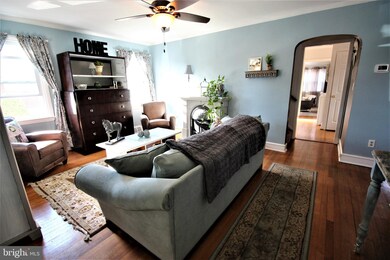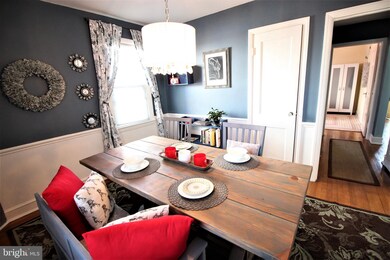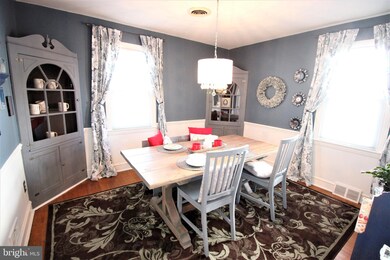
511 Wilson Rd Wilmington, DE 19803
Carrcroft NeighborhoodHighlights
- Gourmet Kitchen
- Wood Flooring
- No HOA
- Cape Cod Architecture
- Main Floor Bedroom
- Sitting Room
About This Home
As of May 2021Cozy and cute cape style home in North Wilmington, This charming three bedroom, two full bath home has gorgeous hardwood floors throughout, a large gourmet kitchen with plenty of counter and cabinet space and a formal dining room with two built in corner cabinets. Include first floor bedroom or perfect home office. Family room is just off the kitchen. Old fashion sitting front porch. One car attached garage with opener and access to the house. Full basement. Updated systems including high efficient gas heater and a gas hot water heater. First floor laundry. Updated double pane replacement windows. Easy access to all major highways. Close to shopping and dining options.
Home Details
Home Type
- Single Family
Est. Annual Taxes
- $2,781
Year Built
- Built in 1957
Lot Details
- 6,534 Sq Ft Lot
- Lot Dimensions are 60.00 x 110.60
- Property is in excellent condition
- Property is zoned NC6.5
Parking
- 1 Car Direct Access Garage
- 4 Driveway Spaces
- Front Facing Garage
- Garage Door Opener
- Brick Driveway
Home Design
- Cape Cod Architecture
- Brick Exterior Construction
- Pitched Roof
- Shingle Roof
- Asphalt Roof
Interior Spaces
- 2,775 Sq Ft Home
- Property has 2 Levels
- Built-In Features
- Ceiling Fan
- Double Pane Windows
- Replacement Windows
- Window Treatments
- Family Room Off Kitchen
- Sitting Room
- Living Room
- Dining Room
- Basement Fills Entire Space Under The House
Kitchen
- Gourmet Kitchen
- Electric Oven or Range
- Built-In Range
- Extra Refrigerator or Freezer
- Dishwasher
- Stainless Steel Appliances
- Disposal
Flooring
- Wood
- Carpet
Bedrooms and Bathrooms
- En-Suite Primary Bedroom
Laundry
- Laundry on main level
- Dryer
- Washer
Eco-Friendly Details
- Energy-Efficient Windows
Utilities
- Forced Air Heating and Cooling System
- 200+ Amp Service
- Natural Gas Water Heater
- Cable TV Available
Community Details
- No Home Owners Association
- Bellewood Subdivision
Listing and Financial Details
- Tax Lot 072
- Assessor Parcel Number 06-091.00-072
Ownership History
Purchase Details
Home Financials for this Owner
Home Financials are based on the most recent Mortgage that was taken out on this home.Purchase Details
Home Financials for this Owner
Home Financials are based on the most recent Mortgage that was taken out on this home.Purchase Details
Home Financials for this Owner
Home Financials are based on the most recent Mortgage that was taken out on this home.Similar Homes in Wilmington, DE
Home Values in the Area
Average Home Value in this Area
Purchase History
| Date | Type | Sale Price | Title Company |
|---|---|---|---|
| Deed | $312,500 | None Listed On Document | |
| Deed | $220,000 | None Available | |
| Deed | $221,000 | None Available |
Mortgage History
| Date | Status | Loan Amount | Loan Type |
|---|---|---|---|
| Open | $234,375 | New Conventional | |
| Previous Owner | $198,000 | New Conventional |
Property History
| Date | Event | Price | Change | Sq Ft Price |
|---|---|---|---|---|
| 05/06/2021 05/06/21 | Sold | $312,500 | -0.8% | $113 / Sq Ft |
| 03/19/2021 03/19/21 | Price Changed | $315,000 | +5.0% | $114 / Sq Ft |
| 03/15/2021 03/15/21 | Pending | -- | -- | -- |
| 03/11/2021 03/11/21 | For Sale | $299,888 | +35.7% | $108 / Sq Ft |
| 07/20/2012 07/20/12 | Sold | $221,000 | -3.1% | $92 / Sq Ft |
| 05/15/2012 05/15/12 | Pending | -- | -- | -- |
| 05/03/2012 05/03/12 | For Sale | $228,000 | -- | $95 / Sq Ft |
Tax History Compared to Growth
Tax History
| Year | Tax Paid | Tax Assessment Tax Assessment Total Assessment is a certain percentage of the fair market value that is determined by local assessors to be the total taxable value of land and additions on the property. | Land | Improvement |
|---|---|---|---|---|
| 2024 | $3,069 | $78,600 | $10,200 | $68,400 |
| 2023 | $2,811 | $78,600 | $10,200 | $68,400 |
| 2022 | $2,844 | $78,600 | $10,200 | $68,400 |
| 2021 | $2,842 | $78,600 | $10,200 | $68,400 |
| 2020 | $2,842 | $78,600 | $10,200 | $68,400 |
| 2019 | $2,938 | $78,600 | $10,200 | $68,400 |
| 2018 | $80 | $78,600 | $10,200 | $68,400 |
| 2017 | $2,672 | $78,600 | $10,200 | $68,400 |
| 2016 | $2,672 | $78,600 | $10,200 | $68,400 |
| 2015 | -- | $78,600 | $10,200 | $68,400 |
| 2014 | -- | $78,600 | $10,200 | $68,400 |
Agents Affiliated with this Home
-

Seller's Agent in 2021
Bill Whittaker
RE/MAX
(302) 479-9448
5 in this area
48 Total Sales
-

Buyer's Agent in 2021
Renee Wolhar
Long & Foster
(302) 388-7254
3 in this area
75 Total Sales
-
W
Seller's Agent in 2012
WILLIAM LUKE III
Luke Real Estate
-

Seller Co-Listing Agent in 2012
Robert Miller
Luke Real Estate
(302) 656-0251
3 in this area
121 Total Sales
-

Buyer's Agent in 2012
John Bilek
Compass RE
(610) 909-5220
4 Total Sales
Map
Source: Bright MLS
MLS Number: DENC522030
APN: 06-091.00-072
- 1805 Bellewood Rd
- 10 Madelyn Ave
- 2 Madelyn Ave
- 255 Waverly Rd
- 104 Nevada Ave
- 243 Pinehurst Rd
- 2209 Hearn Rd
- 208 Jackson Blvd
- 215 Alders Dr
- 1502 Bedford Rd
- 233 Prospect Dr
- 2402 Wellesley Ave
- 26 Hurst Rd
- 4662 Dartmoor Dr
- The Kingsley Plan at The Parke at Foulkstone
- 2410 W Heather Rd
- 226 Jameson Way Unit 12
- 246 Jameson Way Unit 21
- 224 Jameson Way Unit 11
- 244 Jameson Way Unit 20
