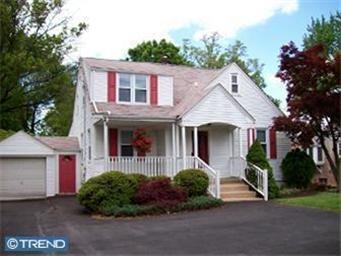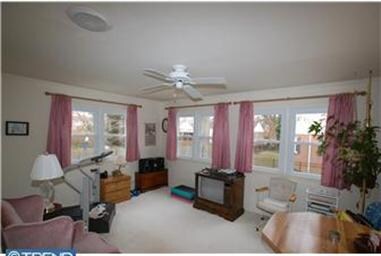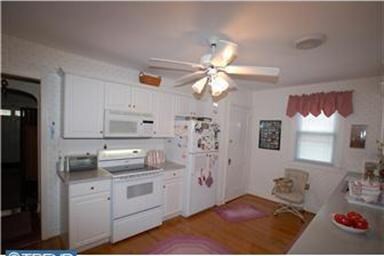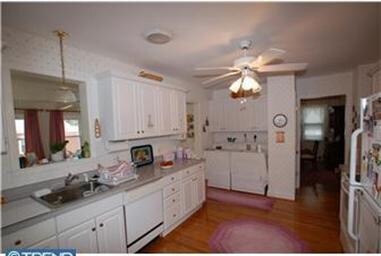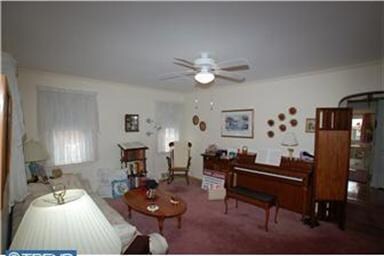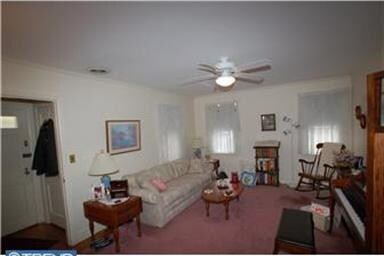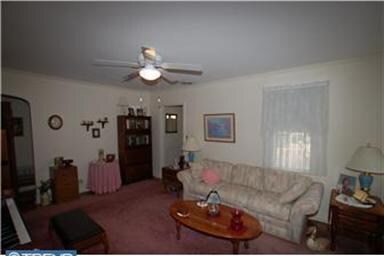
511 Wilson Rd Wilmington, DE 19803
Carrcroft NeighborhoodHighlights
- Cape Cod Architecture
- No HOA
- 1 Car Attached Garage
- Wood Flooring
- Butlers Pantry
- Living Room
About This Home
As of May 2021Extremely well maintained cape cod home with some upgrades still under warranty. Under the current ownership the following updates include: 25 year shingled roof, all windows replaced, heater & central air, water heater, some doors, duct work, vinyl siding, vinyl porch, paved driveway, and additional insulation. The features of the home include: hardwoods, nice size living room, formal dining room, family room with tons of windows, remodeled spacious kitchen with loads of cabinet space, tile back-splash and pantry. Other main level features include: full bath, laundry and breezeway leading to garage. The upper level features a master suite with full bath, cedar closet, sitting room and additional bedroom. This home has been well cared for over the years and is ready for a new owner. Taxes reflect a discounted rate.
Last Agent to Sell the Property
WILLIAM LUKE III
Luke Real Estate Listed on: 05/03/2012
Home Details
Home Type
- Single Family
Est. Annual Taxes
- $1,256
Year Built
- Built in 1946
Lot Details
- 6,534 Sq Ft Lot
- Lot Dimensions are 60x111
- Level Lot
- Property is in good condition
- Property is zoned NC6.5
Parking
- 1 Car Attached Garage
- 3 Open Parking Spaces
- Driveway
Home Design
- Cape Cod Architecture
- Brick Foundation
- Vinyl Siding
Interior Spaces
- Property has 1.5 Levels
- Ceiling Fan
- Family Room
- Living Room
- Dining Room
- Wood Flooring
- Unfinished Basement
- Basement Fills Entire Space Under The House
- Laundry on main level
Kitchen
- Butlers Pantry
- Dishwasher
Bedrooms and Bathrooms
- 3 Bedrooms
- En-Suite Primary Bedroom
- En-Suite Bathroom
- 2 Full Bathrooms
Utilities
- Forced Air Heating and Cooling System
- Heating System Uses Oil
- 200+ Amp Service
- Oil Water Heater
- Cable TV Available
Community Details
- No Home Owners Association
- Bellewood Subdivision
Listing and Financial Details
- Tax Lot 072
- Assessor Parcel Number 06-091.00-072
Ownership History
Purchase Details
Home Financials for this Owner
Home Financials are based on the most recent Mortgage that was taken out on this home.Purchase Details
Home Financials for this Owner
Home Financials are based on the most recent Mortgage that was taken out on this home.Purchase Details
Home Financials for this Owner
Home Financials are based on the most recent Mortgage that was taken out on this home.Similar Homes in Wilmington, DE
Home Values in the Area
Average Home Value in this Area
Purchase History
| Date | Type | Sale Price | Title Company |
|---|---|---|---|
| Deed | $312,500 | None Listed On Document | |
| Deed | $220,000 | None Available | |
| Deed | $221,000 | None Available |
Mortgage History
| Date | Status | Loan Amount | Loan Type |
|---|---|---|---|
| Open | $234,375 | New Conventional | |
| Previous Owner | $198,000 | New Conventional |
Property History
| Date | Event | Price | Change | Sq Ft Price |
|---|---|---|---|---|
| 05/06/2021 05/06/21 | Sold | $312,500 | -0.8% | $113 / Sq Ft |
| 03/19/2021 03/19/21 | Price Changed | $315,000 | +5.0% | $114 / Sq Ft |
| 03/15/2021 03/15/21 | Pending | -- | -- | -- |
| 03/11/2021 03/11/21 | For Sale | $299,888 | +35.7% | $108 / Sq Ft |
| 07/20/2012 07/20/12 | Sold | $221,000 | -3.1% | $92 / Sq Ft |
| 05/15/2012 05/15/12 | Pending | -- | -- | -- |
| 05/03/2012 05/03/12 | For Sale | $228,000 | -- | $95 / Sq Ft |
Tax History Compared to Growth
Tax History
| Year | Tax Paid | Tax Assessment Tax Assessment Total Assessment is a certain percentage of the fair market value that is determined by local assessors to be the total taxable value of land and additions on the property. | Land | Improvement |
|---|---|---|---|---|
| 2024 | $3,069 | $78,600 | $10,200 | $68,400 |
| 2023 | $2,811 | $78,600 | $10,200 | $68,400 |
| 2022 | $2,844 | $78,600 | $10,200 | $68,400 |
| 2021 | $2,842 | $78,600 | $10,200 | $68,400 |
| 2020 | $2,842 | $78,600 | $10,200 | $68,400 |
| 2019 | $2,938 | $78,600 | $10,200 | $68,400 |
| 2018 | $80 | $78,600 | $10,200 | $68,400 |
| 2017 | $2,672 | $78,600 | $10,200 | $68,400 |
| 2016 | $2,672 | $78,600 | $10,200 | $68,400 |
| 2015 | -- | $78,600 | $10,200 | $68,400 |
| 2014 | -- | $78,600 | $10,200 | $68,400 |
Agents Affiliated with this Home
-

Seller's Agent in 2021
Bill Whittaker
RE/MAX
(302) 479-9448
5 in this area
48 Total Sales
-

Buyer's Agent in 2021
Renee Wolhar
Long & Foster
(302) 388-7254
3 in this area
75 Total Sales
-
W
Seller's Agent in 2012
WILLIAM LUKE III
Luke Real Estate
-

Seller Co-Listing Agent in 2012
Robert Miller
Luke Real Estate
(302) 656-0251
3 in this area
121 Total Sales
-

Buyer's Agent in 2012
John Bilek
Compass RE
(610) 909-5220
4 Total Sales
Map
Source: Bright MLS
MLS Number: 1003948628
APN: 06-091.00-072
- 1805 Bellewood Rd
- 10 Madelyn Ave
- 2 Madelyn Ave
- 255 Waverly Rd
- 1708 Forestdale Dr
- 104 Nevada Ave
- 243 Pinehurst Rd
- 2209 Hearn Rd
- 208 Jackson Blvd
- 215 Alders Dr
- 1502 Bedford Rd
- 233 Prospect Dr
- 2402 Wellesley Ave
- 26 Hurst Rd
- 4662 Dartmoor Dr
- 2410 W Heather Rd
- 226 Jameson Way Unit 12
- 246 Jameson Way Unit 21
- 224 Jameson Way Unit 11
- 244 Jameson Way Unit 20
