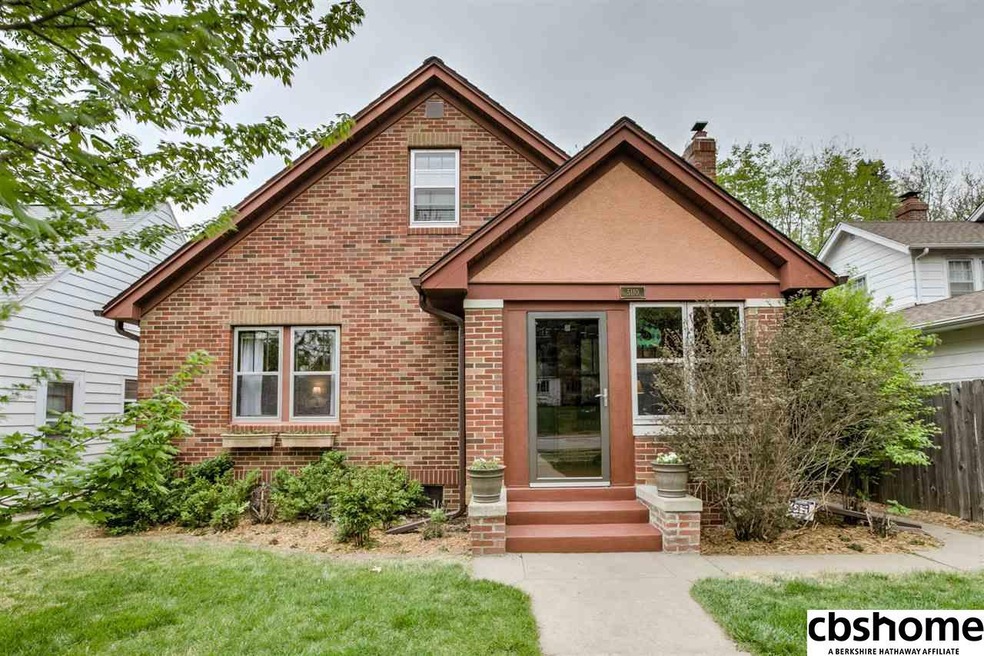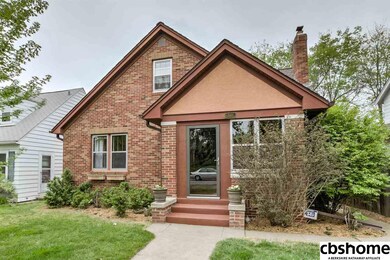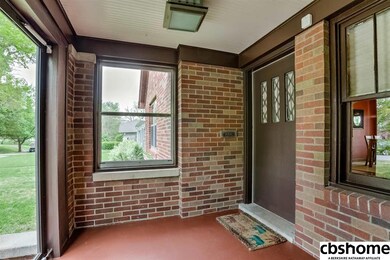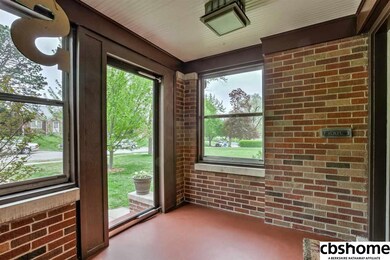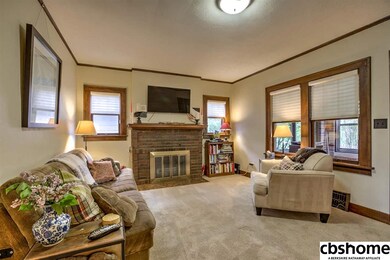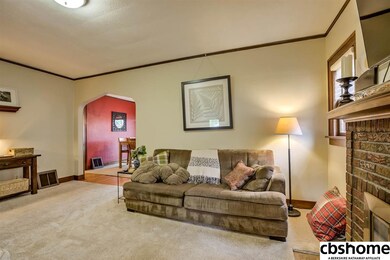
5110 Charles St Omaha, NE 68132
Military Avenue NeighborhoodHighlights
- Spa
- Wood Flooring
- Whirlpool Bathtub
- Deck
- Main Floor Bedroom
- No HOA
About This Home
As of September 2022Super nice, well maintained Dundee 1.5 story. Enclosed porch entry. Charming living room with fireplace. Dining room has wood floor with wall of windows that opens onto deck overlooking private backyard. Kitchen updated with white cabinets providing plenty of storage, newer range. Master on 2nd floor has walk in closet and separate desk area in addition to a spacious slate tile full bath, that includes whirlpool tub, walk in shower plus separate stool area. Newer roof in 2014.
Last Agent to Sell the Property
NP Dodge RE Sales Inc 86Dodge License #930460 Listed on: 04/26/2017

Home Details
Home Type
- Single Family
Est. Annual Taxes
- $3,019
Year Built
- Built in 1934
Lot Details
- Lot Dimensions are 40 x 150
Parking
- 1 Car Attached Garage
Home Design
- Composition Roof
Interior Spaces
- 1,463 Sq Ft Home
- 1.5-Story Property
- Living Room with Fireplace
- Basement
Kitchen
- Oven or Range
- Microwave
- Dishwasher
- Disposal
Flooring
- Wood
- Wall to Wall Carpet
Bedrooms and Bathrooms
- 3 Bedrooms
- Main Floor Bedroom
- Walk-In Closet
- 2 Full Bathrooms
- Whirlpool Bathtub
- Shower Only
- Spa Bath
Laundry
- Dryer
- Washer
Outdoor Features
- Spa
- Deck
- Enclosed patio or porch
Schools
- Harrison Elementary School
- Lewis And Clark Middle School
- Benson High School
Utilities
- Forced Air Heating and Cooling System
- Heating System Uses Gas
- Cable TV Available
Community Details
- No Home Owners Association
- Creighton Park Subdivision
Listing and Financial Details
- Assessor Parcel Number 0982000009
- Tax Block 15
Ownership History
Purchase Details
Home Financials for this Owner
Home Financials are based on the most recent Mortgage that was taken out on this home.Purchase Details
Home Financials for this Owner
Home Financials are based on the most recent Mortgage that was taken out on this home.Purchase Details
Home Financials for this Owner
Home Financials are based on the most recent Mortgage that was taken out on this home.Purchase Details
Purchase Details
Home Financials for this Owner
Home Financials are based on the most recent Mortgage that was taken out on this home.Purchase Details
Home Financials for this Owner
Home Financials are based on the most recent Mortgage that was taken out on this home.Similar Homes in Omaha, NE
Home Values in the Area
Average Home Value in this Area
Purchase History
| Date | Type | Sale Price | Title Company |
|---|---|---|---|
| Warranty Deed | $314,000 | Green Title | |
| Warranty Deed | $218,000 | Missori River Title | |
| Interfamily Deed Transfer | -- | Missouri River Title | |
| Warranty Deed | $166,500 | -- | |
| Warranty Deed | $145,000 | -- | |
| Personal Reps Deed | $97,000 | -- |
Mortgage History
| Date | Status | Loan Amount | Loan Type |
|---|---|---|---|
| Open | $257,000 | New Conventional | |
| Previous Owner | $207,000 | New Conventional | |
| Previous Owner | $132,500 | New Conventional | |
| Previous Owner | $137,750 | Purchase Money Mortgage | |
| Previous Owner | $87,300 | No Value Available |
Property History
| Date | Event | Price | Change | Sq Ft Price |
|---|---|---|---|---|
| 09/23/2022 09/23/22 | Sold | $314,000 | -1.6% | $215 / Sq Ft |
| 08/20/2022 08/20/22 | Pending | -- | -- | -- |
| 08/11/2022 08/11/22 | For Sale | $319,000 | +46.3% | $218 / Sq Ft |
| 06/09/2017 06/09/17 | Sold | $218,000 | 0.0% | $149 / Sq Ft |
| 04/28/2017 04/28/17 | Pending | -- | -- | -- |
| 04/26/2017 04/26/17 | For Sale | $218,000 | -- | $149 / Sq Ft |
Tax History Compared to Growth
Tax History
| Year | Tax Paid | Tax Assessment Tax Assessment Total Assessment is a certain percentage of the fair market value that is determined by local assessors to be the total taxable value of land and additions on the property. | Land | Improvement |
|---|---|---|---|---|
| 2023 | $5,985 | $283,700 | $38,000 | $245,700 |
| 2022 | $4,852 | $227,300 | $38,000 | $189,300 |
| 2021 | $4,811 | $227,300 | $38,000 | $189,300 |
| 2020 | $4,605 | $215,100 | $38,000 | $177,100 |
| 2019 | $4,619 | $215,100 | $38,000 | $177,100 |
| 2018 | $3,707 | $172,400 | $38,000 | $134,400 |
| 2017 | $3,725 | $172,400 | $38,000 | $134,400 |
| 2016 | $3,019 | $140,700 | $6,300 | $134,400 |
| 2015 | $2,979 | $140,700 | $6,300 | $134,400 |
| 2014 | $2,979 | $140,700 | $6,300 | $134,400 |
Agents Affiliated with this Home
-
John Erickson

Seller's Agent in 2022
John Erickson
Better Homes and Gardens R.E.
(402) 917-3227
9 in this area
217 Total Sales
-
Aubrey Hess

Buyer's Agent in 2022
Aubrey Hess
Better Homes and Gardens R.E.
(402) 312-7796
4 in this area
214 Total Sales
-
Judy Cleveland
J
Seller's Agent in 2017
Judy Cleveland
NP Dodge Real Estate Sales, Inc.
(402) 598-5520
1 in this area
52 Total Sales
Map
Source: Great Plains Regional MLS
MLS Number: 21707164
APN: 0982-0000-09
- 1518 N 51st St
- 1519 N Happy Hollow Blvd
- 5102 Lafayette Ave
- 5119 Hamilton St
- 1530 N 52nd St
- 5116 Western Ave
- 1303 N 50th Ave
- 1704 N 49th St
- 5019 Izard St
- 1721 N 49th St
- 4819 Franklin St
- 5427 Parker St
- 4805 Franklin St
- 2003 N 54th St
- 5107 Cuming St
- 5016 Burt St
- 2035 N 50th St
- 1024 N 47th Ave
- 2311 N 51st St
- 2040 N 49th St
