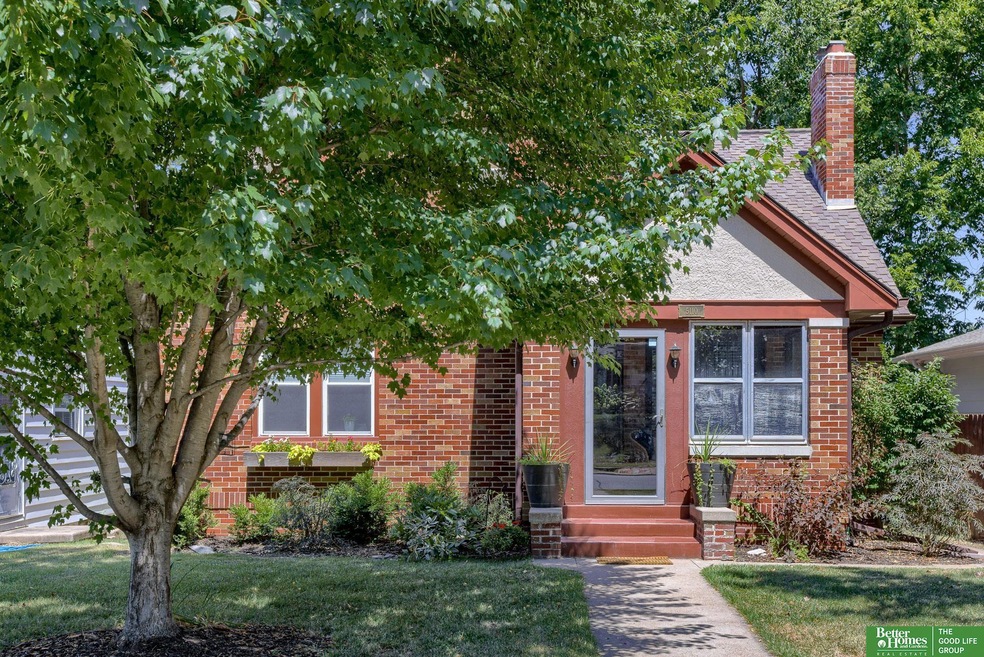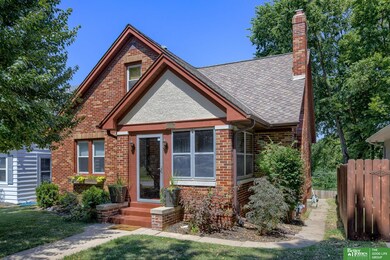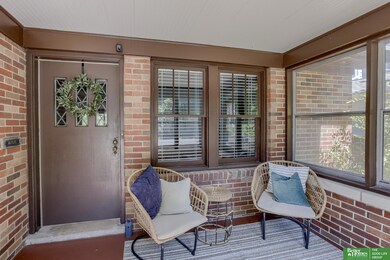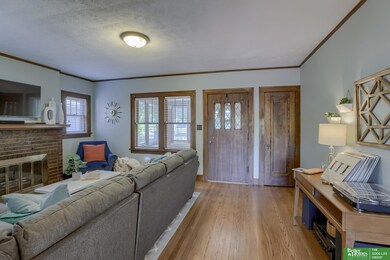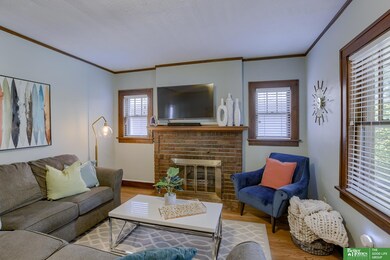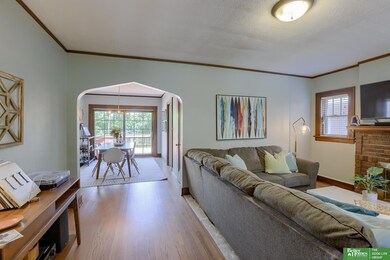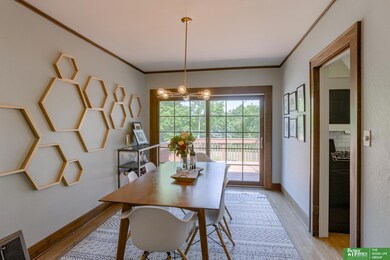
5110 Charles St Omaha, NE 68132
Military Avenue NeighborhoodHighlights
- Spa
- Wood Flooring
- Whirlpool Bathtub
- Deck
- Main Floor Bedroom
- No HOA
About This Home
As of September 2022Charming 3-bed, 2-bath 1.5 story home close to Dundee & Country Club. Just a block from Metcalfe Park! Refinished hardwood floors through main level living areas, beds and kitchen. Wood burning fireplace in living room. Kitchen has granite counter tops, subway tile backsplash & new stainless steel appliances. Two sizable bedrooms on main level w/ new gorgeous remodeled full bathroom. Dining area has an abundance of natural light w/ sliding door to deck area & steps to rear yard. Primary suite on 2nd level has a large walk-in closet, spacious bedroom area & en-suite bath w/ jetted tub & walk-in shower. Unfinished basement makes a casual rec room with plenty of storage & spacious laundry area. Tons of recent upgrades & maintenance: main level bathroom totally remodeled in 2021, new electrical panel, new furnace in 2019, new Kinetico water softener & RO system in 2021, exterior paint in 2020. New windows in bath, upstairs bedroom & main level bedrooms. Come see this in person!
Last Agent to Sell the Property
Better Homes and Gardens R.E. License #20150111 Listed on: 08/11/2022

Home Details
Home Type
- Single Family
Est. Annual Taxes
- $4,811
Year Built
- Built in 1934
Lot Details
- 5,663 Sq Ft Lot
- Lot Dimensions are 150 x 40
Parking
- 1 Car Attached Garage
Home Design
- Block Foundation
- Composition Roof
- Stucco
Interior Spaces
- 1,463 Sq Ft Home
- 1.5-Story Property
- Wood Burning Fireplace
- Sliding Doors
- Living Room with Fireplace
- Unfinished Basement
- Basement Windows
Kitchen
- Oven or Range
- Microwave
- Dishwasher
Flooring
- Wood
- Ceramic Tile
Bedrooms and Bathrooms
- 3 Bedrooms
- Main Floor Bedroom
- Walk-In Closet
- 2 Full Bathrooms
- Whirlpool Bathtub
- Shower Only
Outdoor Features
- Spa
- Deck
- Enclosed patio or porch
Schools
- Harrison Elementary School
- Lewis And Clark Middle School
- Benson High School
Utilities
- Humidifier
- Window Unit Cooling System
- Forced Air Heating and Cooling System
- Heating System Uses Gas
- Water Softener
Community Details
- No Home Owners Association
- Creighton Park Subdivision
Listing and Financial Details
- Assessor Parcel Number 0909820000
Ownership History
Purchase Details
Home Financials for this Owner
Home Financials are based on the most recent Mortgage that was taken out on this home.Purchase Details
Home Financials for this Owner
Home Financials are based on the most recent Mortgage that was taken out on this home.Purchase Details
Home Financials for this Owner
Home Financials are based on the most recent Mortgage that was taken out on this home.Purchase Details
Purchase Details
Home Financials for this Owner
Home Financials are based on the most recent Mortgage that was taken out on this home.Purchase Details
Home Financials for this Owner
Home Financials are based on the most recent Mortgage that was taken out on this home.Similar Homes in the area
Home Values in the Area
Average Home Value in this Area
Purchase History
| Date | Type | Sale Price | Title Company |
|---|---|---|---|
| Warranty Deed | $314,000 | Green Title | |
| Warranty Deed | $218,000 | Missori River Title | |
| Interfamily Deed Transfer | -- | Missouri River Title | |
| Warranty Deed | $166,500 | -- | |
| Warranty Deed | $145,000 | -- | |
| Personal Reps Deed | $97,000 | -- |
Mortgage History
| Date | Status | Loan Amount | Loan Type |
|---|---|---|---|
| Open | $257,000 | New Conventional | |
| Previous Owner | $207,000 | New Conventional | |
| Previous Owner | $132,500 | New Conventional | |
| Previous Owner | $137,750 | Purchase Money Mortgage | |
| Previous Owner | $87,300 | No Value Available |
Property History
| Date | Event | Price | Change | Sq Ft Price |
|---|---|---|---|---|
| 09/23/2022 09/23/22 | Sold | $314,000 | -1.6% | $215 / Sq Ft |
| 08/20/2022 08/20/22 | Pending | -- | -- | -- |
| 08/11/2022 08/11/22 | For Sale | $319,000 | +46.3% | $218 / Sq Ft |
| 06/09/2017 06/09/17 | Sold | $218,000 | 0.0% | $149 / Sq Ft |
| 04/28/2017 04/28/17 | Pending | -- | -- | -- |
| 04/26/2017 04/26/17 | For Sale | $218,000 | -- | $149 / Sq Ft |
Tax History Compared to Growth
Tax History
| Year | Tax Paid | Tax Assessment Tax Assessment Total Assessment is a certain percentage of the fair market value that is determined by local assessors to be the total taxable value of land and additions on the property. | Land | Improvement |
|---|---|---|---|---|
| 2023 | $5,985 | $283,700 | $38,000 | $245,700 |
| 2022 | $4,852 | $227,300 | $38,000 | $189,300 |
| 2021 | $4,811 | $227,300 | $38,000 | $189,300 |
| 2020 | $4,605 | $215,100 | $38,000 | $177,100 |
| 2019 | $4,619 | $215,100 | $38,000 | $177,100 |
| 2018 | $3,707 | $172,400 | $38,000 | $134,400 |
| 2017 | $3,725 | $172,400 | $38,000 | $134,400 |
| 2016 | $3,019 | $140,700 | $6,300 | $134,400 |
| 2015 | $2,979 | $140,700 | $6,300 | $134,400 |
| 2014 | $2,979 | $140,700 | $6,300 | $134,400 |
Agents Affiliated with this Home
-
John Erickson

Seller's Agent in 2022
John Erickson
Better Homes and Gardens R.E.
(402) 917-3227
9 in this area
217 Total Sales
-
Aubrey Hess

Buyer's Agent in 2022
Aubrey Hess
Better Homes and Gardens R.E.
(402) 312-7796
4 in this area
215 Total Sales
-
Judy Cleveland
J
Seller's Agent in 2017
Judy Cleveland
NP Dodge Real Estate Sales, Inc.
(402) 598-5520
1 in this area
52 Total Sales
Map
Source: Great Plains Regional MLS
MLS Number: 22219375
APN: 0982-0000-09
- 1518 N 51st St
- 1519 N Happy Hollow Blvd
- 5102 Lafayette Ave
- 5119 Hamilton St
- 1530 N 52nd St
- 5116 Western Ave
- 1704 N 49th St
- 5022 Izard St
- 5019 Izard St
- 1721 N 49th St
- 5427 Parker St
- 4819 Franklin St
- 2003 N 54th St
- 4805 Franklin St
- 2035 N 50th St
- 5016 Burt St
- 2311 N 51st St
- 5631 Western Ave
- 1024 N 47th Ave
- 2040 N 49th St
