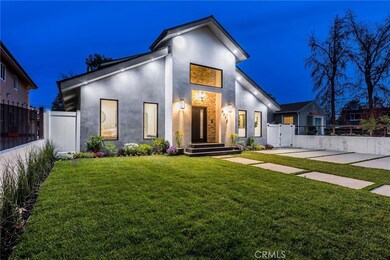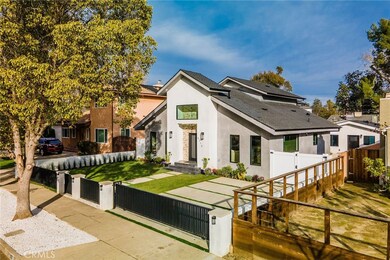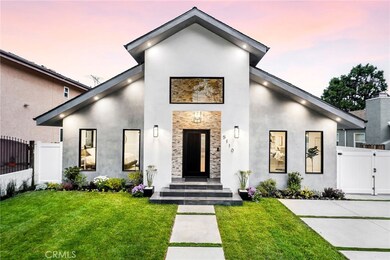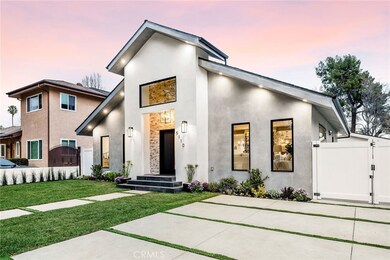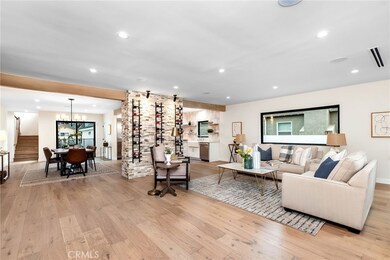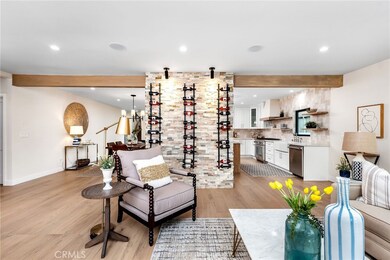
5110 Greenbush Ave Sherman Oaks, CA 91423
Highlights
- Guest House
- In Ground Pool
- Open Floorplan
- Ulysses S. Grant Senior High School Rated A-
- Primary Bedroom Suite
- Quartz Countertops
About This Home
As of March 2022Sleek, modern, and fun are just a few words that begin to describe this modern French farmhouse, fresh to the desirable Sherman Oaks market. At first glance, the large unique entrance with a contemporary chandelier giving light to a neat stone wall makes a statement like no other, teasing for what is to come inside. Inside the stunning two-story home, guests are greeted by Sahara oak wire-brushed hardwood floors, designer lighting and finishes throughout. The sleek design of this home offers a spacious open concept layout that effortlessly intertwines the living and dining room spaces which impress with a fine accent stone wine wall, and ceiling speakers. Continue into the gourmet kitchen that is outfitted with custom cabinetry, quartz counters, ceiling speakers, and a high-end Thermador appliance package pleasing the inner chef in all of us. The family room boasts a stunning large fireplace with neat stone and built-ins on each side. Step through the multi-sliding door that opens to your own private retreat, teeming with a built-in BBQ area, a sparkling pool & spa, and a guest house fully stocked with 2 bedrooms, 1 bathroom, kitchen + laundry closet, and even its own utility meters and address 5108 Greenbush Ave, perfect for an extra income or pool/game house! Upstairs you are given the Junior suit outfitted with its own full bath + Juliet balcony viewing the sparkling pool. The dream like primary area is complete with a Juliet balcony and a modern spa-like bathroom that features a separate soaking tub, extra-large rain shower, and a skylight for natural lighting as the finishing touch. The other 2 junior suites reside on the main floor and come with their own full bath with a large shower or tub. Other features include an elegant powder room, and an electric gate. Smart features include ceiling speakers throughout the home including the patio, a Ring doorbell, smart Thermostat, wired WIFI-TV- in each room and alarm system. www.5110greenbush.com
Last Agent to Sell the Property
Exp Realty of California Inc. License #01976496 Listed on: 01/17/2022

Home Details
Home Type
- Single Family
Est. Annual Taxes
- $32,866
Year Built
- Built in 1939 | Remodeled
Lot Details
- 7,239 Sq Ft Lot
- Block Wall Fence
- Stucco Fence
- Landscaped
- Front and Back Yard Sprinklers
- Back and Front Yard
- Density is up to 1 Unit/Acre
- Property is zoned LAR1
Home Design
- Raised Foundation
- Shingle Roof
Interior Spaces
- 3,283 Sq Ft Home
- Open Floorplan
- Wired For Sound
- Wired For Data
- Built-In Features
- Ceiling Fan
- Skylights
- Recessed Lighting
- Gas Fireplace
- Double Pane Windows
- Casement Windows
- Sliding Doors
- Entryway
- Family Room with Fireplace
- Family Room Off Kitchen
- Living Room
- Dining Room
- Neighborhood Views
Kitchen
- Open to Family Room
- Eat-In Kitchen
- Walk-In Pantry
- Gas Oven
- Six Burner Stove
- Gas Range
- Range Hood
- <<microwave>>
- Freezer
- Dishwasher
- Kitchen Island
- Quartz Countertops
- Disposal
Bedrooms and Bathrooms
- 6 Bedrooms | 2 Main Level Bedrooms
- Primary Bedroom Suite
- Walk-In Closet
- Quartz Bathroom Countertops
- Dual Vanity Sinks in Primary Bathroom
- Private Water Closet
- Soaking Tub
- <<tubWithShowerToken>>
- Separate Shower
- Exhaust Fan In Bathroom
Laundry
- Laundry Room
- Laundry on upper level
- Washer and Gas Dryer Hookup
Home Security
- Carbon Monoxide Detectors
- Fire and Smoke Detector
Parking
- 4 Open Parking Spaces
- 4 Parking Spaces
- Parking Available
- Auto Driveway Gate
- Driveway
Pool
- In Ground Pool
- Heated Spa
- In Ground Spa
Outdoor Features
- Concrete Porch or Patio
- Outdoor Grill
- Rain Gutters
Additional Homes
- Guest House
Utilities
- Central Heating and Cooling System
- Tankless Water Heater
- Gas Water Heater
- Phone Available
- Cable TV Available
Community Details
- No Home Owners Association
Listing and Financial Details
- Tax Lot 75
- Tax Tract Number 9538
- Assessor Parcel Number 2359003021
Ownership History
Purchase Details
Home Financials for this Owner
Home Financials are based on the most recent Mortgage that was taken out on this home.Purchase Details
Home Financials for this Owner
Home Financials are based on the most recent Mortgage that was taken out on this home.Purchase Details
Purchase Details
Home Financials for this Owner
Home Financials are based on the most recent Mortgage that was taken out on this home.Purchase Details
Purchase Details
Home Financials for this Owner
Home Financials are based on the most recent Mortgage that was taken out on this home.Purchase Details
Home Financials for this Owner
Home Financials are based on the most recent Mortgage that was taken out on this home.Purchase Details
Home Financials for this Owner
Home Financials are based on the most recent Mortgage that was taken out on this home.Purchase Details
Home Financials for this Owner
Home Financials are based on the most recent Mortgage that was taken out on this home.Purchase Details
Home Financials for this Owner
Home Financials are based on the most recent Mortgage that was taken out on this home.Purchase Details
Similar Homes in Sherman Oaks, CA
Home Values in the Area
Average Home Value in this Area
Purchase History
| Date | Type | Sale Price | Title Company |
|---|---|---|---|
| Grant Deed | $2,600,000 | Stewart Title Of California In | |
| Grant Deed | $1,260,000 | California Title Company | |
| Warranty Deed | -- | None Available | |
| Interfamily Deed Transfer | -- | None Available | |
| Interfamily Deed Transfer | -- | -- | |
| Interfamily Deed Transfer | -- | Fidelity National Title Co | |
| Grant Deed | $475,000 | Equity Title | |
| Interfamily Deed Transfer | -- | California Counties Title Co | |
| Grant Deed | $290,000 | Commonwealth Land Title Co | |
| Interfamily Deed Transfer | -- | Commonwealth Land Title Co | |
| Interfamily Deed Transfer | -- | -- |
Mortgage History
| Date | Status | Loan Amount | Loan Type |
|---|---|---|---|
| Open | $1,900,000 | New Conventional | |
| Previous Owner | $50,000 | Commercial | |
| Previous Owner | $100,000 | Commercial | |
| Previous Owner | $100,000 | Commercial | |
| Previous Owner | $100,000 | Commercial | |
| Previous Owner | $100,000 | Commercial | |
| Previous Owner | $100,000 | Stand Alone Second | |
| Previous Owner | $70,000 | Commercial | |
| Previous Owner | $100,000 | New Conventional | |
| Previous Owner | $70,000 | Commercial | |
| Previous Owner | $1,400,000 | Commercial | |
| Previous Owner | $417,000 | New Conventional | |
| Previous Owner | $417,000 | New Conventional | |
| Previous Owner | $417,000 | Fannie Mae Freddie Mac | |
| Previous Owner | $324,000 | No Value Available | |
| Previous Owner | $325,000 | No Value Available | |
| Previous Owner | $70,000 | Stand Alone Second | |
| Previous Owner | $292,000 | No Value Available | |
| Previous Owner | $260,000 | No Value Available | |
| Closed | $100,000 | No Value Available |
Property History
| Date | Event | Price | Change | Sq Ft Price |
|---|---|---|---|---|
| 07/15/2025 07/15/25 | For Sale | $2,950,000 | +13.5% | $915 / Sq Ft |
| 03/29/2022 03/29/22 | Sold | $2,600,000 | +0.1% | $792 / Sq Ft |
| 01/17/2022 01/17/22 | For Sale | $2,597,000 | +106.1% | $791 / Sq Ft |
| 01/26/2021 01/26/21 | Sold | $1,260,000 | -3.0% | $463 / Sq Ft |
| 12/08/2020 12/08/20 | Pending | -- | -- | -- |
| 11/30/2020 11/30/20 | For Sale | $1,299,000 | 0.0% | $477 / Sq Ft |
| 11/24/2020 11/24/20 | Pending | -- | -- | -- |
| 11/21/2020 11/21/20 | For Sale | $1,299,000 | -- | $477 / Sq Ft |
Tax History Compared to Growth
Tax History
| Year | Tax Paid | Tax Assessment Tax Assessment Total Assessment is a certain percentage of the fair market value that is determined by local assessors to be the total taxable value of land and additions on the property. | Land | Improvement |
|---|---|---|---|---|
| 2024 | $32,866 | $2,705,040 | $1,623,024 | $1,082,016 |
| 2023 | $32,222 | $2,652,000 | $1,591,200 | $1,060,800 |
| 2022 | $15,386 | $1,285,200 | $1,010,514 | $274,686 |
| 2021 | $7,922 | $648,266 | $342,149 | $306,117 |
| 2020 | $7,998 | $641,620 | $338,641 | $302,979 |
| 2019 | $7,686 | $629,040 | $332,001 | $297,039 |
| 2018 | $7,544 | $616,707 | $325,492 | $291,215 |
| 2016 | $7,188 | $592,760 | $312,853 | $279,907 |
| 2015 | $7,083 | $583,857 | $308,154 | $275,703 |
| 2014 | $7,109 | $572,421 | $302,118 | $270,303 |
Agents Affiliated with this Home
-
Chana Gedy

Seller's Agent in 2025
Chana Gedy
Chana Gedy
(310) 499-6249
8 Total Sales
-
Genoveva Acosta

Seller's Agent in 2022
Genoveva Acosta
Exp Realty of California Inc.
(630) 730-1285
6 in this area
14 Total Sales
-
NoEmail NoEmail
N
Buyer's Agent in 2022
NoEmail NoEmail
NONMEMBER MRML
(646) 541-2551
6 in this area
5,725 Total Sales
-
Nader Naderi

Seller's Agent in 2021
Nader Naderi
Berkshire Hathaway HomeServices California Properties
(818) 489-8955
5 in this area
48 Total Sales
-
Grace Schmidt
G
Seller Co-Listing Agent in 2021
Grace Schmidt
Berkshire Hathaway HomeServices California Properties
(818) 355-8463
2 in this area
7 Total Sales
Map
Source: California Regional Multiple Listing Service (CRMLS)
MLS Number: BB22007109
APN: 2359-003-021
- 5131 Greenbush Ave
- 13521 Magnolia Blvd
- 4951 Nagle Ave
- 5109 Longridge Ave
- 13514 Morrison St
- 13233 Addison St
- 13536 Morrison St
- 5305 Allott Ave
- 13155 Hartsook St
- 5328 Allott Ave
- 5263 Buffalo Ave
- 4816 Atoll Ave
- 5432 Fulton Ave
- 4901 Ethel Ave
- 4739 Ventura Canyon Ave
- 13157 Chandler Blvd
- 4734 Buffalo Ave
- 4702 Fulton Ave Unit 107
- 4800 Mary Ellen Ave
- 12954 Otsego St

