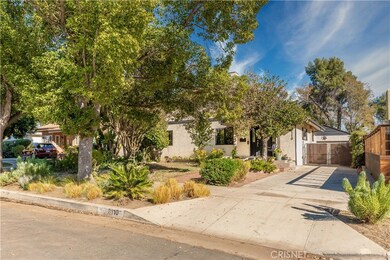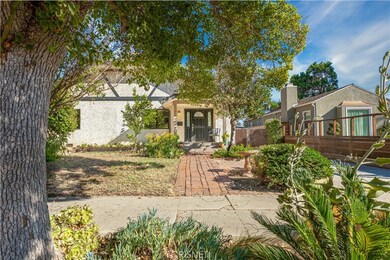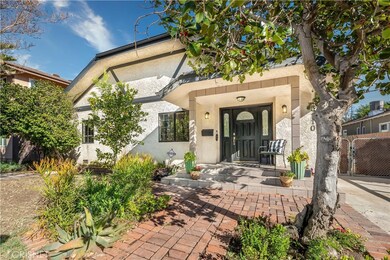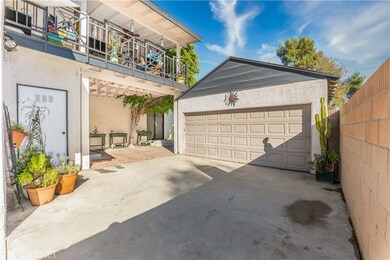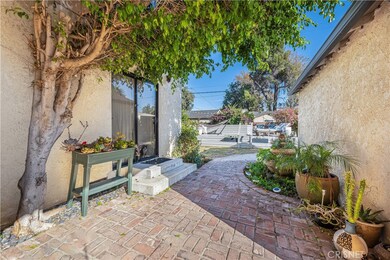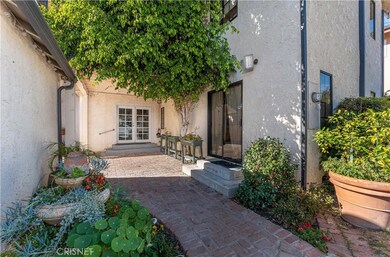
5110 Greenbush Ave Sherman Oaks, CA 91423
Highlights
- Art Studio
- Above Ground Pool
- Open Floorplan
- Ulysses S. Grant Senior High School Rated A-
- Updated Kitchen
- Contemporary Architecture
About This Home
As of March 2022Prime Sherman Oaks location. This immaculate pool home has it all! 4 Bedroom and 3 bath home is remodeled with incredible curb appeal and a modern contemporary design. With a multitude of updated features and an open floor plan, this house is ideal for any family. The beautiful living space downstairs is open and inviting, the kitchen adjacent den opens to the 1st floor covered patio. A large chef's style kitchen with stainless steel appliances and a sizable Granite island will be the center for all of your family gatherings. 3 bedrooms 2 bathrooms downstairs includes a Master bedroom with direct access to the backyard and 2 sizable bedrooms with a bathroom in the middle. A completely independent second floor with a large bedroom, walk in closet, full bath and generous patio makes for an incredible and secluded 2nd Master suite. The backyard has a beautiful above ground pool with steps and decking and a Gazebo. Also included is a "She/He Shed" which has a finished interior, electrical, lighting and A/C situated next to the pool deck, great for an office or art studio. Centrally located to stores, markets, schools and houses of worship, don't miss this opportunity to make this the home of your dreams.
Last Agent to Sell the Property
Berkshire Hathaway HomeServices California Properties License #01096047 Listed on: 11/21/2020

Home Details
Home Type
- Single Family
Est. Annual Taxes
- $32,866
Year Built
- Built in 1939
Lot Details
- 7,239 Sq Ft Lot
- West Facing Home
- Block Wall Fence
- Property is zoned LAR1
Parking
- 6 Open Parking Spaces
- 2 Car Garage
- Parking Available
- Driveway
Home Design
- Contemporary Architecture
- Raised Foundation
- Composition Roof
- Stucco
Interior Spaces
- 2,723 Sq Ft Home
- 2-Story Property
- Open Floorplan
- Built-In Features
- Ceiling Fan
- Drapes & Rods
- Entryway
- Family Room Off Kitchen
- L-Shaped Dining Room
- Art Studio
- Wood Flooring
- Valley Views
Kitchen
- Updated Kitchen
- Open to Family Room
- <<doubleOvenToken>>
- <<builtInRangeToken>>
- Dishwasher
- Kitchen Island
- Granite Countertops
- Disposal
Bedrooms and Bathrooms
- 4 Bedrooms | 3 Main Level Bedrooms
- In-Law or Guest Suite
- 3 Full Bathrooms
- Bathtub
Laundry
- Laundry Room
- Laundry in Kitchen
- Stacked Washer and Dryer
Outdoor Features
- Above Ground Pool
- Brick Porch or Patio
Utilities
- Central Heating and Cooling System
Community Details
- No Home Owners Association
- Valley
Listing and Financial Details
- Tax Lot 75
- Tax Tract Number 9538
- Assessor Parcel Number 2359003021
Ownership History
Purchase Details
Home Financials for this Owner
Home Financials are based on the most recent Mortgage that was taken out on this home.Purchase Details
Home Financials for this Owner
Home Financials are based on the most recent Mortgage that was taken out on this home.Purchase Details
Purchase Details
Home Financials for this Owner
Home Financials are based on the most recent Mortgage that was taken out on this home.Purchase Details
Purchase Details
Home Financials for this Owner
Home Financials are based on the most recent Mortgage that was taken out on this home.Purchase Details
Home Financials for this Owner
Home Financials are based on the most recent Mortgage that was taken out on this home.Purchase Details
Home Financials for this Owner
Home Financials are based on the most recent Mortgage that was taken out on this home.Purchase Details
Home Financials for this Owner
Home Financials are based on the most recent Mortgage that was taken out on this home.Purchase Details
Home Financials for this Owner
Home Financials are based on the most recent Mortgage that was taken out on this home.Purchase Details
Similar Homes in the area
Home Values in the Area
Average Home Value in this Area
Purchase History
| Date | Type | Sale Price | Title Company |
|---|---|---|---|
| Grant Deed | $2,600,000 | Stewart Title Of California In | |
| Grant Deed | $1,260,000 | California Title Company | |
| Warranty Deed | -- | None Available | |
| Interfamily Deed Transfer | -- | None Available | |
| Interfamily Deed Transfer | -- | -- | |
| Interfamily Deed Transfer | -- | Fidelity National Title Co | |
| Grant Deed | $475,000 | Equity Title | |
| Interfamily Deed Transfer | -- | California Counties Title Co | |
| Grant Deed | $290,000 | Commonwealth Land Title Co | |
| Interfamily Deed Transfer | -- | Commonwealth Land Title Co | |
| Interfamily Deed Transfer | -- | -- |
Mortgage History
| Date | Status | Loan Amount | Loan Type |
|---|---|---|---|
| Open | $1,900,000 | New Conventional | |
| Previous Owner | $50,000 | Commercial | |
| Previous Owner | $100,000 | Commercial | |
| Previous Owner | $100,000 | Commercial | |
| Previous Owner | $100,000 | Commercial | |
| Previous Owner | $100,000 | Commercial | |
| Previous Owner | $100,000 | Stand Alone Second | |
| Previous Owner | $70,000 | Commercial | |
| Previous Owner | $100,000 | New Conventional | |
| Previous Owner | $70,000 | Commercial | |
| Previous Owner | $1,400,000 | Commercial | |
| Previous Owner | $417,000 | New Conventional | |
| Previous Owner | $417,000 | New Conventional | |
| Previous Owner | $417,000 | Fannie Mae Freddie Mac | |
| Previous Owner | $324,000 | No Value Available | |
| Previous Owner | $325,000 | No Value Available | |
| Previous Owner | $70,000 | Stand Alone Second | |
| Previous Owner | $292,000 | No Value Available | |
| Previous Owner | $260,000 | No Value Available | |
| Closed | $100,000 | No Value Available |
Property History
| Date | Event | Price | Change | Sq Ft Price |
|---|---|---|---|---|
| 07/15/2025 07/15/25 | For Sale | $2,950,000 | +13.5% | $915 / Sq Ft |
| 03/29/2022 03/29/22 | Sold | $2,600,000 | +0.1% | $792 / Sq Ft |
| 01/17/2022 01/17/22 | For Sale | $2,597,000 | +106.1% | $791 / Sq Ft |
| 01/26/2021 01/26/21 | Sold | $1,260,000 | -3.0% | $463 / Sq Ft |
| 12/08/2020 12/08/20 | Pending | -- | -- | -- |
| 11/30/2020 11/30/20 | For Sale | $1,299,000 | 0.0% | $477 / Sq Ft |
| 11/24/2020 11/24/20 | Pending | -- | -- | -- |
| 11/21/2020 11/21/20 | For Sale | $1,299,000 | -- | $477 / Sq Ft |
Tax History Compared to Growth
Tax History
| Year | Tax Paid | Tax Assessment Tax Assessment Total Assessment is a certain percentage of the fair market value that is determined by local assessors to be the total taxable value of land and additions on the property. | Land | Improvement |
|---|---|---|---|---|
| 2024 | $32,866 | $2,705,040 | $1,623,024 | $1,082,016 |
| 2023 | $32,222 | $2,652,000 | $1,591,200 | $1,060,800 |
| 2022 | $15,386 | $1,285,200 | $1,010,514 | $274,686 |
| 2021 | $7,922 | $648,266 | $342,149 | $306,117 |
| 2020 | $7,998 | $641,620 | $338,641 | $302,979 |
| 2019 | $7,686 | $629,040 | $332,001 | $297,039 |
| 2018 | $7,544 | $616,707 | $325,492 | $291,215 |
| 2016 | $7,188 | $592,760 | $312,853 | $279,907 |
| 2015 | $7,083 | $583,857 | $308,154 | $275,703 |
| 2014 | $7,109 | $572,421 | $302,118 | $270,303 |
Agents Affiliated with this Home
-
Chana Gedy

Seller's Agent in 2025
Chana Gedy
Chana Gedy
(310) 499-6249
8 Total Sales
-
Genoveva Acosta

Seller's Agent in 2022
Genoveva Acosta
Exp Realty of California Inc.
(630) 730-1285
6 in this area
14 Total Sales
-
NoEmail NoEmail
N
Buyer's Agent in 2022
NoEmail NoEmail
NONMEMBER MRML
(646) 541-2551
6 in this area
5,731 Total Sales
-
Nader Naderi

Seller's Agent in 2021
Nader Naderi
Berkshire Hathaway HomeServices California Properties
(818) 489-8955
5 in this area
48 Total Sales
-
Grace Schmidt
G
Seller Co-Listing Agent in 2021
Grace Schmidt
Berkshire Hathaway HomeServices California Properties
(818) 355-8463
2 in this area
7 Total Sales
Map
Source: California Regional Multiple Listing Service (CRMLS)
MLS Number: SR20242759
APN: 2359-003-021
- 5131 Greenbush Ave
- 13521 Magnolia Blvd
- 4951 Nagle Ave
- 5109 Longridge Ave
- 13514 Morrison St
- 13233 Addison St
- 13536 Morrison St
- 5305 Allott Ave
- 13155 Hartsook St
- 5328 Allott Ave
- 5263 Buffalo Ave
- 4816 Atoll Ave
- 5432 Fulton Ave
- 4901 Ethel Ave
- 4739 Ventura Canyon Ave
- 13157 Chandler Blvd
- 4734 Buffalo Ave
- 4702 Fulton Ave Unit 107
- 4800 Mary Ellen Ave
- 12954 Otsego St

