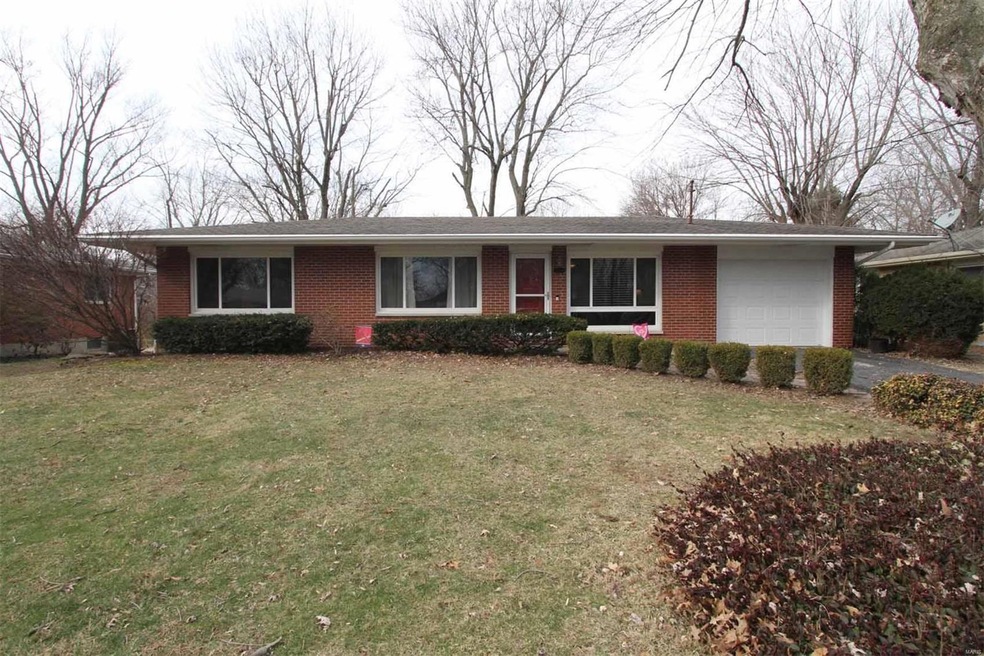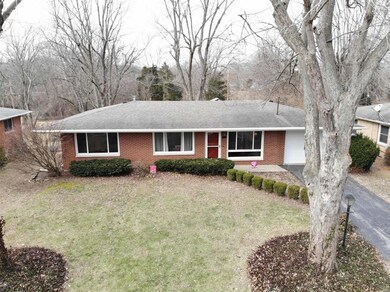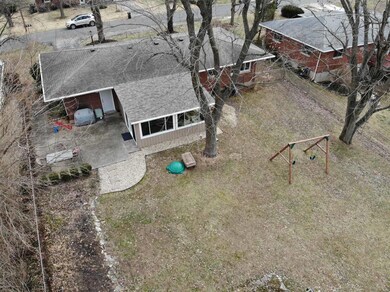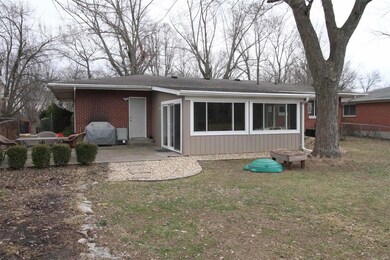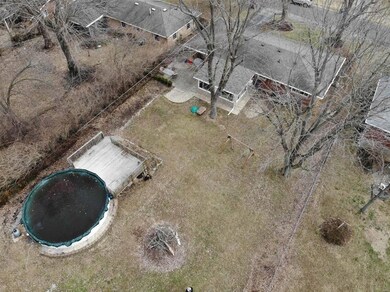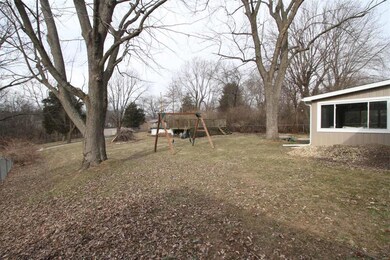
5110 Staten Dr Godfrey, IL 62035
Estimated Value: $174,000 - $232,000
Highlights
- Above Ground Pool
- Ranch Style House
- Sun or Florida Room
- Open Floorplan
- Wood Flooring
- Covered patio or porch
About This Home
As of March 2020VERY NICE GODFREY HOME. THIS FULL BRICK 1 STORY HOME READY FOR NEW OWNERS. NICELY UPDATED HOME IS IN MOVE IN CONDITION. HAS 3 BEDROOMS, NEW SUNROOM ADDITION, HARDWOOD FLOORS, UPDATED KITCHEN, NEWER ROOF, WINDOWS, FURNACE, WATER HEATER, AND GARAGE DOOR. FRESH PAINT. HAS FINISHED LOWER LEVEL WITH FAMILY ROOM, BONUS ROOM WITH CLOSET, AND HALF BATH IN LAUNDRY AREA. PRIVATE FENCED BACKYARD WITH ABOVE GROUND POOL, SHED, AND PATIO. ALL KITCHEN APPLIANCES INCLUDED WITH SALE. HMS HOME WARRANTY PROVIDED.
Home Details
Home Type
- Single Family
Est. Annual Taxes
- $2,629
Year Built
- Built in 1960
Lot Details
- 0.33 Acre Lot
- Lot Dimensions are 75 x 192.9
- Cul-De-Sac
Parking
- 1 Car Garage
- Garage Door Opener
Home Design
- Ranch Style House
- Brick Exterior Construction
Interior Spaces
- Open Floorplan
- Ceiling Fan
- Six Panel Doors
- Family Room
- Breakfast Room
- Combination Kitchen and Dining Room
- Sun or Florida Room
Kitchen
- Range
- Microwave
- Dishwasher
- Built-In or Custom Kitchen Cabinets
Flooring
- Wood
- Partially Carpeted
Bedrooms and Bathrooms
- 3 Main Level Bedrooms
- Walk-In Closet
Basement
- Basement Fills Entire Space Under The House
- Bedroom in Basement
Outdoor Features
- Above Ground Pool
- Covered patio or porch
- Shed
Schools
- Alton Dist 11 Elementary And Middle School
- Alton High School
Utilities
- Forced Air Heating and Cooling System
- Heating System Uses Gas
- Gas Water Heater
Community Details
- Recreational Area
Listing and Financial Details
- Home Protection Policy
- Assessor Parcel Number 24-2-01-28-04-404-018
Ownership History
Purchase Details
Home Financials for this Owner
Home Financials are based on the most recent Mortgage that was taken out on this home.Purchase Details
Home Financials for this Owner
Home Financials are based on the most recent Mortgage that was taken out on this home.Purchase Details
Purchase Details
Similar Homes in Godfrey, IL
Home Values in the Area
Average Home Value in this Area
Purchase History
| Date | Buyer | Sale Price | Title Company |
|---|---|---|---|
| Hickman Kyle | $149,000 | Serenity Title & Escrow | |
| Link Christopher A | $137,000 | Serenity Title & Escrow Ltd | |
| Jacobs Anthony L | -- | Serenity Title & Escrow Ltd | |
| Jacobs John A | -- | Serenity Title & Escrow Ltd |
Mortgage History
| Date | Status | Borrower | Loan Amount |
|---|---|---|---|
| Open | Hickman Kyle | $117,200 | |
| Previous Owner | Link Christopher A | $135,424 | |
| Previous Owner | Jacobs John A | $120,000 | |
| Previous Owner | Jacobs Anthony L | $97,500 |
Property History
| Date | Event | Price | Change | Sq Ft Price |
|---|---|---|---|---|
| 03/28/2020 03/28/20 | Sold | $146,500 | -2.0% | $85 / Sq Ft |
| 03/27/2020 03/27/20 | Pending | -- | -- | -- |
| 01/22/2020 01/22/20 | For Sale | $149,500 | -- | $87 / Sq Ft |
Tax History Compared to Growth
Tax History
| Year | Tax Paid | Tax Assessment Tax Assessment Total Assessment is a certain percentage of the fair market value that is determined by local assessors to be the total taxable value of land and additions on the property. | Land | Improvement |
|---|---|---|---|---|
| 2023 | $2,629 | $43,690 | $6,750 | $36,940 |
| 2022 | $2,629 | $39,950 | $6,170 | $33,780 |
| 2021 | $2,350 | $37,570 | $5,800 | $31,770 |
| 2020 | $2,298 | $36,750 | $5,670 | $31,080 |
| 2019 | $2,342 | $35,790 | $5,520 | $30,270 |
| 2018 | $2,301 | $34,270 | $5,290 | $28,980 |
| 2017 | $2,189 | $34,270 | $5,290 | $28,980 |
| 2016 | $2,126 | $34,270 | $5,290 | $28,980 |
| 2015 | $1,900 | $33,190 | $5,120 | $28,070 |
| 2014 | $1,900 | $33,190 | $5,120 | $28,070 |
| 2013 | $1,900 | $33,190 | $5,120 | $28,070 |
Agents Affiliated with this Home
-
Matt Horn

Seller's Agent in 2020
Matt Horn
Landmark Realty
(618) 560-8201
150 in this area
460 Total Sales
-
Karen McConnell

Buyer's Agent in 2020
Karen McConnell
RE/MAX
(618) 530-6761
104 Total Sales
Map
Source: MARIS MLS
MLS Number: MIS20004310
APN: 24-2-01-28-04-404-018
- 5221 Sundrop Ct
- 1900 Cheyenne Dr
- 1603 Mont Vista Ave
- 1514 Autumn St
- 5312 River Aire Dr
- 1702 Blu Fountain Ct
- 4900 Eiffel Dr
- 5218 Brian Dr
- 4516 Levis Ln
- 5001 Kingsmire Dr
- 1113 Enos Ln
- 3207 Morkel Dr
- 820 Southmoor Place
- 5503 Ladue Dr
- 814 Pardee Rd
- 5310 Godfrey Rd Unit 2
- 5323 Lynwood Ct
- 721 Taylor Ave
- 860 Chouteau St
- 708 Pardee Rd
