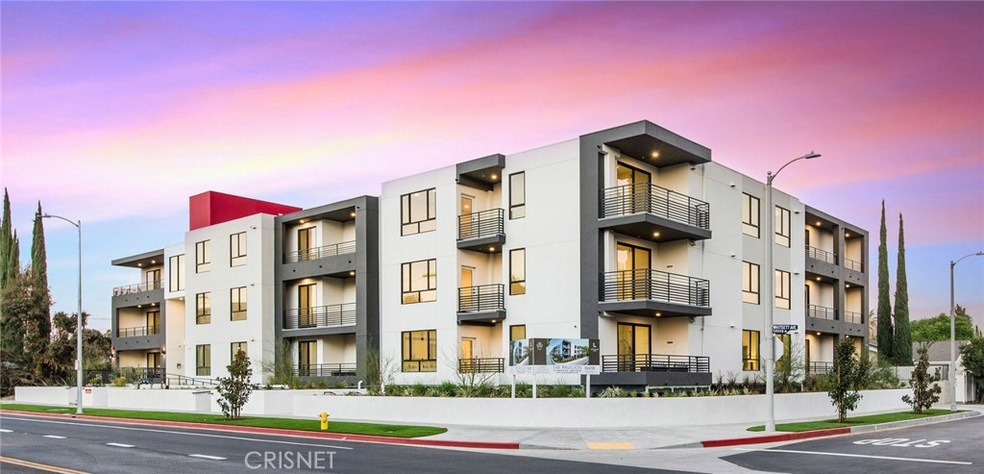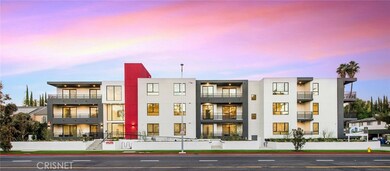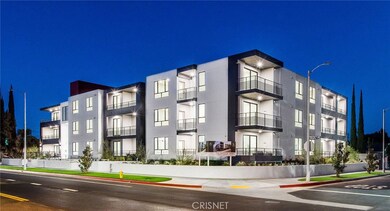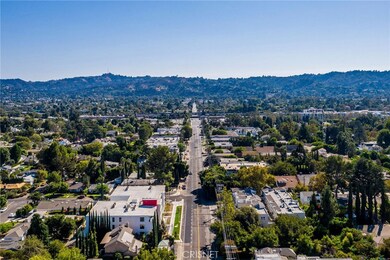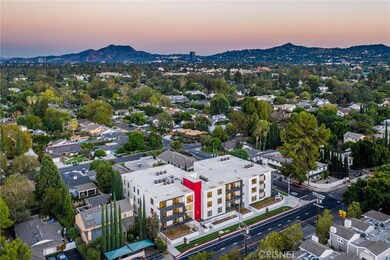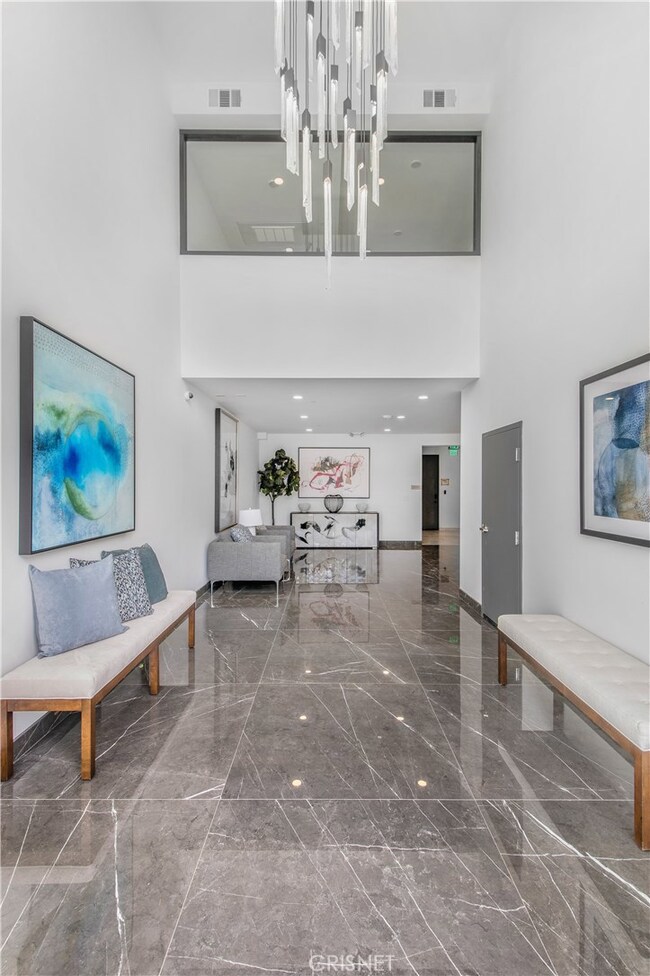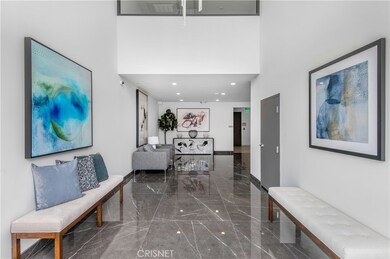
5110 Whitsett Ave Unit 303 Los Angeles, CA 91607
Valley Village NeighborhoodHighlights
- Fitness Center
- New Construction
- 0.56 Acre Lot
- North Hollywood Senior High School Rated A
- Primary Bedroom Suite
- Walk-In Closet
About This Home
As of February 2025Welcome to The Pavilion, a new standard of luxury in the heart of sought-after Valley Village. This exclusive offering presents 15 luxury residences with
5 unique floor plans, each meticulously crafted with an unparalleled sense of refined comfort. Entertainer’s floor plans showcase wide plank engineered floors, contemporary fireplaces, separate dining areas, and private balconies. Gourmet Chef’s kitchens feature quartz countertops, stainless steel appliances, kosher options, and center islands with breakfast bars and elegant pendant lighting. Massive master suites boast custom closets and spa-like baths with walk-in showers, large modern soaking tubs, dual vanities, mirrors with integrated lighting, and exquisite tile floors. Additional conveniences include in-unit laundry, subterranean parking, gym, internet cafe, and large communal courtyard. The Pavilion offers a rare opportunity to experience the finest in Valley Village living, near fine dining, shopping, entertainment, and more!
Last Agent to Sell the Property
Christie's Int. R.E SoCal License #01892750 Listed on: 08/03/2021
Property Details
Home Type
- Condominium
Est. Annual Taxes
- $14,011
Year Built
- Built in 2020 | New Construction
HOA Fees
- $419 Monthly HOA Fees
Parking
- 2 Car Garage
Interior Spaces
- 1,864 Sq Ft Home
- Entryway
- Family Room with Fireplace
- Living Room
- Laundry Room
Bedrooms and Bathrooms
- 2 Main Level Bedrooms
- Primary Bedroom Suite
- Walk-In Closet
Additional Features
- Two or More Common Walls
- Suburban Location
- Central Air
Listing and Financial Details
- Tax Lot 177
- Assessor Parcel Number 2356020025
Community Details
Overview
- Master Insurance
- 15 Units
- Vigen Onany & Associates Inc Association, Phone Number (818) 957-8195
- Maintained Community
Amenities
- Recreation Room
Recreation
- Fitness Center
Ownership History
Purchase Details
Home Financials for this Owner
Home Financials are based on the most recent Mortgage that was taken out on this home.Similar Homes in the area
Home Values in the Area
Average Home Value in this Area
Purchase History
| Date | Type | Sale Price | Title Company |
|---|---|---|---|
| Grant Deed | $1,262,500 | Chicago Title Company |
Mortgage History
| Date | Status | Loan Amount | Loan Type |
|---|---|---|---|
| Previous Owner | $946,875 | Seller Take Back |
Property History
| Date | Event | Price | Change | Sq Ft Price |
|---|---|---|---|---|
| 02/14/2025 02/14/25 | Sold | $1,262,500 | +5.4% | $658 / Sq Ft |
| 03/21/2024 03/21/24 | Pending | -- | -- | -- |
| 03/07/2024 03/07/24 | For Sale | $1,198,000 | +9.0% | $624 / Sq Ft |
| 08/09/2021 08/09/21 | Sold | $1,099,000 | 0.0% | $590 / Sq Ft |
| 08/03/2021 08/03/21 | Pending | -- | -- | -- |
| 08/03/2021 08/03/21 | For Sale | $1,099,000 | -- | $590 / Sq Ft |
Tax History Compared to Growth
Tax History
| Year | Tax Paid | Tax Assessment Tax Assessment Total Assessment is a certain percentage of the fair market value that is determined by local assessors to be the total taxable value of land and additions on the property. | Land | Improvement |
|---|---|---|---|---|
| 2024 | $14,011 | $1,143,399 | $343,332 | $800,067 |
| 2023 | $13,749 | $1,120,980 | $336,600 | $784,380 |
| 2022 | $13,079 | $1,099,000 | $330,000 | $769,000 |
| 2021 | -- | -- | -- | -- |
Agents Affiliated with this Home
-
Cassandra Monnastes

Seller's Agent in 2025
Cassandra Monnastes
Pardee Properties
(916) 225-7673
2 in this area
55 Total Sales
-
Tamra Pardee

Seller Co-Listing Agent in 2025
Tamra Pardee
Pardee Properties
(310) 907-6517
3 in this area
966 Total Sales
-
Brad Downs

Buyer's Agent in 2025
Brad Downs
Rodeo Realty
(310) 435-3225
1 in this area
14 Total Sales
-
Adi Livyatan

Seller's Agent in 2021
Adi Livyatan
Christie's Int. R.E SoCal
(818) 919-4060
17 in this area
121 Total Sales
-
Daniel Eliyahou
D
Seller Co-Listing Agent in 2021
Daniel Eliyahou
Christie's Int. R.E SoCal
(424) 249-7162
15 in this area
32 Total Sales
Map
Source: California Regional Multiple Listing Service (CRMLS)
MLS Number: SR21156289
APN: 2356-020-039
- 5101 Whitsett Ave Unit 105
- 5014 Whitsett Ave
- 5220 5222 Whitsett Ave
- 12335 Otsego St
- 5202 Beeman Ave
- 12518 Addison St
- 5206 Beeman Ave
- 12330 Magnolia Blvd Unit 101
- 12330 Magnolia Blvd Unit 108
- 12311 Hartsook St
- 12258 Hartsook St
- 12251 Hartsook St
- 5319 Whitsett Ave
- 12235 Magnolia Blvd
- 5238 Hermitage Ave
- 12390 Chandler Blvd Unit J
- 5258 Hermitage Ave Unit 1
- 4910 Laurelgrove Ave
- 5255 Bellingham Ave Unit 208
- 12355 Chandler Blvd Unit 101
