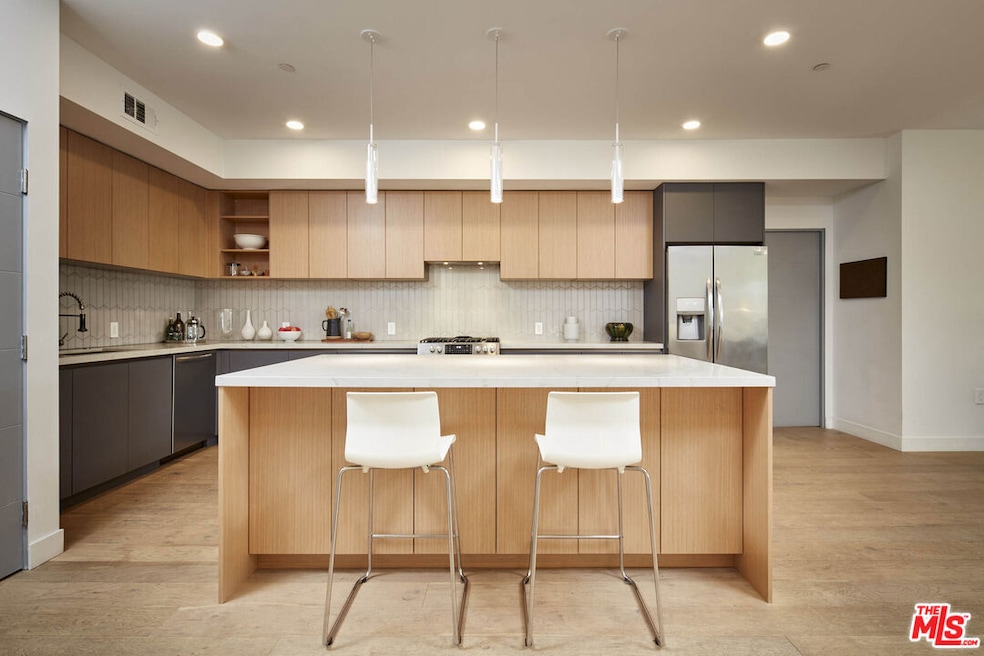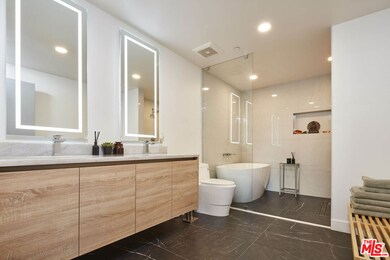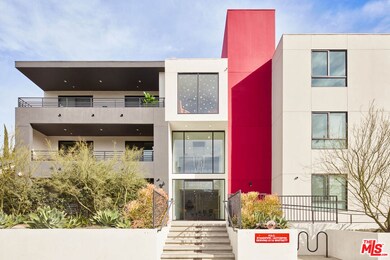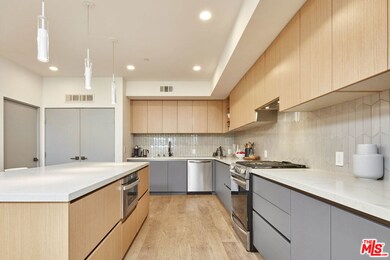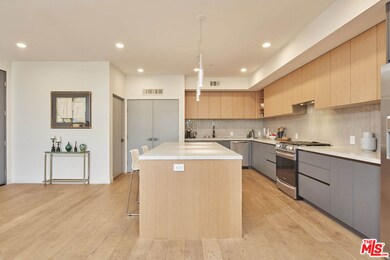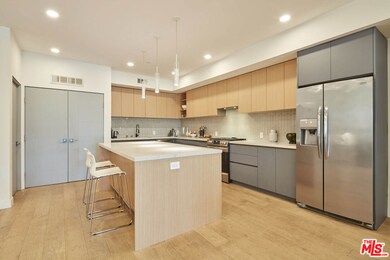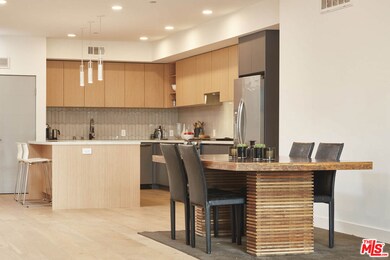
5110 Whitsett Ave Unit 303 Los Angeles, CA 91607
Valley Village NeighborhoodHighlights
- Fitness Center
- Gourmet Kitchen
- Skyline View
- North Hollywood Senior High School Rated A
- Gated Parking
- 0.54 Acre Lot
About This Home
As of February 2025Welcome to The Pavilion, a modern luxury community in the heart of Valley Village. This generously sized condo is adorned with high ceilings and large windows that flood the interior with natural light, creating an inviting ambiance throughout. The expansive gourmet kitchen is a chef's delight, featuring top-of-the-line stainless steel appliances, sleek countertops, plentiful storage, and a center island ideal for casual dining or entertaining guests. The extensive living room provides ample space for relaxation and entertainment, featuring a contemporary fireplace and oversized sliding glass doors, inviting fresh air and beautiful views indoors. Retreat to the tranquility of two generously sized and well-appointed bedrooms, each offering walk-in closets and ensuite bathrooms. The luxurious primary suite boasts a large modern soaking tub and direct access to the balcony, from which you can enjoy views of the surrounding cityscape and picturesque mountains. The Pavilion community includes in-unit laundry, a gym, an internet cafe, subterranean side-by-side parking with electric car charging, and a large communal courtyard. This is the epitome of Valley Village living, and is just minutes from some of LA's best restaurants, new coffee shops, boutiques and grocery stores.
Last Agent to Sell the Property
Pardee Properties License #01436446 Listed on: 03/07/2024
Property Details
Home Type
- Condominium
Est. Annual Taxes
- $14,011
Year Built
- Built in 2020
HOA Fees
- $450 Monthly HOA Fees
Property Views
- Skyline
- Woods
- Mountain
Home Design
- Modern Architecture
Interior Spaces
- 1,920 Sq Ft Home
- 3-Story Property
- Living Room with Fireplace
- Engineered Wood Flooring
- Laundry in unit
Kitchen
- Gourmet Kitchen
- Open to Family Room
- Electric Oven
- Gas Cooktop
- Range Hood
- <<microwave>>
- Dishwasher
- Kitchen Island
- Quartz Countertops
- Disposal
Bedrooms and Bathrooms
- 2 Bedrooms
- Walk-In Closet
- Powder Room
- <<tubWithShowerToken>>
Parking
- 2 Parking Spaces
- Electric Vehicle Home Charger
- Side by Side Parking
- Gated Parking
- Guest Parking
- Parking Garage Space
Additional Features
- Living Room Balcony
- Central Heating and Cooling System
Listing and Financial Details
- Assessor Parcel Number 2356-020-039
Community Details
Overview
- Association fees include sewer, trash, maintenance paid, building and grounds
- 15 Units
Amenities
- Clubhouse
- Lounge
- Recreation Room
- Lobby
Recreation
- Fitness Center
Pet Policy
- Pets Allowed
Security
- Card or Code Access
Ownership History
Purchase Details
Home Financials for this Owner
Home Financials are based on the most recent Mortgage that was taken out on this home.Similar Homes in the area
Home Values in the Area
Average Home Value in this Area
Purchase History
| Date | Type | Sale Price | Title Company |
|---|---|---|---|
| Grant Deed | $1,262,500 | Chicago Title Company |
Mortgage History
| Date | Status | Loan Amount | Loan Type |
|---|---|---|---|
| Previous Owner | $946,875 | Seller Take Back |
Property History
| Date | Event | Price | Change | Sq Ft Price |
|---|---|---|---|---|
| 02/14/2025 02/14/25 | Sold | $1,262,500 | +5.4% | $658 / Sq Ft |
| 03/21/2024 03/21/24 | Pending | -- | -- | -- |
| 03/07/2024 03/07/24 | For Sale | $1,198,000 | +9.0% | $624 / Sq Ft |
| 08/09/2021 08/09/21 | Sold | $1,099,000 | 0.0% | $590 / Sq Ft |
| 08/03/2021 08/03/21 | Pending | -- | -- | -- |
| 08/03/2021 08/03/21 | For Sale | $1,099,000 | -- | $590 / Sq Ft |
Tax History Compared to Growth
Tax History
| Year | Tax Paid | Tax Assessment Tax Assessment Total Assessment is a certain percentage of the fair market value that is determined by local assessors to be the total taxable value of land and additions on the property. | Land | Improvement |
|---|---|---|---|---|
| 2024 | $14,011 | $1,143,399 | $343,332 | $800,067 |
| 2023 | $13,749 | $1,120,980 | $336,600 | $784,380 |
| 2022 | $13,079 | $1,099,000 | $330,000 | $769,000 |
| 2021 | -- | -- | -- | -- |
Agents Affiliated with this Home
-
Cassandra Monnastes

Seller's Agent in 2025
Cassandra Monnastes
Pardee Properties
(916) 225-7673
2 in this area
55 Total Sales
-
Tamra Pardee

Seller Co-Listing Agent in 2025
Tamra Pardee
Pardee Properties
(310) 907-6517
3 in this area
966 Total Sales
-
Brad Downs

Buyer's Agent in 2025
Brad Downs
Rodeo Realty
(310) 435-3225
1 in this area
14 Total Sales
-
Adi Livyatan

Seller's Agent in 2021
Adi Livyatan
Christie's Int. R.E SoCal
(818) 919-4060
17 in this area
121 Total Sales
-
Daniel Eliyahou
D
Seller Co-Listing Agent in 2021
Daniel Eliyahou
Christie's Int. R.E SoCal
(424) 249-7162
15 in this area
32 Total Sales
Map
Source: The MLS
MLS Number: 24-363177
APN: 2356-020-039
- 5101 Whitsett Ave Unit 105
- 5014 Whitsett Ave
- 5220 5222 Whitsett Ave
- 12335 Otsego St
- 5202 Beeman Ave
- 12518 Addison St
- 5206 Beeman Ave
- 12330 Magnolia Blvd Unit 101
- 12330 Magnolia Blvd Unit 108
- 12311 Hartsook St
- 12258 Hartsook St
- 12251 Hartsook St
- 5319 Whitsett Ave
- 12235 Magnolia Blvd
- 5238 Hermitage Ave
- 12390 Chandler Blvd Unit J
- 5258 Hermitage Ave Unit 1
- 4910 Laurelgrove Ave
- 5255 Bellingham Ave Unit 208
- 12355 Chandler Blvd Unit 101
