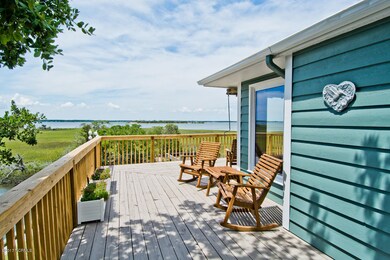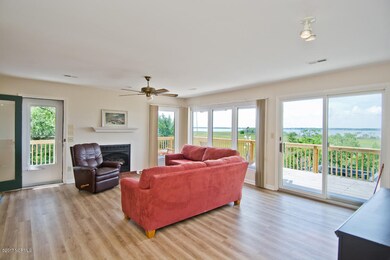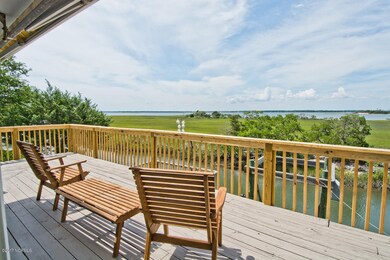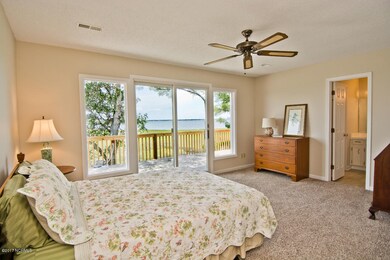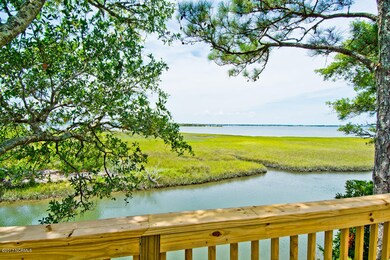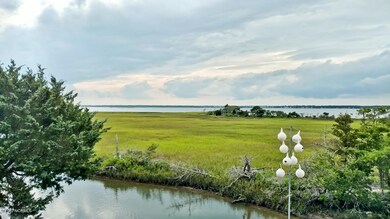
5112 Bogue Sound Dr Emerald Isle, NC 28594
Estimated Value: $854,000 - $930,000
Highlights
- Deeded Waterfront Access Rights
- Views of a Sound
- Boat Ramp
- White Oak Elementary School Rated A-
- Boat Dock
- Boat Lift
About This Home
As of October 2017Magnificent Panoramic Sound Views that will take your breath away! This 3BR Island cottage w/125 feet on the waterfront of Bogue Sound offers views of ancient Live Oaks, bird sanctuaries on Long Island, Bean Island & Cat Island. Dolphins play right in front of your property! Bulkheaded w/dock & Boatlift plus personal Boat Ramp. Navigable water! New Roof; new carpet & flooring; interior & exterior fresh paint; new deck handrails. Enclosed interior stairs from carport; additional 700+ sf ground level workshop/storage (w/water/electric). Best of all worlds in Emerald Isle- Walk to the beach and swim in the Atlantic Ocean or launch your boat onto Bogue Sound (note public boat ramp on Bogue Sound Dr and Emerald Isle public boat ramp 1.5 mi). Move-in condition!
Last Agent to Sell the Property
Bluewater Real Estate - EI License #238786 Listed on: 06/08/2017
Home Details
Home Type
- Single Family
Est. Annual Taxes
- $2,730
Year Built
- Built in 1985
Lot Details
- 9,975 Sq Ft Lot
- Lot Dimensions are 125 x 72 x 125 x 87
- Home fronts a sound
- Split Rail Fence
Property Views
- Views of a Sound
- Intracoastal Views
Home Design
- Slab Foundation
- Wood Frame Construction
- Architectural Shingle Roof
- Wood Siding
- Piling Construction
- Stick Built Home
Interior Spaces
- 1,392 Sq Ft Home
- 1-Story Property
- Ceiling height of 9 feet or more
- Gas Log Fireplace
- Blinds
- Combination Dining and Living Room
- Workshop
- Partial Basement
Kitchen
- Stove
- Dishwasher
Flooring
- Carpet
- Laminate
- Vinyl Plank
Bedrooms and Bathrooms
- 3 Bedrooms
- Walk-In Closet
Laundry
- Laundry closet
- Dryer
- Washer
Parking
- 2 Attached Carport Spaces
- Dirt Driveway
- Paved Parking
Outdoor Features
- Deeded Waterfront Access Rights
- Bulkhead
- Boat Lift
- Boat Ramp
- Deck
- Separate Outdoor Workshop
Utilities
- Central Air
- Heat Pump System
- Propane
- Electric Water Heater
- Water Softener
- Fuel Tank
- On Site Septic
- Septic Tank
Listing and Financial Details
- Tax Lot 14
- Assessor Parcel Number 6304.15.72.4715000
Community Details
Overview
- No Home Owners Association
Recreation
- Boat Dock
Ownership History
Purchase Details
Home Financials for this Owner
Home Financials are based on the most recent Mortgage that was taken out on this home.Purchase Details
Purchase Details
Similar Homes in Emerald Isle, NC
Home Values in the Area
Average Home Value in this Area
Purchase History
| Date | Buyer | Sale Price | Title Company |
|---|---|---|---|
| Perkins Berkeley C | $495,000 | None Available | |
| Irving Neil W | -- | None Available | |
| Irving Todd D | -- | None Available |
Property History
| Date | Event | Price | Change | Sq Ft Price |
|---|---|---|---|---|
| 10/09/2017 10/09/17 | Sold | $495,000 | -5.7% | $356 / Sq Ft |
| 09/11/2017 09/11/17 | Pending | -- | -- | -- |
| 06/08/2017 06/08/17 | For Sale | $525,000 | -- | $377 / Sq Ft |
Tax History Compared to Growth
Tax History
| Year | Tax Paid | Tax Assessment Tax Assessment Total Assessment is a certain percentage of the fair market value that is determined by local assessors to be the total taxable value of land and additions on the property. | Land | Improvement |
|---|---|---|---|---|
| 2024 | $2,730 | $479,112 | $235,837 | $243,275 |
| 2023 | $2,730 | $479,112 | $235,837 | $243,275 |
| 2022 | $2,662 | $479,112 | $235,837 | $243,275 |
| 2021 | $2,604 | $479,112 | $235,837 | $243,275 |
| 2020 | $2,559 | $471,913 | $235,837 | $236,076 |
| 2019 | $1,268 | $404,336 | $215,977 | $188,359 |
| 2017 | $1,138 | $362,402 | $215,977 | $146,425 |
| 2016 | $1,138 | $362,402 | $215,977 | $146,425 |
| 2015 | $1,114 | $362,402 | $215,977 | $146,425 |
| 2014 | $1,118 | $363,010 | $216,218 | $146,792 |
Agents Affiliated with this Home
-
Alison Jaeger

Seller's Agent in 2017
Alison Jaeger
Bluewater Real Estate - EI
(252) 422-5655
7 in this area
119 Total Sales
-
Barnes and Taylor Realty Group Team
B
Buyer's Agent in 2017
Barnes and Taylor Realty Group Team
Eddy Myers Real Estate
58 Total Sales
-
B
Buyer's Agent in 2017
Barnes and Taylor Re Team
Realty World First Coast Rlty
Map
Source: Hive MLS
MLS Number: 100067049
APN: 6304.15.72.4715000
- 5116 Bogue Sound Dr
- 106 William St
- 4705 Ocean Dr
- 4306 Emerald
- 4304 Emerald Dr
- 5213 Ocean Dr Unit E & W
- 4204 Emerald Dr
- 5215 Ocean Dr Unit EAST
- 103 Grace Ct
- 301 Georgia St
- 4101 Ocean Dr
- 101 Cedar Tree Ln
- 3905 Ocean Dr
- 5418 Cedar Tree Ln
- 3804 Emerald
- 101 Melanie St
- 101 Melaine St
- 3503 Ocean Dr
- 3309 Emerald Dr Unit East
- 5709 Ocean Dr
- 5112 Bogue Sound Dr
- 5110 Bogue Sound Dr
- 5113 Bogue Sound Dr
- 5111 Bogue Sound Dr
- 5115 Bogue Sound Dr
- 5108 Bogue Sound Dr
- 5109 Bogue Sound Dr
- 5117 Bogue Sound Dr
- 4706 Emerald Dr
- 4804 Emerald Dr
- 5119 Bogue Sound Dr
- 5106 Bogue Sound Dr
- 5107 Bogue Sound Dr
- 4902 Emerald Dr
- 4702 Emerald Dr
- 5118 Bogue Sound Dr
- 4904 Emerald Dr
- 5121 Bogue Sound Dr
- 5105 Bogue Sound Dr
- 5120 Bogue Sound Dr

