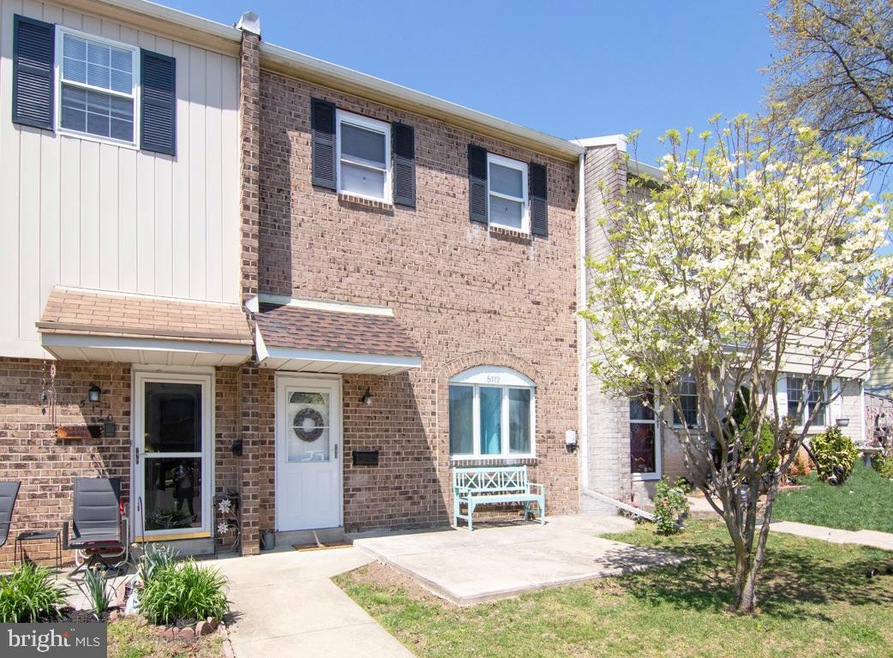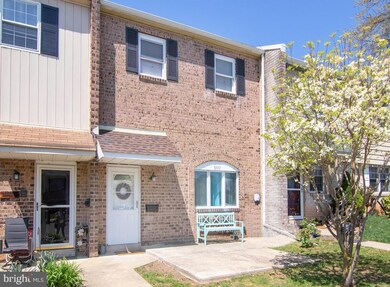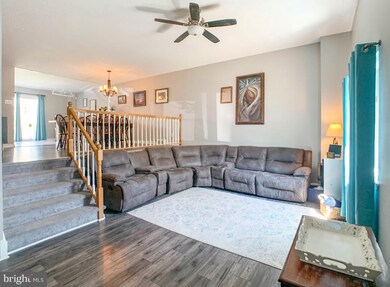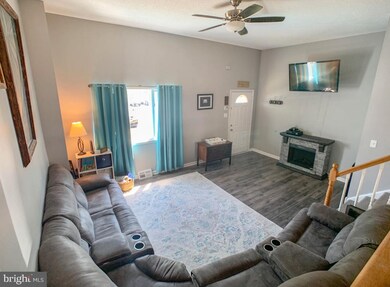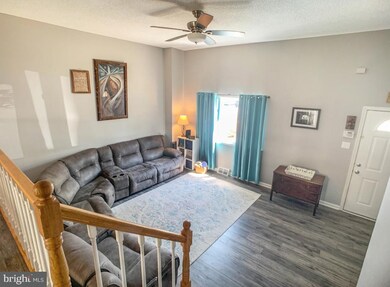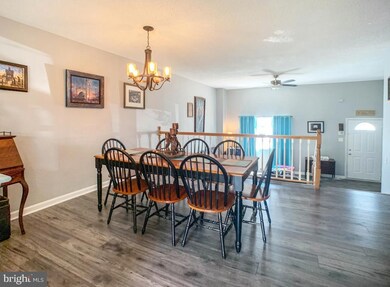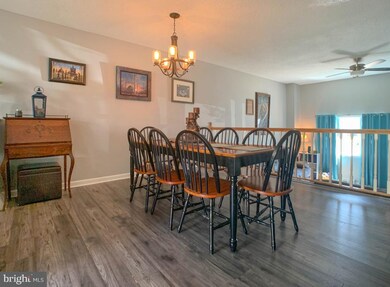
5112 Lighthouse Ln Bensalem, PA 19020
Bensalem NeighborhoodEstimated Value: $378,000 - $414,000
Highlights
- Open Floorplan
- Attic
- Upgraded Countertops
- Colonial Architecture
- No HOA
- Eat-In Kitchen
About This Home
As of May 2021Welcome Home to this beautiful move in ready townhouse in The Coves! You are not going to believe the space that this show stopping home has to offer. The main floor is open and airy with high ceilings, neutral paint, and natural light that fills the room with warmth. The kitchen was completely remodeled in 2018 with 42' white shaker cabinets, subway tile backsplash, granite countertops, stainless steel appliances and tile flooring. Newer sliding glass doors lead you out to the back patio and back yard that was completely renovated with new sod and new fencing in 2020. The backyard also offers an outdoor storage closet. All bedrooms upstairs were carpeted and painted within the last few years. The full hall bath has a ceramic tile shower, tile floor and beautiful white vanity. Master bedroom has a huge walk in closet and en suite bathroom. Don't miss the 4th bedroom that is tucked away upstairs along with another walk in closet and storage area in the attic. Unlike most homes in The Coves, this one features the 4th bedroom AND the full finished basement! Basement was water proofed and finished in 2018. It has ceramic tile floor, separate laundry space, powder room, HUGE crawl space for storage and a digital movie projector with screen perfect for movie night! All of this and the heater and air conditioning units were replaced only 3 years ago. Hurry out this weekend, it won't last!
Last Agent to Sell the Property
Keller Williams Real Estate-Langhorne License #2191337 Listed on: 04/23/2021

Last Buyer's Agent
Keller Williams Real Estate-Langhorne License #2191337 Listed on: 04/23/2021

Townhouse Details
Home Type
- Townhome
Est. Annual Taxes
- $4,581
Year Built
- Built in 1974
Lot Details
- 2,000 Sq Ft Lot
- Lot Dimensions are 20.00 x 100.00
- Property is in excellent condition
Parking
- Parking Lot
Home Design
- Colonial Architecture
Interior Spaces
- 2,075 Sq Ft Home
- Property has 4 Levels
- Open Floorplan
- Ceiling Fan
- Dining Area
- Finished Basement
- Laundry in Basement
- Attic
Kitchen
- Eat-In Kitchen
- Built-In Range
- Built-In Microwave
- Dishwasher
- Upgraded Countertops
- Disposal
Flooring
- Carpet
- Laminate
- Ceramic Tile
- Vinyl
Bedrooms and Bathrooms
- 4 Bedrooms
- En-Suite Bathroom
- Walk-In Closet
- Bathtub with Shower
- Walk-in Shower
Laundry
- Dryer
- Washer
Schools
- Strubel Elementary School
- Snyder Middle School
- Bensalem High School
Utilities
- Forced Air Heating and Cooling System
- Back Up Electric Heat Pump System
- Vented Exhaust Fan
- Hot Water Heating System
- Electric Water Heater
Community Details
- No Home Owners Association
- Coves Subdivision
Listing and Financial Details
- Tax Lot 103
- Assessor Parcel Number 02-084-103
Ownership History
Purchase Details
Home Financials for this Owner
Home Financials are based on the most recent Mortgage that was taken out on this home.Purchase Details
Home Financials for this Owner
Home Financials are based on the most recent Mortgage that was taken out on this home.Purchase Details
Home Financials for this Owner
Home Financials are based on the most recent Mortgage that was taken out on this home.Purchase Details
Purchase Details
Purchase Details
Home Financials for this Owner
Home Financials are based on the most recent Mortgage that was taken out on this home.Purchase Details
Home Financials for this Owner
Home Financials are based on the most recent Mortgage that was taken out on this home.Purchase Details
Home Financials for this Owner
Home Financials are based on the most recent Mortgage that was taken out on this home.Purchase Details
Home Financials for this Owner
Home Financials are based on the most recent Mortgage that was taken out on this home.Similar Homes in Bensalem, PA
Home Values in the Area
Average Home Value in this Area
Purchase History
| Date | Buyer | Sale Price | Title Company |
|---|---|---|---|
| Patel Divya Ben | $345,000 | -- | |
| Panchal Suhasbhal P | $331,000 | Bucks Cnty Abstract Svcs Llc | |
| Childers Stephanie J | $245,000 | Great American Abstract Llc | |
| Atre Llc | $146,000 | Mercer Abstract & Settlement | |
| Lakeview Loan Servicing Llc | $1,183 | None Available | |
| Roopnarine Ravi | $190,000 | Multiple | |
| Ramnarine Leah N | $200,000 | None Available | |
| Elliott James | $145,000 | -- | |
| Salmon Joan A | $97,500 | -- |
Mortgage History
| Date | Status | Borrower | Loan Amount |
|---|---|---|---|
| Open | Patel Divya Ben | $297,500 | |
| Previous Owner | Panchal Suhasbhal P | $248,250 | |
| Previous Owner | Childers Stephanie J | $237,650 | |
| Previous Owner | Roopnarine Ravi | $186,109 | |
| Previous Owner | Roopnarine Ravi | $186,558 | |
| Previous Owner | Ramnarine Leah N | $160,000 | |
| Previous Owner | Ramnarine Leah N | $30,000 | |
| Previous Owner | Elliott James | $145,000 | |
| Previous Owner | Salmon Joan A | $81,492 |
Property History
| Date | Event | Price | Change | Sq Ft Price |
|---|---|---|---|---|
| 05/28/2021 05/28/21 | Sold | $331,000 | 0.0% | $160 / Sq Ft |
| 04/27/2021 04/27/21 | Price Changed | $331,000 | +5.1% | $160 / Sq Ft |
| 04/26/2021 04/26/21 | Pending | -- | -- | -- |
| 04/23/2021 04/23/21 | For Sale | $315,000 | +23.5% | $152 / Sq Ft |
| 05/31/2018 05/31/18 | Sold | $255,000 | 0.0% | $123 / Sq Ft |
| 04/27/2018 04/27/18 | Pending | -- | -- | -- |
| 04/23/2018 04/23/18 | Price Changed | $255,000 | -3.8% | $123 / Sq Ft |
| 04/10/2018 04/10/18 | For Sale | $265,000 | -- | $128 / Sq Ft |
Tax History Compared to Growth
Tax History
| Year | Tax Paid | Tax Assessment Tax Assessment Total Assessment is a certain percentage of the fair market value that is determined by local assessors to be the total taxable value of land and additions on the property. | Land | Improvement |
|---|---|---|---|---|
| 2024 | $4,741 | $21,720 | $1,960 | $19,760 |
| 2023 | $4,608 | $21,720 | $1,960 | $19,760 |
| 2022 | $4,581 | $21,720 | $1,960 | $19,760 |
| 2021 | $4,581 | $21,720 | $1,960 | $19,760 |
| 2020 | $4,535 | $21,720 | $1,960 | $19,760 |
| 2019 | $4,434 | $21,720 | $1,960 | $19,760 |
| 2018 | $4,331 | $21,720 | $1,960 | $19,760 |
| 2017 | $4,304 | $21,720 | $1,960 | $19,760 |
| 2016 | $4,304 | $21,720 | $1,960 | $19,760 |
| 2015 | -- | $21,720 | $1,960 | $19,760 |
| 2014 | -- | $21,720 | $1,960 | $19,760 |
Agents Affiliated with this Home
-
Gail Shulski

Seller's Agent in 2021
Gail Shulski
Keller Williams Real Estate-Langhorne
(215) 760-1530
3 in this area
91 Total Sales
-
Al Ferraguti

Seller's Agent in 2018
Al Ferraguti
Keller Williams Real Estate-Montgomeryville
(267) 784-8276
2 in this area
93 Total Sales
-
Thomas Hodgdon

Seller Co-Listing Agent in 2018
Thomas Hodgdon
Keller Williams Real Estate-Doylestown
(267) 935-9699
1 in this area
94 Total Sales
-
Dylan Manni
D
Buyer's Agent in 2018
Dylan Manni
Homestarr Realty
(267) 639-8159
19 Total Sales
Map
Source: Bright MLS
MLS Number: PABU525662
APN: 02-084-103
- 5205 Bay Rd
- 359 Dartmouth Ct Unit 359
- 311 Dartmouth Ct Unit 311
- 419 Rutgers Ct
- 435 N Mount Vernon Cir Unit 435
- 393 Rutgers Ct Unit 393
- 649 Yale Ct Unit 649
- 1040 Muscovy Ln
- 883 Jordan Dr
- 1812 Hazel Ave
- 3611 Lower Rd
- 1934 Ford
- 953 Farley Rd
- 5708 Terrace Ave
- 1420 Alexander Way
- L:15 Dunston Rd
- 1444 Atterbury Way
- 1302 Gibson Rd Unit 35
- 1302 Gibson Rd Unit 73
- 1302 Gibson Rd Unit 47
- 5112 Lighthouse Ln
- 5110 Lighthouse Ln
- 5114 Lighthouse Ln
- 5108 Lighthouse Ln
- 5106 Lighthouse Ln
- 5104 Lighthouse Ln
- 5116 Lighthouse Ln
- 5102 Lighthouse Ln
- 5113 Windward Ln
- 5115 Windward Ln
- 5111 Windward Ln
- 5109 Windward Ln
- 5117 Windward Ln
- 5107 Windward Ln
- 5118 Lighthouse Ln
- 5105 Windward Ln
- 5100 Lighthouse Ln
- 5111 Lighthouse Ln
- 5103 Windward Ln
- 5120 Lighthouse Ln
