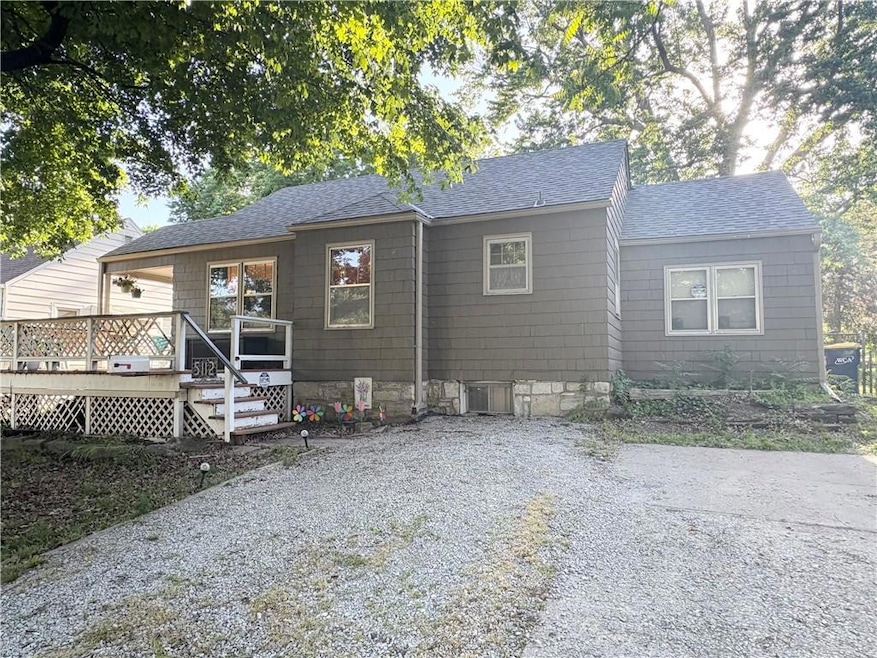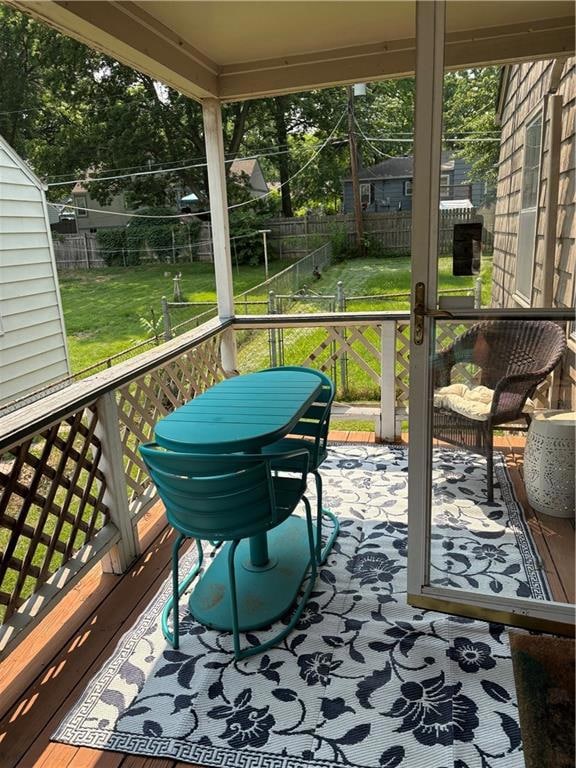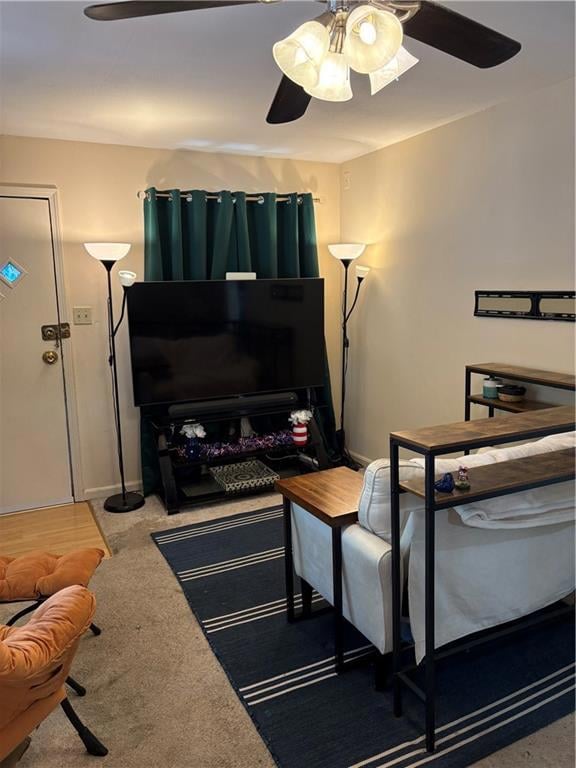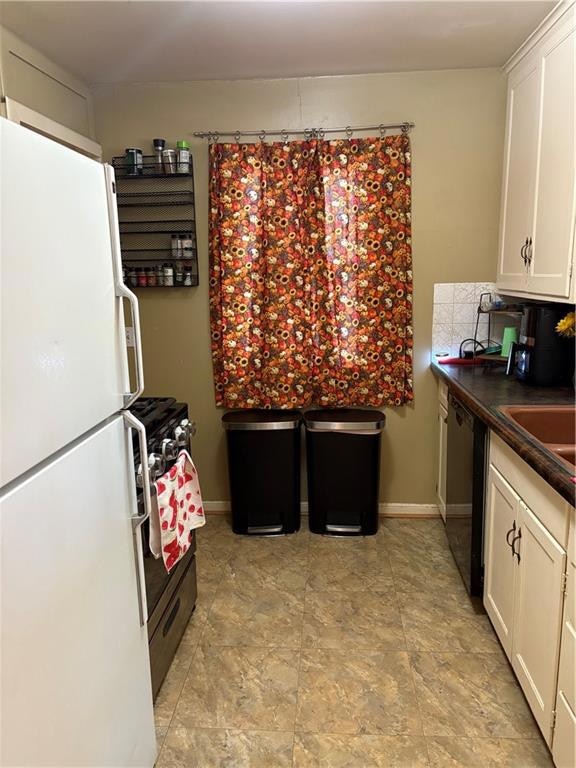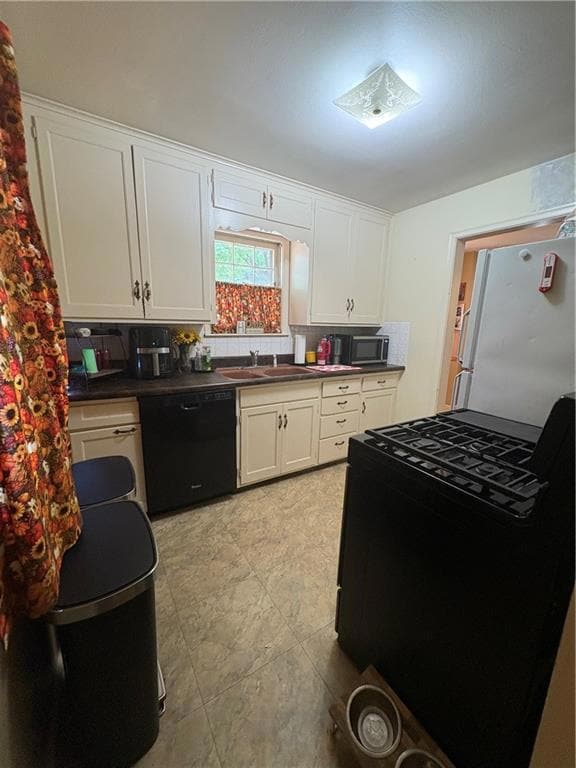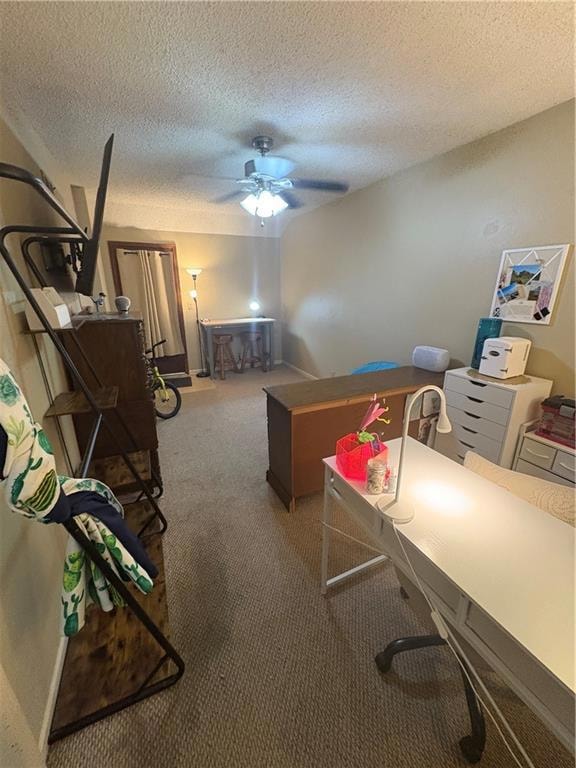
5112 Maple Ave Mission, KS 66202
Highlights
- Ranch Style House
- Forced Air Heating and Cooling System
- Ceiling Fan
- No HOA
- Combination Dining and Living Room
- Family Room
About This Home
As of July 2025Fixer upper in the highly desired Roeland Park area! This ranch home offers 2 bedrooms and 2 baths, with another extra large bonus room that could be a third bedroom or a second living space! There is also an unfinished basement offering plenty of storage space. Very spacious, fenced in yard in the back, great for kids or pets or a garden! The front offers a nice sized, wrap around deck porch that is great for barbecuing and enjoying nice weather. The extra wide driveway offers plenty of parking! Come check it out and make it your own today!
Last Agent to Sell the Property
Platinum Realty LLC Brokerage Phone: 913-299-7296 License #SP00233326 Listed on: 05/18/2025

Home Details
Home Type
- Single Family
Est. Annual Taxes
- $3,267
Year Built
- Built in 1946
Parking
- Off-Street Parking
Home Design
- Ranch Style House
- Traditional Architecture
- Frame Construction
- Composition Roof
Interior Spaces
- 903 Sq Ft Home
- Ceiling Fan
- Family Room
- Combination Dining and Living Room
- Carpet
Bedrooms and Bathrooms
- 2 Bedrooms
- 2 Full Bathrooms
Basement
- Basement Fills Entire Space Under The House
- Laundry in Basement
Schools
- Rushton Elementary School
- Sm North High School
Additional Features
- 5,874 Sq Ft Lot
- City Lot
- Forced Air Heating and Cooling System
Community Details
- No Home Owners Association
- Wiedenmann Ridge Subdivision
Listing and Financial Details
- Assessor Parcel Number KP7250000B-0039
- $0 special tax assessment
Ownership History
Purchase Details
Home Financials for this Owner
Home Financials are based on the most recent Mortgage that was taken out on this home.Purchase Details
Home Financials for this Owner
Home Financials are based on the most recent Mortgage that was taken out on this home.Purchase Details
Home Financials for this Owner
Home Financials are based on the most recent Mortgage that was taken out on this home.Purchase Details
Home Financials for this Owner
Home Financials are based on the most recent Mortgage that was taken out on this home.Purchase Details
Home Financials for this Owner
Home Financials are based on the most recent Mortgage that was taken out on this home.Similar Homes in Mission, KS
Home Values in the Area
Average Home Value in this Area
Purchase History
| Date | Type | Sale Price | Title Company |
|---|---|---|---|
| Warranty Deed | -- | Mccaffree Short Title | |
| Warranty Deed | -- | Superior Title | |
| Warranty Deed | -- | Superior Title | |
| Warranty Deed | -- | First American Title | |
| Warranty Deed | -- | First American Title |
Mortgage History
| Date | Status | Loan Amount | Loan Type |
|---|---|---|---|
| Previous Owner | $160,050 | New Conventional | |
| Previous Owner | $160,000 | Future Advance Clause Open End Mortgage | |
| Previous Owner | $78,946 | FHA |
Property History
| Date | Event | Price | Change | Sq Ft Price |
|---|---|---|---|---|
| 07/02/2025 07/02/25 | Sold | -- | -- | -- |
| 06/12/2025 06/12/25 | Pending | -- | -- | -- |
| 06/01/2025 06/01/25 | For Sale | $225,000 | +36.4% | $249 / Sq Ft |
| 07/06/2020 07/06/20 | Sold | -- | -- | -- |
| 06/05/2020 06/05/20 | Pending | -- | -- | -- |
| 06/02/2020 06/02/20 | For Sale | $165,000 | +94.1% | $183 / Sq Ft |
| 05/01/2012 05/01/12 | Sold | -- | -- | -- |
| 03/17/2012 03/17/12 | Pending | -- | -- | -- |
| 12/27/2011 12/27/11 | For Sale | $85,000 | -- | $94 / Sq Ft |
Tax History Compared to Growth
Tax History
| Year | Tax Paid | Tax Assessment Tax Assessment Total Assessment is a certain percentage of the fair market value that is determined by local assessors to be the total taxable value of land and additions on the property. | Land | Improvement |
|---|---|---|---|---|
| 2024 | $3,267 | $25,622 | $7,887 | $17,735 |
| 2023 | $3,238 | $24,760 | $7,166 | $17,594 |
| 2022 | $2,936 | $22,517 | $6,512 | $16,005 |
| 2021 | $2,611 | $18,503 | $5,431 | $13,072 |
| 2020 | $2,234 | $15,030 | $4,723 | $10,307 |
| 2019 | $2,126 | $14,111 | $3,156 | $10,955 |
| 2018 | $2,004 | $12,949 | $3,156 | $9,793 |
| 2017 | $1,747 | $10,672 | $3,156 | $7,516 |
| 2016 | $1,611 | $9,465 | $3,156 | $6,309 |
| 2015 | $1,586 | $9,315 | $3,156 | $6,159 |
| 2013 | -- | $9,315 | $3,156 | $6,159 |
Agents Affiliated with this Home
-
Denise Judson
D
Seller's Agent in 2025
Denise Judson
Platinum Realty LLC
(913) 299-7296
1 in this area
25 Total Sales
-
Julie Tweedie
J
Buyer's Agent in 2025
Julie Tweedie
United Real Estate Kansas City
(816) 222-4090
1 in this area
56 Total Sales
-
Mark Wolf

Seller's Agent in 2020
Mark Wolf
BHG Kansas City Homes
(913) 226-7775
79 Total Sales
-
Robbie Smart
R
Seller's Agent in 2012
Robbie Smart
Weichert, Realtors Welch & Com
(816) 536-3888
79 Total Sales
-
Chris Smart

Seller Co-Listing Agent in 2012
Chris Smart
Compass Realty Group
(913) 226-4672
1 in this area
54 Total Sales
-
D
Buyer's Agent in 2012
David Buckley
Keller Williams Realty Partners Inc.
Map
Source: Heartland MLS
MLS Number: 2550593
APN: KP7250000B-0039
- 5240 Maple Ave
- 5400 W 50th Terrace
- 5311 W 50th Terrace
- 5320 W 50th Terrace
- 5200 Ash St
- 5407 W 50th St
- 5307 W 50th Terrace
- 5226 Alder Dr
- 5657 W 50th St
- 5211 W 50th Terrace
- 5205 W 50th Terrace
- 5301 Sycamore Dr
- 5333 Birch St
- 5004 Juniper Dr
- 4910 Birch St
- 5333 Outlook St
- 5001 Juniper Dr
- 5221 Juniper Dr
- 5006 W 50th Terrace
- 5434 Maple St
