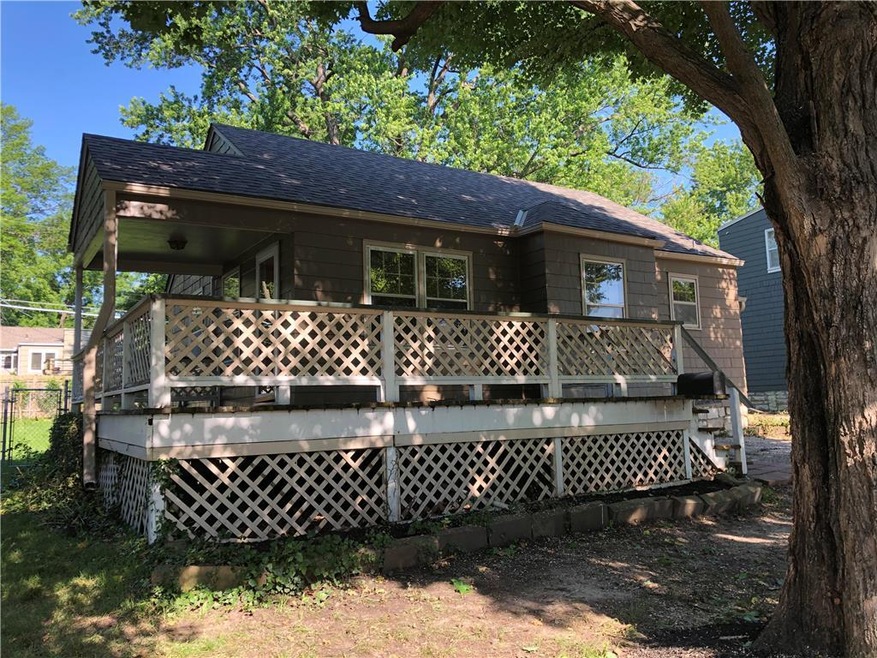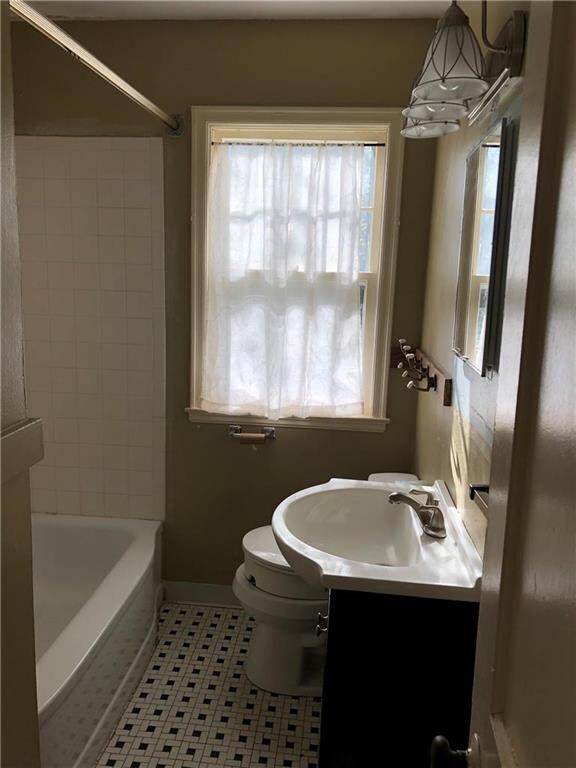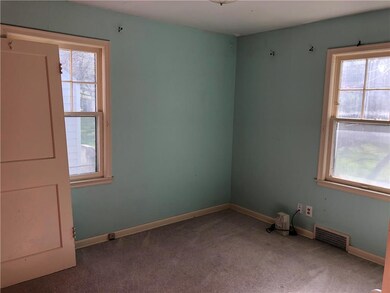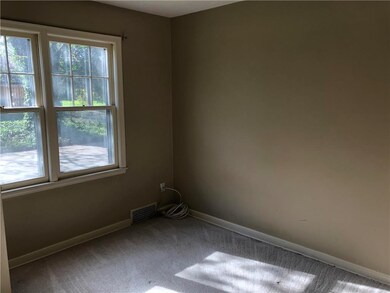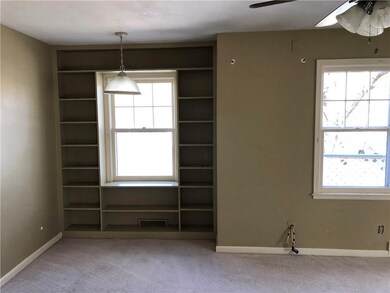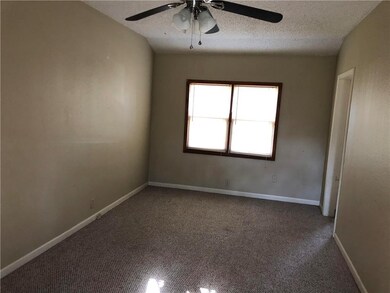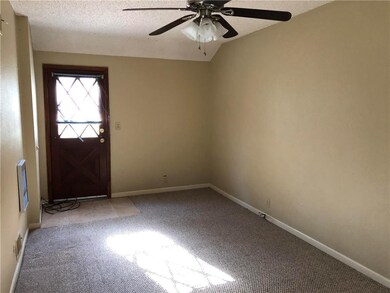
5112 Maple Ave Mission, KS 66202
Highlights
- Vaulted Ceiling
- Granite Countertops
- Fireplace
- Ranch Style House
- Skylights
- Shades
About This Home
As of July 2020Tons of potential in this home. Home is being Sold as is but a lot of the big items have been taken care of. New roof just installed, new electrical box and mast. Exterior painted. Drain tile, sump pump and pit installed. Ready for your decorating ideas.
Last Agent to Sell the Property
BHG Kansas City Homes License #SP00043744 Listed on: 06/02/2020

Home Details
Home Type
- Single Family
Est. Annual Taxes
- $2,126
Year Built
- Built in 1946
Lot Details
- 5,874 Sq Ft Lot
- Many Trees
Home Design
- Ranch Style House
- Traditional Architecture
- Fixer Upper
- Frame Construction
- Composition Roof
Interior Spaces
- 903 Sq Ft Home
- Wet Bar: Carpet, Linoleum, Built-in Features, Ceiling Fan(s)
- Built-In Features: Carpet, Linoleum, Built-in Features, Ceiling Fan(s)
- Vaulted Ceiling
- Ceiling Fan: Carpet, Linoleum, Built-in Features, Ceiling Fan(s)
- Skylights
- Fireplace
- Shades
- Plantation Shutters
- Drapes & Rods
- Family Room
- Combination Dining and Living Room
Kitchen
- Granite Countertops
- Laminate Countertops
Flooring
- Wall to Wall Carpet
- Linoleum
- Laminate
- Stone
- Ceramic Tile
- Luxury Vinyl Plank Tile
- Luxury Vinyl Tile
Bedrooms and Bathrooms
- 2 Bedrooms
- Cedar Closet: Carpet, Linoleum, Built-in Features, Ceiling Fan(s)
- Walk-In Closet: Carpet, Linoleum, Built-in Features, Ceiling Fan(s)
- 2 Full Bathrooms
- Double Vanity
- Bathtub with Shower
Basement
- Basement Fills Entire Space Under The House
- Laundry in Basement
Schools
- Rushton Elementary School
- Sm North High School
Additional Features
- Enclosed patio or porch
- City Lot
- Forced Air Heating and Cooling System
Community Details
- Wiedenmann Ridge Subdivision
Listing and Financial Details
- Exclusions: AS IS
- Assessor Parcel Number KP7250000B-0039
Ownership History
Purchase Details
Home Financials for this Owner
Home Financials are based on the most recent Mortgage that was taken out on this home.Purchase Details
Home Financials for this Owner
Home Financials are based on the most recent Mortgage that was taken out on this home.Purchase Details
Home Financials for this Owner
Home Financials are based on the most recent Mortgage that was taken out on this home.Purchase Details
Home Financials for this Owner
Home Financials are based on the most recent Mortgage that was taken out on this home.Similar Home in the area
Home Values in the Area
Average Home Value in this Area
Purchase History
| Date | Type | Sale Price | Title Company |
|---|---|---|---|
| Warranty Deed | -- | Superior Title | |
| Warranty Deed | -- | Superior Title | |
| Warranty Deed | -- | First American Title | |
| Warranty Deed | -- | First American Title |
Mortgage History
| Date | Status | Loan Amount | Loan Type |
|---|---|---|---|
| Open | $160,050 | New Conventional | |
| Previous Owner | $160,000 | Future Advance Clause Open End Mortgage | |
| Previous Owner | $78,946 | FHA |
Property History
| Date | Event | Price | Change | Sq Ft Price |
|---|---|---|---|---|
| 06/01/2025 06/01/25 | For Sale | $225,000 | +36.4% | $249 / Sq Ft |
| 07/06/2020 07/06/20 | Sold | -- | -- | -- |
| 06/05/2020 06/05/20 | Pending | -- | -- | -- |
| 06/02/2020 06/02/20 | For Sale | $165,000 | +94.1% | $183 / Sq Ft |
| 05/01/2012 05/01/12 | Sold | -- | -- | -- |
| 03/17/2012 03/17/12 | Pending | -- | -- | -- |
| 12/27/2011 12/27/11 | For Sale | $85,000 | -- | $94 / Sq Ft |
Tax History Compared to Growth
Tax History
| Year | Tax Paid | Tax Assessment Tax Assessment Total Assessment is a certain percentage of the fair market value that is determined by local assessors to be the total taxable value of land and additions on the property. | Land | Improvement |
|---|---|---|---|---|
| 2024 | $3,267 | $25,622 | $7,887 | $17,735 |
| 2023 | $3,238 | $24,760 | $7,166 | $17,594 |
| 2022 | $2,936 | $22,517 | $6,512 | $16,005 |
| 2021 | $2,611 | $18,503 | $5,431 | $13,072 |
| 2020 | $2,234 | $15,030 | $4,723 | $10,307 |
| 2019 | $2,126 | $14,111 | $3,156 | $10,955 |
| 2018 | $2,004 | $12,949 | $3,156 | $9,793 |
| 2017 | $1,747 | $10,672 | $3,156 | $7,516 |
| 2016 | $1,611 | $9,465 | $3,156 | $6,309 |
| 2015 | $1,586 | $9,315 | $3,156 | $6,159 |
| 2013 | -- | $9,315 | $3,156 | $6,159 |
Agents Affiliated with this Home
-
Mark Wolf

Seller's Agent in 2020
Mark Wolf
BHG Kansas City Homes
(913) 226-7775
1 in this area
81 Total Sales
-
Denise Judson
D
Buyer's Agent in 2020
Denise Judson
Platinum Realty LLC
(913) 299-7296
1 in this area
25 Total Sales
-
Robbie Smart
R
Seller's Agent in 2012
Robbie Smart
Weichert, Realtors Welch & Com
(816) 536-3888
83 Total Sales
-
Chris Smart

Seller Co-Listing Agent in 2012
Chris Smart
Compass Realty Group
(913) 226-4672
1 in this area
55 Total Sales
-
D
Buyer's Agent in 2012
David Buckley
Keller Williams Realty Partner
Map
Source: Heartland MLS
MLS Number: 2223504
APN: KP7250000B-0039
- 5509 W 50th Terrace
- 5135 Birch St
- 5056 Woodson Rd
- 5232 Alder Dr
- 5136 Rosewood Dr
- 4910 Birch St
- 6022 W 51st St
- 5332 Birch St
- 5333 Outlook St
- 5405 Woodson Rd
- 4835 Horton St
- 4838 Dearborn St
- 5509 Reeds Rd
- 6115 W 54th St
- 5508 Nall Ave
- 5521 Ash Dr
- 6520 W 51st St
- 6531 W 49th St
- 6541 W 49th St
- 6516 W 49th St
