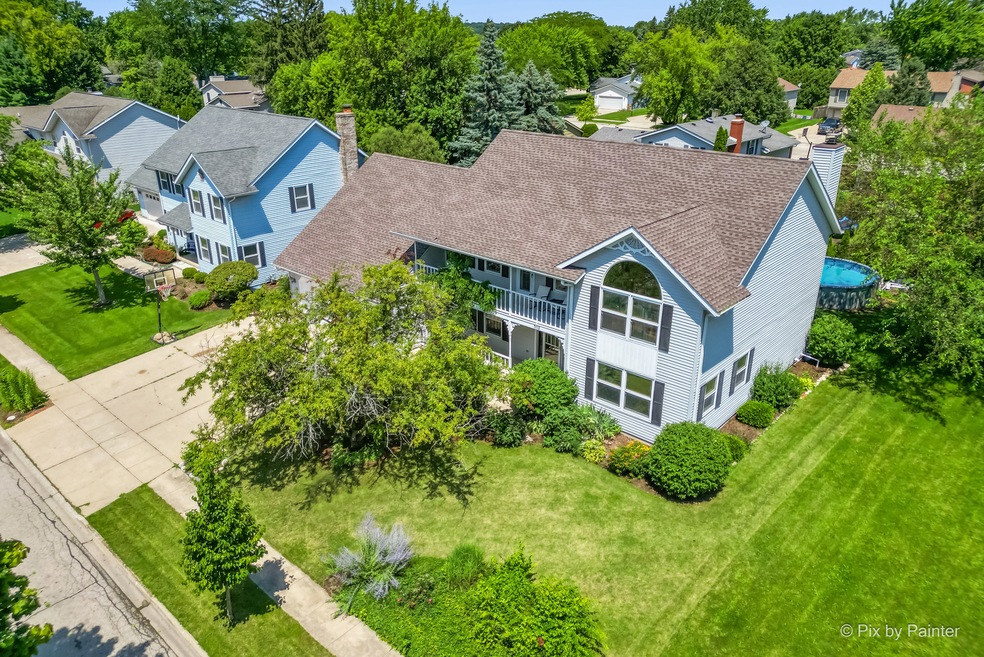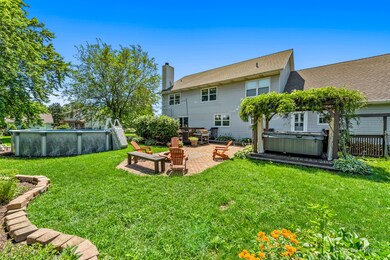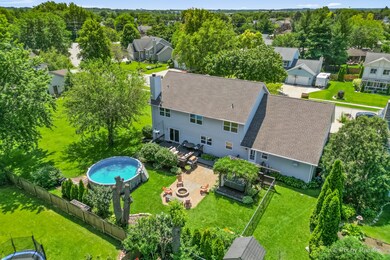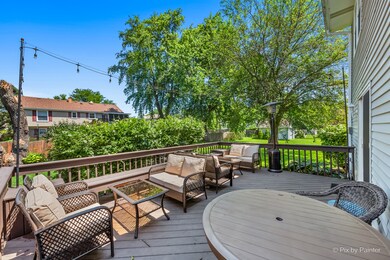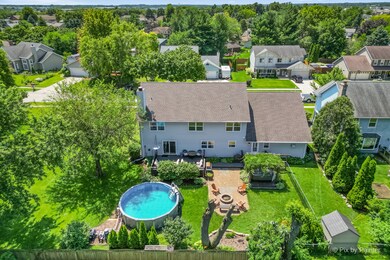
5112 W Malibu Ct McHenry, IL 60050
Highlights
- Spa
- Multiple Garages
- Recreation Room
- McHenry Community High School - Upper Campus Rated A-
- Deck
- Wood Flooring
About This Home
As of August 2024Prepare to be amazed by this stunning home, spanning over 3,000 square feet. Recently updated, it radiates modern charm with designer features throughout. The spacious and functional interior begins with a grand two-story foyer. The main level includes a large living area with hardwood floors and a wood-burning fireplace, and a modern kitchen with ample cabinets, quartz countertops, newer stainless-steel appliances, a large center island, and a pantry. Additional features on the main level include a charming dining room with original hardwood flooring, an office/den with built-in bookshelves, an updated full bath, an extra large pantry, and a laundry area. Upstairs, the generous primary bedroom has an impressive walk-in closet and an ensuite bath with a double vanity, jacuzzi tub, separate shower, and heating lamp. There are also three additional spacious bedrooms and an updated full bathroom. New light fixtures and Decora light switches throughout the house add a classy, modern touch. The second floor also features a beautiful walk-out balcony, perfect for relaxing with your morning coffee or a good book. The finished basement includes a large recreation area, recessed lighting, and a huge storage room. The three-car garage offers additional storage and workspace with full cabinetry. Outside, enjoy a personal oasis with a brick paver patio, oversized deck, pergola, hot tub, above-ground pool, and a fenced area for dogs. The beautifully landscaped yard also has a brick fire pit for entertaining family and friends. The home includes newer HVAC, a hot water heater, and a roof. Located in the fastest-growing county in Illinois, this home is within walking distance to schools and parks, and close to Northwestern Hospital, restaurants, and shopping. Don't miss the chance to make this impressive home yours.
Last Agent to Sell the Property
HomeSmart Connect LLC License #475179249 Listed on: 07/08/2024

Home Details
Home Type
- Single Family
Est. Annual Taxes
- $9,143
Year Built
- Built in 1988
Lot Details
- 10,454 Sq Ft Lot
- Dog Run
Parking
- 3 Car Attached Garage
- Multiple Garages
- Heated Garage
- Tandem Garage
- Garage Door Opener
- Driveway
- Parking Space is Owned
Home Design
- Vinyl Siding
Interior Spaces
- 3,024 Sq Ft Home
- 2-Story Property
- Central Vacuum
- Ceiling Fan
- Wood Burning Fireplace
- Living Room with Fireplace
- Sitting Room
- Breakfast Room
- Formal Dining Room
- Recreation Room
- Home Gym
- Carbon Monoxide Detectors
Kitchen
- Range with Range Hood
- High End Refrigerator
- Dishwasher
- Stainless Steel Appliances
- Disposal
Flooring
- Wood
- Laminate
Bedrooms and Bathrooms
- 4 Bedrooms
- 4 Potential Bedrooms
- Walk-In Closet
- Bathroom on Main Level
- 3 Full Bathrooms
- Dual Sinks
- Whirlpool Bathtub
- Separate Shower
Laundry
- Laundry on main level
- Dryer
- Washer
- Sink Near Laundry
Partially Finished Basement
- Partial Basement
- Sump Pump
Pool
- Spa
- Above Ground Pool
Outdoor Features
- Balcony
- Deck
- Patio
- Fire Pit
- Shed
- Pergola
- Porch
Utilities
- Forced Air Heating and Cooling System
- Humidifier
- Heating System Uses Natural Gas
- Water Purifier is Owned
- Water Softener is Owned
- Satellite Dish
- Cable TV Available
Community Details
- Malibu Estates Subdivision
Listing and Financial Details
- Homeowner Tax Exemptions
Ownership History
Purchase Details
Home Financials for this Owner
Home Financials are based on the most recent Mortgage that was taken out on this home.Purchase Details
Home Financials for this Owner
Home Financials are based on the most recent Mortgage that was taken out on this home.Purchase Details
Home Financials for this Owner
Home Financials are based on the most recent Mortgage that was taken out on this home.Purchase Details
Purchase Details
Similar Homes in the area
Home Values in the Area
Average Home Value in this Area
Purchase History
| Date | Type | Sale Price | Title Company |
|---|---|---|---|
| Warranty Deed | $450,000 | None Listed On Document | |
| Warranty Deed | $393,000 | -- | |
| Trustee Deed | $250,000 | Heritage Title Co | |
| Interfamily Deed Transfer | -- | -- | |
| Interfamily Deed Transfer | -- | -- |
Mortgage History
| Date | Status | Loan Amount | Loan Type |
|---|---|---|---|
| Open | $450,000 | VA | |
| Previous Owner | $373,350 | New Conventional | |
| Previous Owner | $248,750 | VA | |
| Previous Owner | $255,375 | VA | |
| Previous Owner | $102,000 | New Conventional | |
| Previous Owner | $190,000 | Unknown | |
| Previous Owner | $177,800 | Unknown |
Property History
| Date | Event | Price | Change | Sq Ft Price |
|---|---|---|---|---|
| 08/29/2024 08/29/24 | Sold | $450,000 | 0.0% | $149 / Sq Ft |
| 07/09/2024 07/09/24 | For Sale | $450,000 | +14.5% | $149 / Sq Ft |
| 08/19/2022 08/19/22 | Sold | $393,000 | -0.5% | $130 / Sq Ft |
| 07/26/2022 07/26/22 | Pending | -- | -- | -- |
| 07/21/2022 07/21/22 | For Sale | $395,000 | +58.0% | $131 / Sq Ft |
| 02/15/2017 02/15/17 | Sold | $250,000 | -0.4% | $81 / Sq Ft |
| 12/20/2016 12/20/16 | Pending | -- | -- | -- |
| 11/28/2016 11/28/16 | For Sale | $250,900 | -- | $81 / Sq Ft |
Tax History Compared to Growth
Tax History
| Year | Tax Paid | Tax Assessment Tax Assessment Total Assessment is a certain percentage of the fair market value that is determined by local assessors to be the total taxable value of land and additions on the property. | Land | Improvement |
|---|---|---|---|---|
| 2023 | $9,143 | $107,325 | $20,073 | $87,252 |
| 2022 | $6,951 | $90,926 | $18,357 | $72,569 |
| 2021 | $6,951 | $85,249 | $17,211 | $68,038 |
| 2020 | $6,951 | $82,694 | $16,695 | $65,999 |
| 2019 | $6,951 | $78,622 | $15,873 | $62,749 |
| 2018 | $0 | $72,997 | $14,910 | $58,087 |
| 2017 | $6,951 | $69,934 | $14,284 | $55,650 |
| 2016 | $6,354 | $64,918 | $13,628 | $51,290 |
| 2013 | -- | $61,783 | $12,970 | $48,813 |
Agents Affiliated with this Home
-
Kevin Dombrowski

Seller's Agent in 2024
Kevin Dombrowski
HomeSmart Connect LLC
(815) 236-4968
26 in this area
174 Total Sales
-
Branden Linnane

Buyer's Agent in 2024
Branden Linnane
The McDonald Group
(815) 355-2331
10 in this area
119 Total Sales
-
Nely Piper

Seller's Agent in 2022
Nely Piper
Berkshire Hathaway HomeServices Starck Real Estate
(815) 382-6356
31 in this area
123 Total Sales
-
Tatiyana Piper

Seller Co-Listing Agent in 2022
Tatiyana Piper
Berkshire Hathaway HomeServices Starck Real Estate
(847) 922-0811
22 in this area
152 Total Sales
-
Anthony Spallone
A
Seller's Agent in 2017
Anthony Spallone
Spallone Realty
3 Total Sales
-
Kevin Kalbach

Buyer's Agent in 2017
Kevin Kalbach
Realty Executives
(708) 277-3913
19 in this area
227 Total Sales
Map
Source: Midwest Real Estate Data (MRED)
MLS Number: 12105509
APN: 14-04-226-014
- 5215 W Greenbrier Dr
- 103 Augusta Dr
- 5224 Glenbrook Trail
- 305 N Creekside Trail Unit C
- 414 Waters Edge Dr Unit C
- 318 S Windhaven Ct
- 4801 W Glenbrook Trail
- 5505 W Windhaven Trail
- 418 Kresswood Dr Unit 2
- 123 Norman Dr
- 601 Devonshire Ct Unit D
- 5198 Bull Valley Rd
- 532 Kresswood Dr Unit 14D
- 0 Bull Valley Rd Unit MRD12087941
- 501 Silbury Ct
- 605 Kensington Dr
- 5832 Fieldstone Trail Unit 5832
- 610 Kensington Dr
- 905 N Oakwood Dr
- Lots 48-53 Ridgeview Dr
