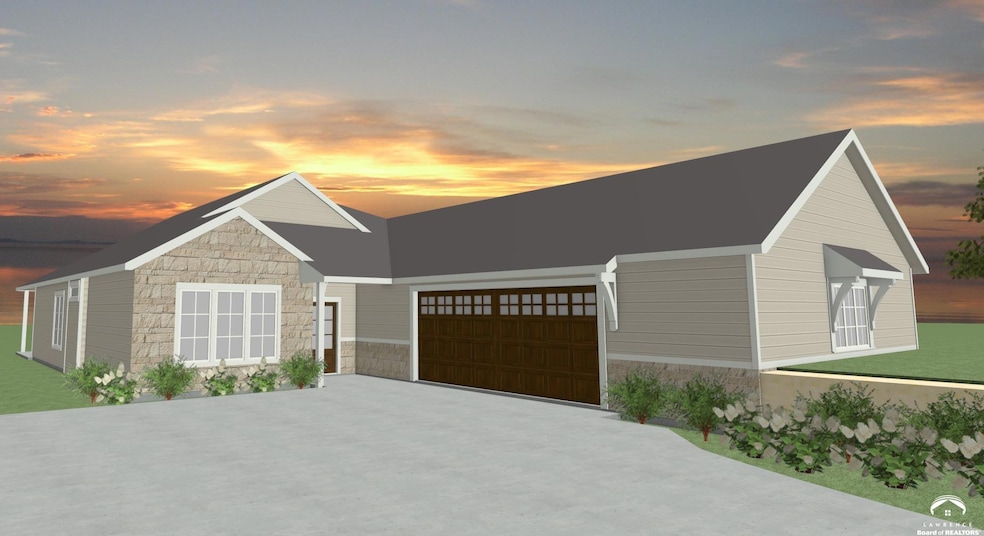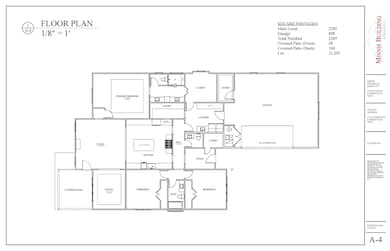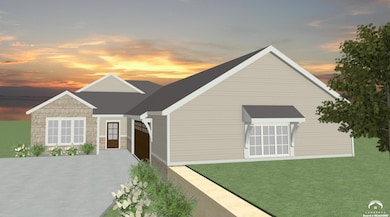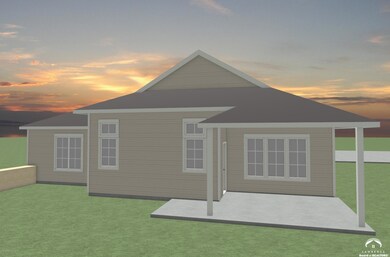
5113 Parker Ct Lawrence, KS 66049
West Lawrence NeighborhoodEstimated payment $4,176/month
About This Home
Premier one level living in the newest development in Westwood Hills. This 3 bed, 2.5 bath home features hardwood floors throughout common living areas and the primary bedroom. The large kitchen offers a spacious island and plenty of storage, walk-in pantry, 36" gas range and custom trim details throughout. Large primary suite includes walk-in shower and heated bathroom floors. Covered back patio and oversized two car garage. Convenient location right across from the neighborhood pool! Summer 2025 estimated completion date.
Last Listed By
STEPHENS REAL ESTATE, INC Brokerage Phone: 785-551-0050 License #SP00233351 Listed on: 01/17/2025

Map
Home Details
Home Type
Single Family
Year Built
2025
Lot Details
0
Parking
2
Listing Details
- Year Built: 2025
- Prop. Type: Residential
- Road Frontage Type: Hard Surface Road, Public
- Road Surface Type: Hard Surface
- Co List Office Mls Id: LBR8
- Subdivision Name: Westwood Hills
- Year: 2024
- Style: One Level
- Attribution Contact: Cell: 785-551-0050
- Special Features: NewHome
- Property Sub Type: Detached
Interior Features
- First Floor Total SqFt: 2285
- Total SqFt: 2285
- Appliances: Dishwasher, Disposal, Microwave, Gas Range, Range Hood, Refrigerator
- Basement: Slab
- Basement YN: No
- Full Bathrooms: 1
- Half Bathrooms: 1
- Three Quarter Bathrooms: 1
- Total Bedrooms: 3
- Fireplace Features: Living Room, One
- PricePerSquareFoot: 277.46
Exterior Features
- Roof: 3D Composition
- Construction Type: Wood Frame
- Exterior Features: Covered Porch, Irrigation System
Garage/Parking
- Garage Spaces: 2
Utilities
- Cooling: Central Air
- Heating: Forced Air Gas
- Utilities: Electricity, Internet, Gas, City Sewer, City Water
- Water Source: City
Condo/Co-op/Association
- Phone: 7857669078
- Association: Yes
Schools
- Middle Or Junior School: West
Lot Info
- Fencing: Partial
MLS Schools
- Elementary School: Quail Run
- HighSchool: Free State
Home Values in the Area
Average Home Value in this Area
Property History
| Date | Event | Price | Change | Sq Ft Price |
|---|---|---|---|---|
| 03/31/2025 03/31/25 | Price Changed | $634,000 | +2.4% | $277 / Sq Ft |
| 01/17/2025 01/17/25 | For Sale | $619,000 | -- | $271 / Sq Ft |
Similar Homes in Lawrence, KS
Source: Lawrence Board of REALTORS®
MLS Number: 162595
- 5117 Parker Ct
- 209 Eisenhower Dr
- 4910 Hickok Ct
- 237 Landon Ct
- 204 Landon Ct
- 225 Landon Ct
- 4906 Hickok Ct
- 322 Dole Dr
- 339 Dole Dr
- 1008 N 1700 Rd
- 309 Dean Ct
- 5245 Overland Dr
- 315 Headwaters Dr
- 327 Three Forks Dr
- 5218 Congressional Place
- 5012 Congressional Way
- 0 E 902 Rd Unit 158902
- 5204 Deer Run Ct
- 4217 Saddlehorn Dr
- 5614 Silverstone Dr



