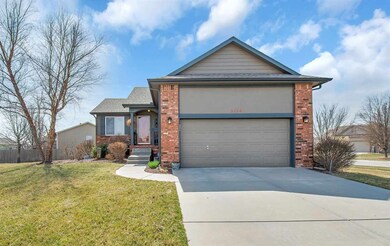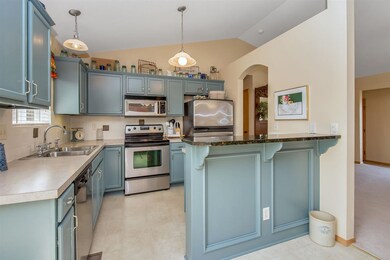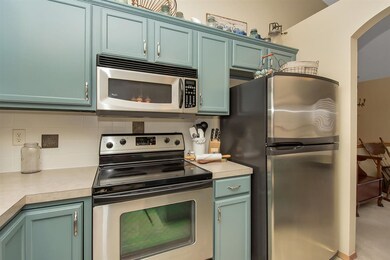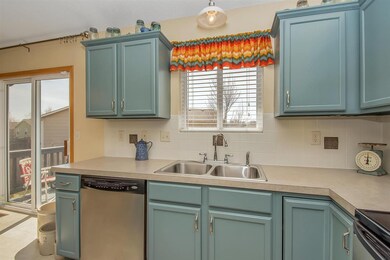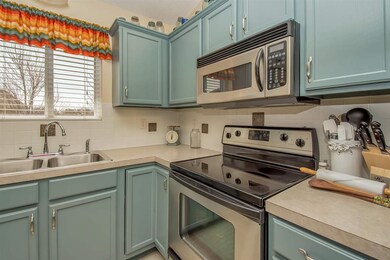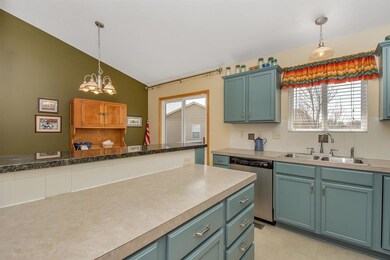
5114 N Peregrine Ct Wichita, KS 67219
Falcon Falls NeighborhoodHighlights
- Deck
- Vaulted Ceiling
- Cul-De-Sac
- Contemporary Architecture
- Corner Lot
- 2 Car Attached Garage
About This Home
As of August 2024Come see this stunning 4 bedroom home in Falcon Falls! Located on a corner lot in a quiet cul de sac, this home offers a great layout, plenty of space, and beautiful finishes. Pull in and notice the outstanding curb appeal, with a two car garage and a gorgeous partial brick facade. Enter the home to find a big living room under soaring vaulted ceilings. Picture windows bring in lots of bright, natural light. The dining room and kitchen are open to the living room, giving you a great layout for entertaining. The dining room is situated in front of sliding doors to the back deck which offer pretty views of the outdoors beyond. The kitchen features lots of cabinets and counter space, a partial wall with an archway, an eating bar, and stainless appliances that are all included. Head over to the master bedroom and check out all the space! There's a big walk-in closet and an en suite bath for your convenience. A second bedroom and second full bath finish this great main floor. Downstairs you'll find a family/recreation room with a beautiful fireplace and plenty of room for an entertainment area. There's also room for a pool or ping pong table near the wet bar, making this the perfect place to host a game night with family or friends. View out windows make the basement brighter. Two sizable bedrooms, another full bathroom, a laundry room, and a storage area complete the home's layout and give you so much space to spread out! Tucked away from main streets, this home is located conveniently close to parks, schools, and easy highway access. Schedule your private showing and come see this gem today before it's gone!
Last Agent to Sell the Property
Heritage 1st Realty License #00237038 Listed on: 03/25/2019

Home Details
Home Type
- Single Family
Est. Annual Taxes
- $2,140
Year Built
- Built in 2003
Lot Details
- 0.26 Acre Lot
- Cul-De-Sac
- Corner Lot
- Sprinkler System
HOA Fees
- $30 Monthly HOA Fees
Parking
- 2 Car Attached Garage
Home Design
- Contemporary Architecture
- Ranch Style House
- Frame Construction
- Composition Roof
Interior Spaces
- Wet Bar
- Vaulted Ceiling
- Ceiling Fan
- Family Room with Fireplace
- Combination Kitchen and Dining Room
Kitchen
- Breakfast Bar
- Oven or Range
- Microwave
- Dishwasher
Bedrooms and Bathrooms
- 4 Bedrooms
- Walk-In Closet
- 3 Full Bathrooms
- Bathtub and Shower Combination in Primary Bathroom
Laundry
- Dryer
- Washer
Finished Basement
- Basement Fills Entire Space Under The House
- Bedroom in Basement
- Finished Basement Bathroom
- Laundry in Basement
- Basement Storage
Home Security
- Storm Windows
- Storm Doors
Outdoor Features
- Deck
- Rain Gutters
Schools
- Chisholm Trail Elementary School
- Stucky Middle School
- Heights High School
Utilities
- Forced Air Heating and Cooling System
- Heating System Uses Gas
Community Details
- $200 HOA Transfer Fee
- Falcon Falls Subdivision
Listing and Financial Details
- Assessor Parcel Number 20173-00523231
Ownership History
Purchase Details
Home Financials for this Owner
Home Financials are based on the most recent Mortgage that was taken out on this home.Purchase Details
Home Financials for this Owner
Home Financials are based on the most recent Mortgage that was taken out on this home.Purchase Details
Home Financials for this Owner
Home Financials are based on the most recent Mortgage that was taken out on this home.Similar Homes in Wichita, KS
Home Values in the Area
Average Home Value in this Area
Purchase History
| Date | Type | Sale Price | Title Company |
|---|---|---|---|
| Warranty Deed | -- | None Listed On Document | |
| Warranty Deed | -- | Security 1St Title Llc | |
| Warranty Deed | -- | Security 1St Title |
Mortgage History
| Date | Status | Loan Amount | Loan Type |
|---|---|---|---|
| Open | $226,800 | New Conventional | |
| Previous Owner | $181,700 | Adjustable Rate Mortgage/ARM | |
| Previous Owner | $156,000 | Future Advance Clause Open End Mortgage |
Property History
| Date | Event | Price | Change | Sq Ft Price |
|---|---|---|---|---|
| 08/09/2024 08/09/24 | Sold | -- | -- | -- |
| 06/23/2024 06/23/24 | Pending | -- | -- | -- |
| 06/21/2024 06/21/24 | For Sale | $250,000 | +39.0% | $127 / Sq Ft |
| 05/24/2019 05/24/19 | Sold | -- | -- | -- |
| 04/06/2019 04/06/19 | Pending | -- | -- | -- |
| 04/04/2019 04/04/19 | Price Changed | $179,900 | -2.7% | $92 / Sq Ft |
| 03/25/2019 03/25/19 | For Sale | $184,900 | +17.1% | $94 / Sq Ft |
| 09/26/2014 09/26/14 | Sold | -- | -- | -- |
| 09/10/2014 09/10/14 | Pending | -- | -- | -- |
| 09/08/2014 09/08/14 | For Sale | $157,900 | -- | $78 / Sq Ft |
Tax History Compared to Growth
Tax History
| Year | Tax Paid | Tax Assessment Tax Assessment Total Assessment is a certain percentage of the fair market value that is determined by local assessors to be the total taxable value of land and additions on the property. | Land | Improvement |
|---|---|---|---|---|
| 2025 | $2,939 | $28,336 | $7,590 | $20,746 |
| 2023 | $2,939 | $24,760 | $6,176 | $18,584 |
| 2022 | $2,485 | $22,311 | $5,831 | $16,480 |
| 2021 | $2,517 | $22,000 | $2,795 | $19,205 |
| 2020 | $2,392 | $20,839 | $2,795 | $18,044 |
| 2019 | $3,143 | $19,217 | $2,795 | $16,422 |
| 2018 | $3,241 | $18,654 | $2,611 | $16,043 |
| 2017 | $3,118 | $0 | $0 | $0 |
| 2016 | $3,116 | $0 | $0 | $0 |
| 2015 | $2,555 | $0 | $0 | $0 |
| 2014 | $2,525 | $0 | $0 | $0 |
Agents Affiliated with this Home
-
Pam Flesher

Seller's Agent in 2024
Pam Flesher
At Home Wichita Real Estate
(316) 247-7471
1 in this area
112 Total Sales
-
Dustin Lynam

Seller's Agent in 2019
Dustin Lynam
Heritage 1st Realty
(316) 259-9184
102 Total Sales
-
Tambra Johnson
T
Seller's Agent in 2014
Tambra Johnson
Reece Nichols South Central Kansas
(316) 641-1278
-
R
Buyer's Agent in 2014
ROLLEN FOOSHEE
Fooshee Real Estate
Map
Source: South Central Kansas MLS
MLS Number: 564079
APN: 095-22-0-14-03-011.00
- 5114 N Blackhawk St
- 2914 E Kite St
- 5027 N Osprey Cir
- 2917 E Lanners Cir
- 2713 E Kite Ct
- 2712 E Kite St
- 2629 E Kite Ct
- 4939 N Marblefalls St
- 4914 N Marblefalls St
- 2613 E Thunder Cir
- 4702 N Saker St
- 3333 E Thunder St
- 3331 E Thunder St
- 3207 E Thunder St
- 3201 E Thunder St
- 2829 E Mantane Cir
- 2825 E Mantane Ct
- 5534-5536 N Bressler Dr
- 5530-5532 N Bressler Dr
- 4856 N Heritage Ct

