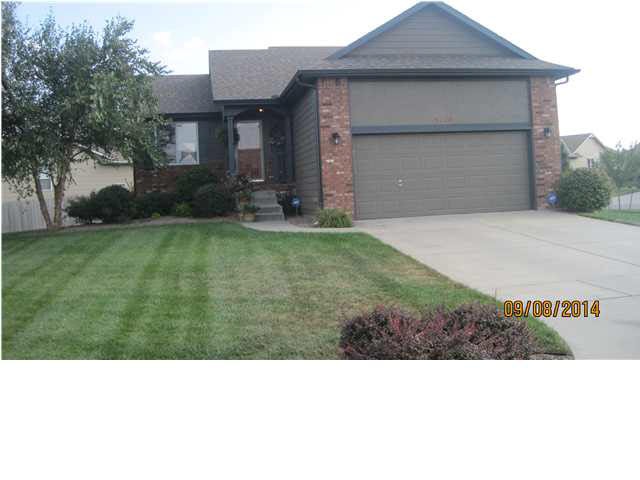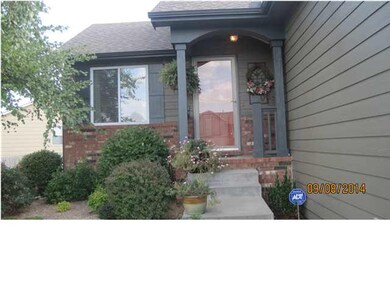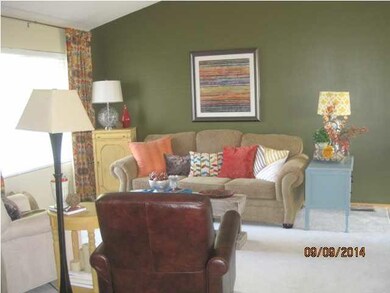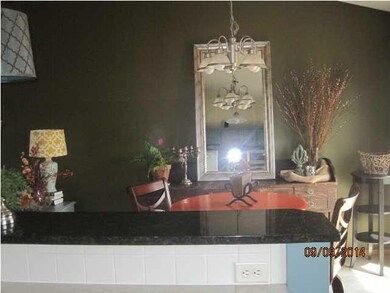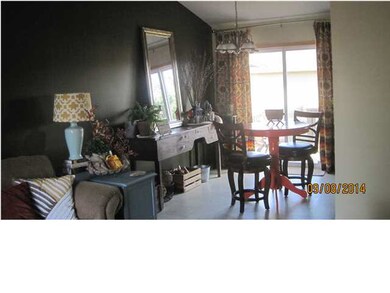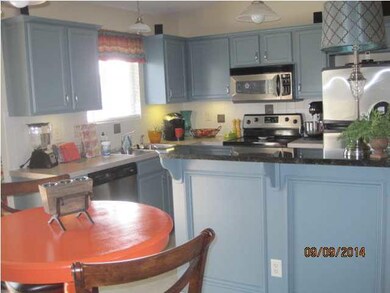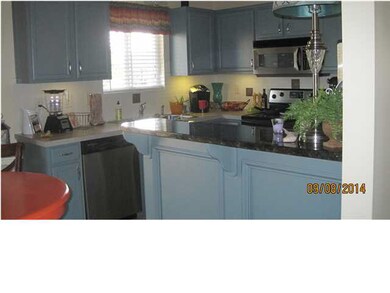
5114 N Peregrine Ct Wichita, KS 67219
Falcon Falls NeighborhoodHighlights
- Community Lake
- Vaulted Ceiling
- Corner Lot
- Deck
- Ranch Style House
- Community Pool
About This Home
As of August 2024You will not want to miss out on this meticulously cared for one owner ranch located on a cul-de-sac lot. Tons of appeal, inside and out describes this open floor plan home. Enter the front door to your living area that offers ample seating with gorgeous light coming through the windows and opens to the kitchen where all appliances remain. Kitchen and vanity cabinets are beautifully painted, granite on kitchen bar counter, main floor is completed with 2 full bathrooms, spacious master and an additional bedroom or office space. You will not be disappointed upon entering the basement of this property. Full, view out basement has been finished with a built in wet bar that is showcased with a wall of fabulous mirrored tiles. Decorative fireplace with granite surround is a focal for hanging out with friends or family to watch TV or gather. 2 more bedrooms in this basement with a custom paint technique in the bathroom, laundry room (washer and dryer remain) and plenty of storage will make a lasting impression! Step outside on the deck so you can enjoy your morning cup of coffee or evenings surrounded by lush landscape. Don't forget to check out the garage which is equipped with built in shelves and potting area. Truly a must see!
Last Agent to Sell the Property
Reece Nichols South Central Kansas License #SP00230547 Listed on: 09/08/2014

Last Buyer's Agent
ROLLEN FOOSHEE
Fooshee Real Estate License #00050523
Home Details
Home Type
- Single Family
Est. Annual Taxes
- $1,464
Year Built
- Built in 2003
Lot Details
- 0.26 Acre Lot
- Cul-De-Sac
- Corner Lot
- Sprinkler System
HOA Fees
- $27 Monthly HOA Fees
Home Design
- Ranch Style House
- Frame Construction
- Composition Roof
Interior Spaces
- Wet Bar
- Vaulted Ceiling
- Ceiling Fan
- Decorative Fireplace
- Attached Fireplace Door
- Window Treatments
- Family Room with Fireplace
- Combination Kitchen and Dining Room
Kitchen
- Oven or Range
- Electric Cooktop
- Range Hood
- Dishwasher
- Kitchen Island
Bedrooms and Bathrooms
- 4 Bedrooms
- Walk-In Closet
- Bathtub and Shower Combination in Primary Bathroom
Laundry
- Laundry Room
- Dryer
- Washer
- 220 Volts In Laundry
Finished Basement
- Basement Fills Entire Space Under The House
- Bedroom in Basement
- Finished Basement Bathroom
- Laundry in Basement
- Basement Storage
Home Security
- Home Security System
- Storm Windows
- Storm Doors
Parking
- 2 Car Attached Garage
- Garage Door Opener
Outdoor Features
- Deck
- Rain Gutters
Schools
- Chisholm Trail Elementary School
- Stucky Middle School
- Heights High School
Utilities
- Forced Air Heating and Cooling System
- Heating System Uses Gas
Community Details
Overview
- Association fees include gen. upkeep for common ar
- Built by ROBL CONSTRUCTION
- Falcon Falls Subdivision
- Community Lake
Recreation
- Community Playground
- Community Pool
- Jogging Path
Ownership History
Purchase Details
Home Financials for this Owner
Home Financials are based on the most recent Mortgage that was taken out on this home.Purchase Details
Home Financials for this Owner
Home Financials are based on the most recent Mortgage that was taken out on this home.Purchase Details
Home Financials for this Owner
Home Financials are based on the most recent Mortgage that was taken out on this home.Similar Homes in Wichita, KS
Home Values in the Area
Average Home Value in this Area
Purchase History
| Date | Type | Sale Price | Title Company |
|---|---|---|---|
| Warranty Deed | -- | None Listed On Document | |
| Warranty Deed | -- | Security 1St Title Llc | |
| Warranty Deed | -- | Security 1St Title |
Mortgage History
| Date | Status | Loan Amount | Loan Type |
|---|---|---|---|
| Open | $226,800 | New Conventional | |
| Previous Owner | $181,700 | Adjustable Rate Mortgage/ARM | |
| Previous Owner | $156,000 | Future Advance Clause Open End Mortgage |
Property History
| Date | Event | Price | Change | Sq Ft Price |
|---|---|---|---|---|
| 08/09/2024 08/09/24 | Sold | -- | -- | -- |
| 06/23/2024 06/23/24 | Pending | -- | -- | -- |
| 06/21/2024 06/21/24 | For Sale | $250,000 | +39.0% | $127 / Sq Ft |
| 05/24/2019 05/24/19 | Sold | -- | -- | -- |
| 04/06/2019 04/06/19 | Pending | -- | -- | -- |
| 04/04/2019 04/04/19 | Price Changed | $179,900 | -2.7% | $92 / Sq Ft |
| 03/25/2019 03/25/19 | For Sale | $184,900 | +17.1% | $94 / Sq Ft |
| 09/26/2014 09/26/14 | Sold | -- | -- | -- |
| 09/10/2014 09/10/14 | Pending | -- | -- | -- |
| 09/08/2014 09/08/14 | For Sale | $157,900 | -- | $78 / Sq Ft |
Tax History Compared to Growth
Tax History
| Year | Tax Paid | Tax Assessment Tax Assessment Total Assessment is a certain percentage of the fair market value that is determined by local assessors to be the total taxable value of land and additions on the property. | Land | Improvement |
|---|---|---|---|---|
| 2025 | $2,939 | $28,336 | $7,590 | $20,746 |
| 2023 | $2,939 | $24,760 | $6,176 | $18,584 |
| 2022 | $2,485 | $22,311 | $5,831 | $16,480 |
| 2021 | $2,517 | $22,000 | $2,795 | $19,205 |
| 2020 | $2,392 | $20,839 | $2,795 | $18,044 |
| 2019 | $3,143 | $19,217 | $2,795 | $16,422 |
| 2018 | $3,241 | $18,654 | $2,611 | $16,043 |
| 2017 | $3,118 | $0 | $0 | $0 |
| 2016 | $3,116 | $0 | $0 | $0 |
| 2015 | $2,555 | $0 | $0 | $0 |
| 2014 | $2,525 | $0 | $0 | $0 |
Agents Affiliated with this Home
-
Pam Flesher

Seller's Agent in 2024
Pam Flesher
At Home Wichita Real Estate
(316) 247-7471
1 in this area
112 Total Sales
-
Dustin Lynam

Seller's Agent in 2019
Dustin Lynam
Heritage 1st Realty
(316) 259-9184
102 Total Sales
-
Tambra Johnson
T
Seller's Agent in 2014
Tambra Johnson
Reece Nichols South Central Kansas
(316) 641-1278
-
R
Buyer's Agent in 2014
ROLLEN FOOSHEE
Fooshee Real Estate
Map
Source: South Central Kansas MLS
MLS Number: 372937
APN: 095-22-0-14-03-011.00
- 5114 N Blackhawk St
- 2914 E Kite St
- 5027 N Osprey Cir
- 2917 E Lanners Cir
- 2713 E Kite Ct
- 2712 E Kite St
- 2629 E Kite Ct
- 4939 N Marblefalls St
- 4914 N Marblefalls St
- 2613 E Thunder Cir
- 4702 N Saker St
- 3333 E Thunder St
- 3331 E Thunder St
- 3207 E Thunder St
- 3201 E Thunder St
- 2829 E Mantane Cir
- 2825 E Mantane Ct
- 5534-5536 N Bressler Dr
- 5530-5532 N Bressler Dr
- 4856 N Heritage Ct
