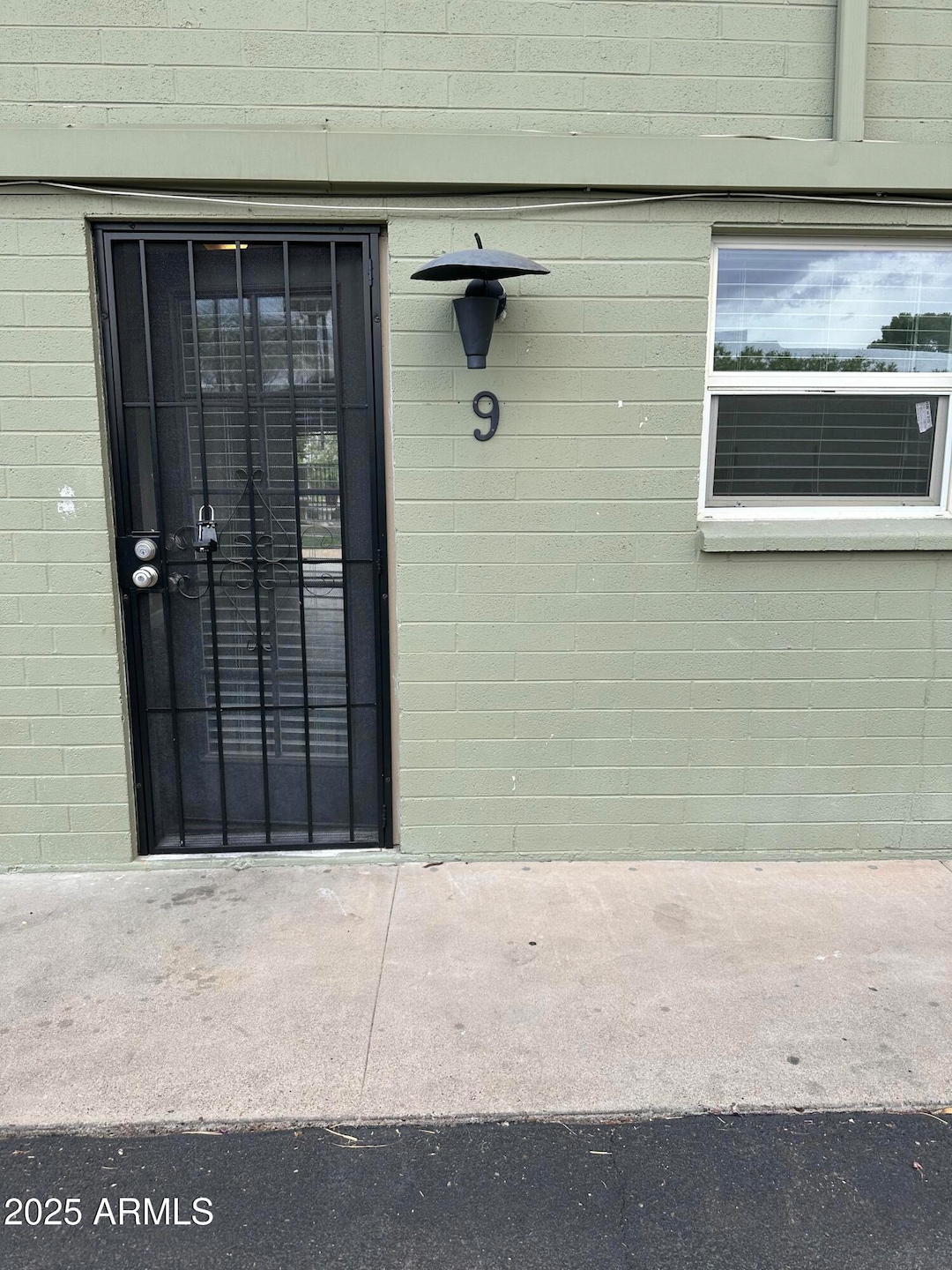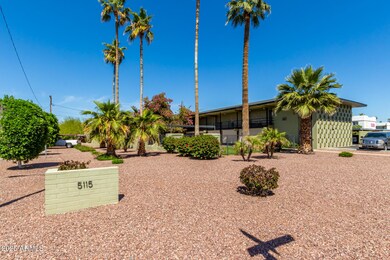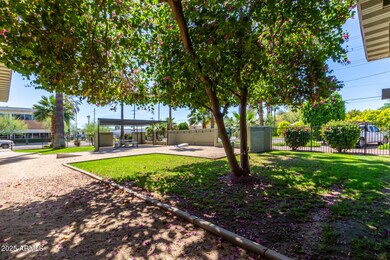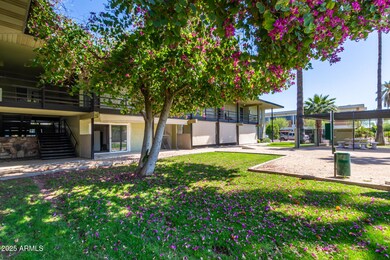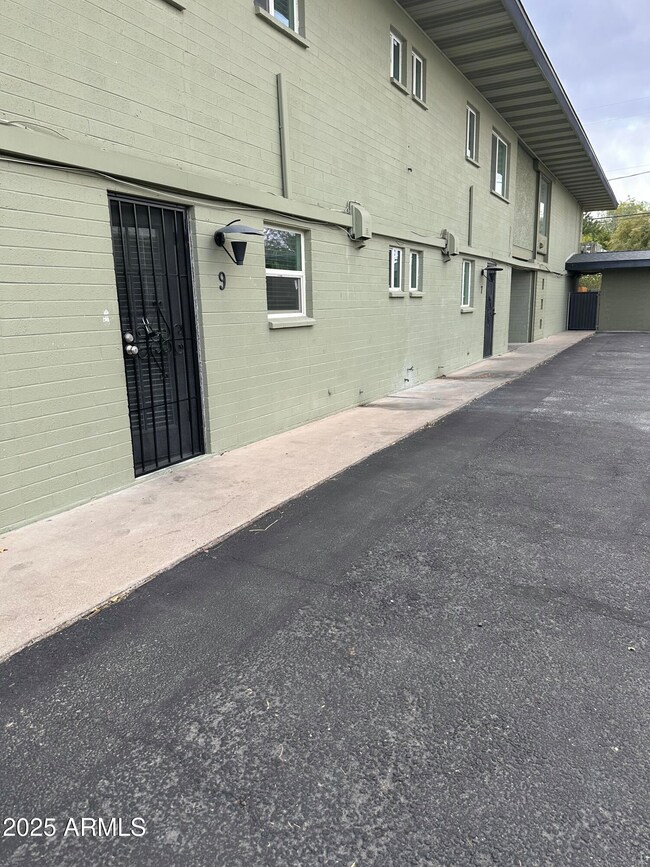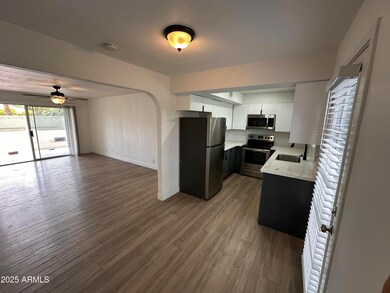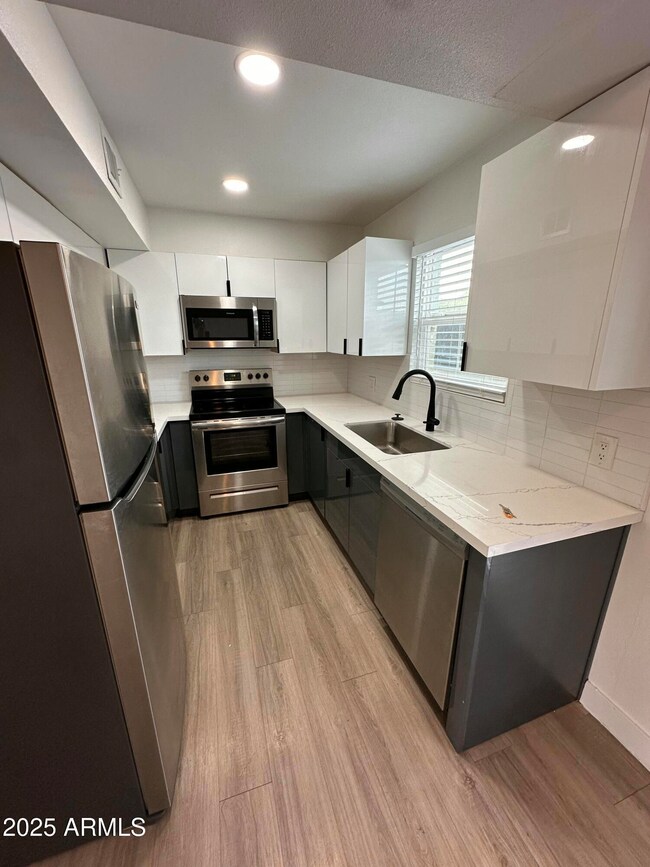5115 N 12th St Unit 7 Phoenix, AZ 85014
Camelback East Village Neighborhood
1
Bed
1
Bath
700
Sq Ft
0.57
Acres
Highlights
- 0.57 Acre Lot
- No HOA
- Ceiling Fan
- Phoenix Coding Academy Rated A
- Central Air
- Wrought Iron Fence
About This Home
This home is located at 5115 N 12th St Unit 7, Phoenix, AZ 85014 and is currently priced at $1,450. This property was built in 1957. 5115 N 12th St Unit 7 is a home located in Maricopa County with nearby schools including Madison Rose Lane Elementary School, Madison No. 1 Middle School, and Phoenix Coding Academy.
Condo Details
Home Type
- Condominium
Year Built
- Built in 1957
Lot Details
- Wrought Iron Fence
- Grass Covered Lot
Parking
- 1 Carport Space
Home Design
- Block Exterior
Interior Spaces
- 700 Sq Ft Home
- 2-Story Property
- Ceiling Fan
- Built-In Microwave
Bedrooms and Bathrooms
- 1 Bedroom
- Primary Bathroom is a Full Bathroom
- 1 Bathroom
Laundry
- Laundry in unit
- Stacked Washer and Dryer
Schools
- Madison Park Elementary And Middle School
- Central High School
Utilities
- Central Air
- Heating Available
Listing and Financial Details
- Property Available on 6/10/25
- $300 Move-In Fee
- 12-Month Minimum Lease Term
- $65 Application Fee
- Tax Lot 9
- Assessor Parcel Number 162-13-037-B
Community Details
Overview
- No Home Owners Association
Pet Policy
- Pets Allowed
Map
Source: Arizona Regional Multiple Listing Service (ARMLS)
MLS Number: 6851846
Nearby Homes
- 1219 E Colter St Unit 8
- 1241 E Medlock Dr Unit 112
- 5035 N 10th Place Unit 108
- 5151 N 13th Place Unit 4
- 1216 E Ormondo Way
- 1108 E Georgia Ave
- 1111 E Missouri Ave Unit 9
- 1316 E Vermont Ave
- 1022 E Mariposa St
- 1020 E Vermont Ave
- 1331 E Pierson St
- 1414 E Vermont Ave
- 5525 N 12th St
- 839 E Camelback Rd
- 945 E Missouri Ave
- 5535 N 13th St
- 5550 N 12th St Unit 15
- 5550 N 12th St Unit 2
- 4630 N 12th Place
- 1221 E Palacio Dr
