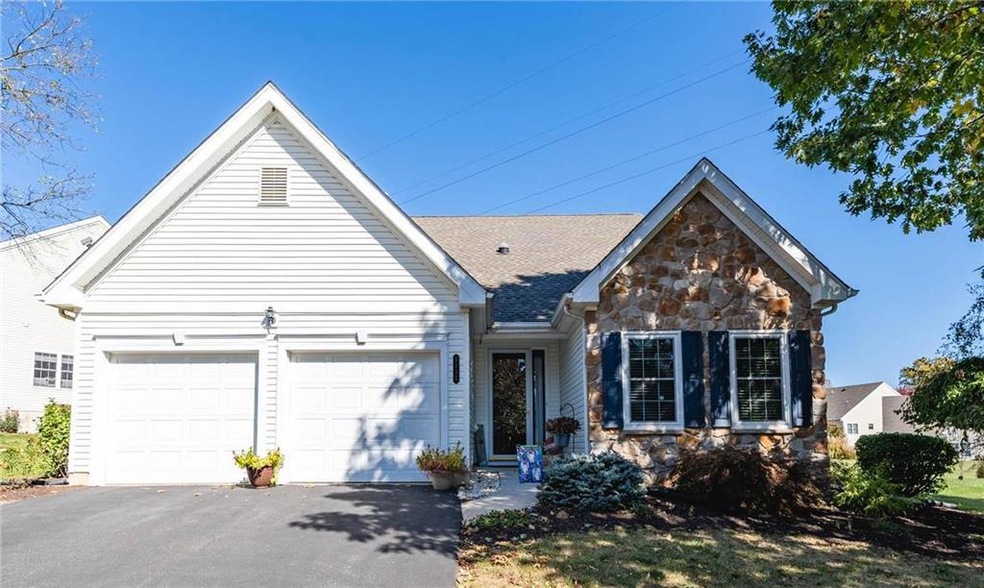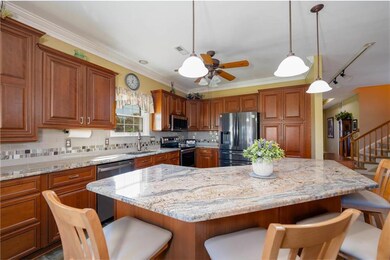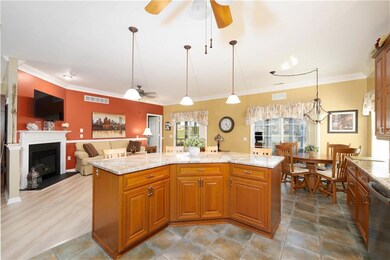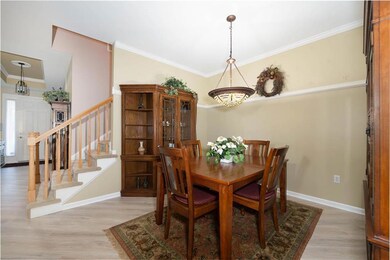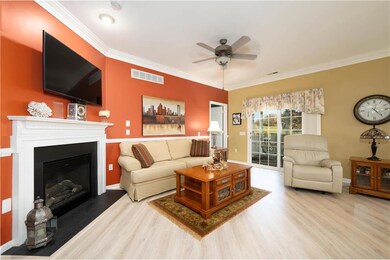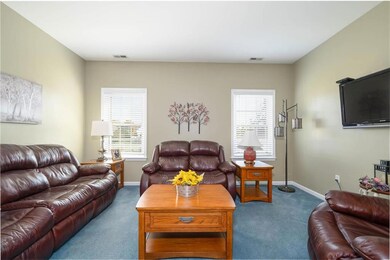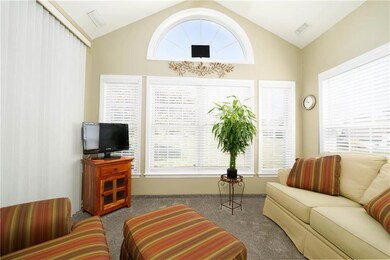
5115 Valley Stream Ln Unit 56 Macungie, PA 18062
Lower Macungie Township East NeighborhoodHighlights
- Senior Community
- Living Room with Fireplace
- Den
- 54.25 Acre Lot
- Engineered Wood Flooring
- Enclosed patio or porch
About This Home
As of December 2024Welcome to peaceful living in the desirable 55+ gated community of Wild Cherry Knoll. This meticulously maintained 3-BR, 2.5-BA home features luxury vinyl tile floors & colonial-style detailed crown molding. The foyer, with its tray ceiling, leads to a dining area & a cozy living room w/ a gas fireplace. Elegant French doors open to a bright home office, while the kitchen impresses with glass subway tile backsplash, raised detailed cabinets, granite countertops & newer appliances. Enjoy meals in the eat-in kitchen or step out to one of two covered patios—either the heated sunroom or the screened porch—both w/ vaulted ceilings, overlooking the serene stone patio & backyard. The main floor offers 2 BRs and 2 full baths, including the master suite, which boasts a tray ceiling, walk-in closet & a master bath w/ a double vanity. A laundry room & garage access complete this level. Upstairs, you'll find a large 3rd BR with a built-in bookcase, sitting area, half bath & two storage spaces—one finished, one unfinished. Pride of ownership is evident throughout this stunning home. Enjoy HOA conveniences with easy access to stores, restaurants, highways & attractions. The community offers a vibrant clubhouse with exercise rooms, a TV lounge, game room, arts and crafts room, plus an outdoor pool, patio, pickleball courts, tennis courts, bocce, and shuffleboard. This is your opportunity to own a beautifully cared-for home where attention to detail & lifestyle conveniences are endless!
Home Details
Home Type
- Single Family
Est. Annual Taxes
- $7,039
Year Built
- Built in 2002
Lot Details
- 54.25 Acre Lot
- Property fronts a private road
- Paved or Partially Paved Lot
- Level Lot
- Property is zoned S-SUBURBAN
HOA Fees
- $385 Monthly HOA Fees
Home Design
- Asphalt Roof
- Stone Veneer
- Vinyl Construction Material
Interior Spaces
- 2,420 Sq Ft Home
- 1.5-Story Property
- Ceiling Fan
- Living Room with Fireplace
- Dining Area
- Den
Kitchen
- Eat-In Kitchen
- Electric Cooktop
- Microwave
- Dishwasher
- Kitchen Island
- Disposal
Flooring
- Engineered Wood
- Wall to Wall Carpet
Bedrooms and Bathrooms
- 3 Bedrooms
- Walk-In Closet
Laundry
- Laundry on main level
- Washer and Dryer
Parking
- 2 Car Attached Garage
- Garage Door Opener
- Driveway
- Off-Street Parking
Outdoor Features
- Enclosed patio or porch
Schools
- Macungie Elementary School
- Eyer Middle School
- Emmaus High School
Utilities
- Central Air
- Heating System Uses Gas
- 101 to 200 Amp Service
- Gas Water Heater
Listing and Financial Details
- Assessor Parcel Number 548425594315038
Community Details
Overview
- Senior Community
- Wild Cherry Knoll Condo Association
- Wild Cherry Knoll Subdivision
Amenities
- Common Area
Ownership History
Purchase Details
Home Financials for this Owner
Home Financials are based on the most recent Mortgage that was taken out on this home.Purchase Details
Purchase Details
Purchase Details
Purchase Details
Home Financials for this Owner
Home Financials are based on the most recent Mortgage that was taken out on this home.Map
Similar Homes in the area
Home Values in the Area
Average Home Value in this Area
Purchase History
| Date | Type | Sale Price | Title Company |
|---|---|---|---|
| Deed | $476,050 | Trident Land Transfer | |
| Deed | $476,050 | Trident Land Transfer | |
| Deed | -- | None Listed On Document | |
| Deed | $325,000 | Penn Abstract & Land Service | |
| Deed | $271,500 | Penntitle Co | |
| Deed | $210,872 | -- |
Mortgage History
| Date | Status | Loan Amount | Loan Type |
|---|---|---|---|
| Previous Owner | $235,000 | Credit Line Revolving | |
| Previous Owner | $75,000 | Credit Line Revolving | |
| Previous Owner | $13,000 | Future Advance Clause Open End Mortgage | |
| Previous Owner | $60,000 | Credit Line Revolving | |
| Previous Owner | $50,000 | Credit Line Revolving | |
| Previous Owner | $15,000 | Unknown | |
| Previous Owner | $75,000 | Credit Line Revolving | |
| Previous Owner | $60,000 | Unknown |
Property History
| Date | Event | Price | Change | Sq Ft Price |
|---|---|---|---|---|
| 12/16/2024 12/16/24 | Sold | $476,050 | +3.7% | $197 / Sq Ft |
| 10/23/2024 10/23/24 | Pending | -- | -- | -- |
| 10/18/2024 10/18/24 | For Sale | $459,000 | -- | $190 / Sq Ft |
Tax History
| Year | Tax Paid | Tax Assessment Tax Assessment Total Assessment is a certain percentage of the fair market value that is determined by local assessors to be the total taxable value of land and additions on the property. | Land | Improvement |
|---|---|---|---|---|
| 2025 | $7,039 | $275,700 | $0 | $275,700 |
| 2024 | $6,810 | $275,700 | $0 | $275,700 |
| 2023 | $6,674 | $275,700 | $0 | $275,700 |
| 2022 | $6,516 | $275,700 | $275,700 | $0 |
| 2021 | $6,377 | $275,700 | $0 | $275,700 |
| 2020 | $6,317 | $275,700 | $0 | $275,700 |
| 2019 | $6,209 | $275,700 | $0 | $275,700 |
| 2018 | $6,127 | $275,700 | $0 | $275,700 |
| 2017 | $6,020 | $275,700 | $0 | $275,700 |
| 2016 | -- | $275,700 | $0 | $275,700 |
| 2015 | -- | $275,700 | $0 | $275,700 |
| 2014 | -- | $275,700 | $0 | $275,700 |
Source: Greater Lehigh Valley REALTORS®
MLS Number: 747117
APN: 548425594315-38
- 5054 Valley Stream Ln Unit 101
- 2625 Gracie Lone
- 2670 Mountain View Cir
- 4726 Horseshoe Trail
- 2617 Arbor Cir
- 5706 Whitemarsh Dr
- 2173 Brookside Rd
- 3177 Sheffield Dr
- 3183 Sheffield Dr
- 2117 Isabel Ln
- 2048 Gregory Dr
- 2460 Thistle Rd
- 2640 Fieldview Dr
- 1320 Little Lehigh Dr S
- 5364 Covenant Ct
- 3856 Maulfair Place
- 3631 Daylily Dr
- 2244 Burgundy Dr
- 3711 Daylily Dr
- 4980 Maranatha Way
